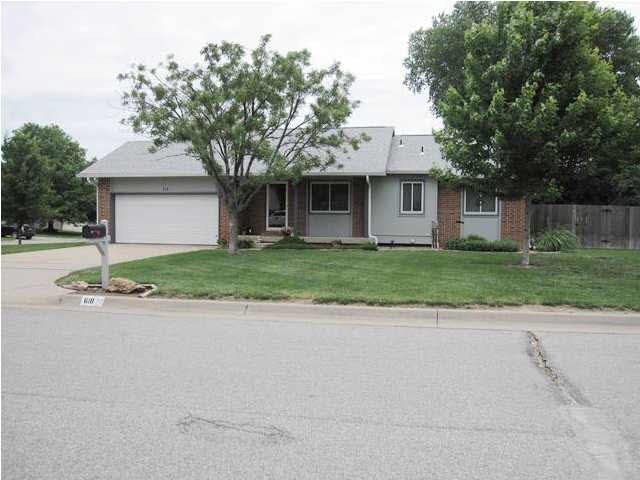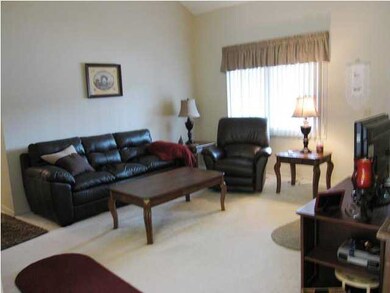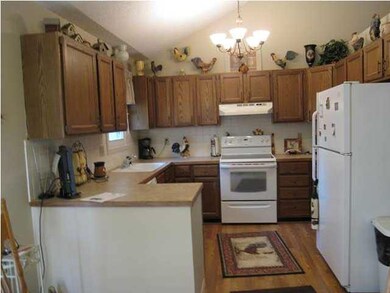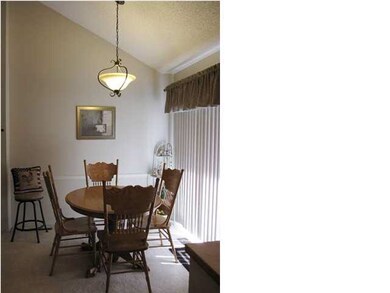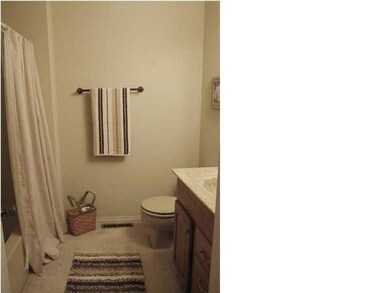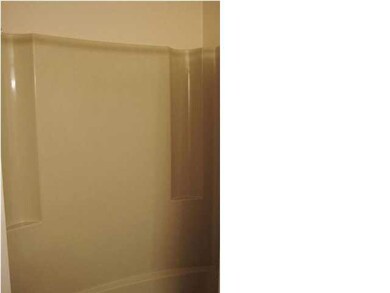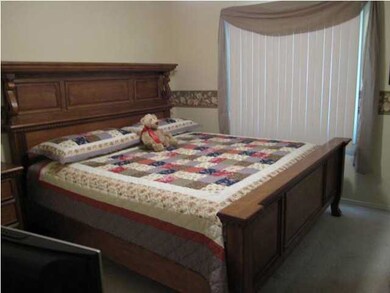
618 N Cardington St Wichita, KS 67212
Far West Wichita NeighborhoodHighlights
- Deck
- Vaulted Ceiling
- Corner Lot
- Recreation Room with Fireplace
- Ranch Style House
- 2 Car Attached Garage
About This Home
As of October 2017Great 3 bedroom ranch in move-in condition in good neighborhood near schools and shopping! The super kitchen, with new countertops and laminate floor, opens to dining room with great view of deck and nice backyard with a nice flower bed that wraps around the deck. It is a great place to relax and the perfect place for summer cookouts. Vaulted ceiling living room opens to dining area. Master bedroom has private tub/shower bath and 2 guest bedrooms and hall tub/shower bath on 1st floor. Dining room, living room, stairway and master bath are all newly repainted. Full basement features large rec room with woodburning fireplace, a 1/2 bath and a nice area which to be completed for an office, playroom, game room or workshop. Exterior construction is brick on front and concrete siding on other 3 sides. Exterior painted Aug 2011. Roof and gutters new Sept 2010, HVAC 5 years old, new windows in Dec 2010. Landscaping, privacy fence and deck new 5 years ago. Dishwasher and garage door are new. Woodburner was cleaned before seller purchased it and has never been used. Has sprinkler system.
Last Agent to Sell the Property
BETH DEVINS
J.P. Weigand & Sons Listed on: 05/14/2012
Last Buyer's Agent
DALE GUTHRIE
J.P. Weigand & Sons
Home Details
Home Type
- Single Family
Est. Annual Taxes
- $1,523
Year Built
- Built in 1981
Lot Details
- 9,148 Sq Ft Lot
- Wrought Iron Fence
- Wood Fence
- Corner Lot
- Sprinkler System
Home Design
- Ranch Style House
- Composition Roof
Interior Spaces
- Vaulted Ceiling
- Ceiling Fan
- Wood Burning Fireplace
- Attached Fireplace Door
- Window Treatments
- Family Room
- Combination Kitchen and Dining Room
- Recreation Room with Fireplace
Kitchen
- Oven or Range
- Electric Cooktop
- Range Hood
- Dishwasher
- Disposal
Bedrooms and Bathrooms
- 3 Bedrooms
- Bathtub and Shower Combination in Primary Bathroom
Finished Basement
- Basement Fills Entire Space Under The House
- Finished Basement Bathroom
- Laundry in Basement
- Basement Storage
- Natural lighting in basement
Home Security
- Storm Windows
- Storm Doors
Parking
- 2 Car Attached Garage
- Garage Door Opener
Outdoor Features
- Deck
- Rain Gutters
Schools
- Peterson Elementary School
- Wilbur Middle School
- Northwest High School
Utilities
- Forced Air Heating and Cooling System
- Heating System Uses Gas
Community Details
- Westlink Subdivision
Ownership History
Purchase Details
Home Financials for this Owner
Home Financials are based on the most recent Mortgage that was taken out on this home.Purchase Details
Home Financials for this Owner
Home Financials are based on the most recent Mortgage that was taken out on this home.Purchase Details
Home Financials for this Owner
Home Financials are based on the most recent Mortgage that was taken out on this home.Similar Homes in Wichita, KS
Home Values in the Area
Average Home Value in this Area
Purchase History
| Date | Type | Sale Price | Title Company |
|---|---|---|---|
| Warranty Deed | -- | Security 1St Title | |
| Warranty Deed | -- | Security 1St Title | |
| Warranty Deed | -- | None Available |
Mortgage History
| Date | Status | Loan Amount | Loan Type |
|---|---|---|---|
| Open | $141,600 | New Conventional | |
| Previous Owner | $118,750 | Adjustable Rate Mortgage/ARM | |
| Previous Owner | $94,000 | New Conventional | |
| Previous Owner | $94,000 | New Conventional |
Property History
| Date | Event | Price | Change | Sq Ft Price |
|---|---|---|---|---|
| 10/27/2017 10/27/17 | Sold | -- | -- | -- |
| 09/27/2017 09/27/17 | Pending | -- | -- | -- |
| 08/19/2017 08/19/17 | For Sale | $154,900 | +16.9% | $96 / Sq Ft |
| 09/14/2012 09/14/12 | Sold | -- | -- | -- |
| 08/16/2012 08/16/12 | Pending | -- | -- | -- |
| 05/14/2012 05/14/12 | For Sale | $132,500 | -- | $86 / Sq Ft |
Tax History Compared to Growth
Tax History
| Year | Tax Paid | Tax Assessment Tax Assessment Total Assessment is a certain percentage of the fair market value that is determined by local assessors to be the total taxable value of land and additions on the property. | Land | Improvement |
|---|---|---|---|---|
| 2025 | $2,498 | $25,163 | $5,670 | $19,493 |
| 2023 | $2,498 | $22,092 | $3,588 | $18,504 |
| 2022 | $2,187 | $19,723 | $3,381 | $16,342 |
| 2021 | $2,103 | $18,435 | $3,381 | $15,054 |
| 2020 | $2,095 | $18,297 | $3,381 | $14,916 |
| 2019 | $1,771 | $15,491 | $3,381 | $12,110 |
| 2018 | $1,687 | $14,732 | $3,312 | $11,420 |
| 2017 | $1,577 | $0 | $0 | $0 |
| 2016 | $1,575 | $0 | $0 | $0 |
| 2015 | $1,563 | $0 | $0 | $0 |
| 2014 | $1,532 | $0 | $0 | $0 |
Agents Affiliated with this Home
-

Seller's Agent in 2017
HEATHER STEWART
Coldwell Banker Plaza Real Estate
(316) 204-3645
8 in this area
114 Total Sales
-
M
Buyer's Agent in 2017
Markus Ristich
Coldwell Banker Plaza Real Estate
-
B
Seller's Agent in 2012
BETH DEVINS
J.P. Weigand & Sons
-
D
Buyer's Agent in 2012
DALE GUTHRIE
J.P. Weigand & Sons
Map
Source: South Central Kansas MLS
MLS Number: 337195
APN: 134-19-0-21-06-005.00
- 11105 W Jennie Cir
- 11307 W Delano St
- 11110 W Central Ave
- 305 N Parkridge St
- 319 N Milstead St
- 11610 W Bekemeyer St
- 320 N Rutgers St
- 11602 W Oneil St
- 357 N Mars St
- 821 N Cedar Downs Cir
- 817 N Cedar Downs Cir
- 813 N Cedar Downs Cir
- 809 N Cedar Downs Cir
- 805 N Cedar Downs Cir
- 801 N Cedar Downs Cir
- 825 N Cedar Downs Cir
- 829 N Cedar Downs Cir
- 828 N Cedar Downs Cir
- 824 N Cedar Downs Cir
- 820 N Cedar Downs Cir
