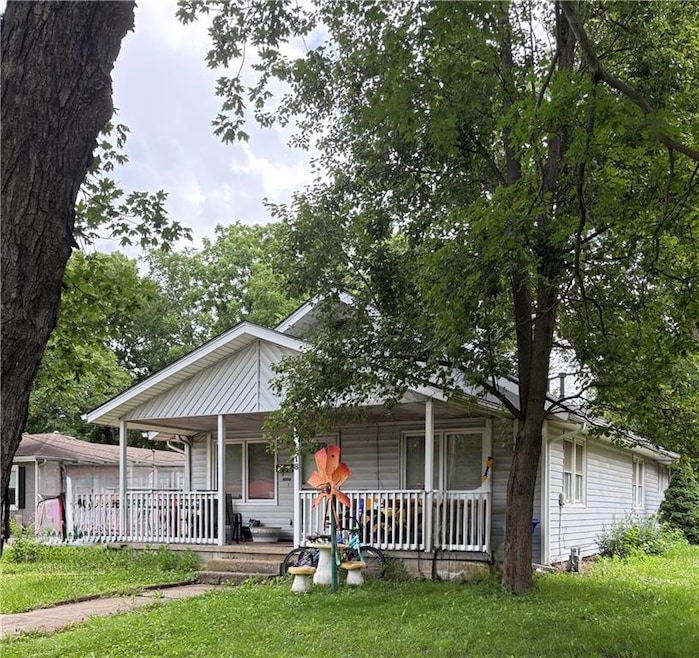
618 N Chestnut St Olathe, KS 66061
Estimated payment $1,463/month
Highlights
- Deck
- Traditional Architecture
- No HOA
- Olathe North Sr High School Rated A
- Mud Room
- Country Kitchen
About This Home
Welcome to YOUR Dream Home! New roof, HVAC and washer! Great bungalow in Old Olathe. So much character from the front porch to the back deck.
Open concept living. The living room has views of the kitchen with the dining room between them. Beyond the kitchen is the mudroom that leads to the half bath and then the laundry room. The primary bedroom with recessed ceiling and fan is to the right of the full bath with the 2nd bedroom to the left. There is a loft bedroom on the upper level that has a deck to enjoy the quiet neighborhood. Start your day with a coffee and end it with a cold beverage on the deck.
Listing Agent
KW Diamond Partners Brokerage Phone: 913-709-0945 License #SP00238893 Listed on: 06/19/2025

Co-Listing Agent
KW Diamond Partners Brokerage Phone: 913-709-0945 License #SP00224224
Home Details
Home Type
- Single Family
Est. Annual Taxes
- $2,436
Year Built
- Built in 1920
Lot Details
- 7,140 Sq Ft Lot
- Privacy Fence
- Paved or Partially Paved Lot
Parking
- Off-Street Parking
Home Design
- Traditional Architecture
- Bungalow
- Composition Roof
- Vinyl Siding
Interior Spaces
- 1,409 Sq Ft Home
- Ceiling Fan
- Mud Room
- Living Room
- Dining Room
- Carpet
- Crawl Space
- Country Kitchen
Bedrooms and Bathrooms
- 3 Bedrooms
Laundry
- Laundry Room
- Laundry on main level
Outdoor Features
- Deck
- Porch
Location
- City Lot
Schools
- Northview Elementary School
- Olathe North High School
Utilities
- Central Air
- Heating System Uses Natural Gas
Community Details
- No Home Owners Association
- Olathe Subdivision
Listing and Financial Details
- Exclusions: See Disclosures
- Assessor Parcel Number DP52000002-0006
- $0 special tax assessment
Map
Home Values in the Area
Average Home Value in this Area
Tax History
| Year | Tax Paid | Tax Assessment Tax Assessment Total Assessment is a certain percentage of the fair market value that is determined by local assessors to be the total taxable value of land and additions on the property. | Land | Improvement |
|---|---|---|---|---|
| 2024 | $2,436 | $22,403 | $3,991 | $18,412 |
| 2023 | $2,343 | $20,849 | $3,629 | $17,220 |
| 2022 | $2,136 | $18,515 | $3,299 | $15,216 |
| 2021 | $2,289 | $18,676 | $3,299 | $15,377 |
| 2020 | $2,194 | $17,756 | $2,868 | $14,888 |
| 2019 | $2,192 | $17,618 | $2,868 | $14,750 |
| 2018 | $2,008 | $16,054 | $2,297 | $13,757 |
| 2017 | $1,953 | $15,456 | $2,297 | $13,159 |
| 2016 | $1,802 | $14,651 | $2,297 | $12,354 |
| 2015 | $1,709 | $13,915 | $2,297 | $11,618 |
| 2013 | -- | $10,178 | $2,093 | $8,085 |
Property History
| Date | Event | Price | Change | Sq Ft Price |
|---|---|---|---|---|
| 08/09/2025 08/09/25 | Price Changed | $230,000 | -2.1% | $163 / Sq Ft |
| 08/02/2025 08/02/25 | For Sale | $235,000 | 0.0% | $167 / Sq Ft |
| 07/27/2025 07/27/25 | Pending | -- | -- | -- |
| 07/15/2025 07/15/25 | Price Changed | $235,000 | -2.9% | $167 / Sq Ft |
| 07/04/2025 07/04/25 | For Sale | $242,000 | +101.7% | $172 / Sq Ft |
| 09/27/2013 09/27/13 | Sold | -- | -- | -- |
| 08/27/2013 08/27/13 | Pending | -- | -- | -- |
| 07/16/2013 07/16/13 | For Sale | $120,000 | -- | $85 / Sq Ft |
Purchase History
| Date | Type | Sale Price | Title Company |
|---|---|---|---|
| Interfamily Deed Transfer | -- | Accommodation | |
| Warranty Deed | -- | Chicago Title Company Llc | |
| Warranty Deed | -- | Capital Title Agency Inc | |
| Warranty Deed | -- | Realty Title Co |
Mortgage History
| Date | Status | Loan Amount | Loan Type |
|---|---|---|---|
| Open | $144,000 | New Conventional | |
| Closed | $112,814 | FHA | |
| Closed | $113,578 | FHA | |
| Previous Owner | $108,600 | FHA | |
| Previous Owner | $111,696 | FHA | |
| Previous Owner | $83,250 | No Value Available |
Similar Homes in Olathe, KS
Source: Heartland MLS
MLS Number: 2557674
APN: DP52000002-0006
- 517 N Willie St
- 516 N Hamilton St
- 397 W Johnston St
- 821 N Hamilton St
- 508 N Lincoln St
- 400 N Iowa St
- 964 N Walnut St
- 904 N Parkway Dr
- 504 N Logan St
- 336 E Park St
- 500 E Harold St
- 611 W Poplar St
- 510 E Park St
- 1002 N Clinton St
- 507 W Park St
- 20487 W 125th Place
- 549 E Park St
- 618 N Mahaffie St
- 11938 N Keeler St
- 20467 W 125th Terrace
- 502 N Woodland St
- 110 S Chestnut St
- 1204 E Johnston St
- 804 E Wabash St
- 1330 N Anne Shirley Dr
- 12324 S Clinton St
- 275 S Parker St
- 1426 N Lucy Montgomery Way
- 763 S Keeler St
- 1558 W Mulberry St
- 1615 W Spruce St
- 12304 S Prairie Creek Rd
- 1315 E 123rd Terrace
- 1110 W Virginia Ln
- 892 E Old Highway 56
- 1440 E College Way
- 1938 W Surrey St
- 1857 W Chambery Dr
- 1890 N Lennox St
- 11835 S Fellows St


