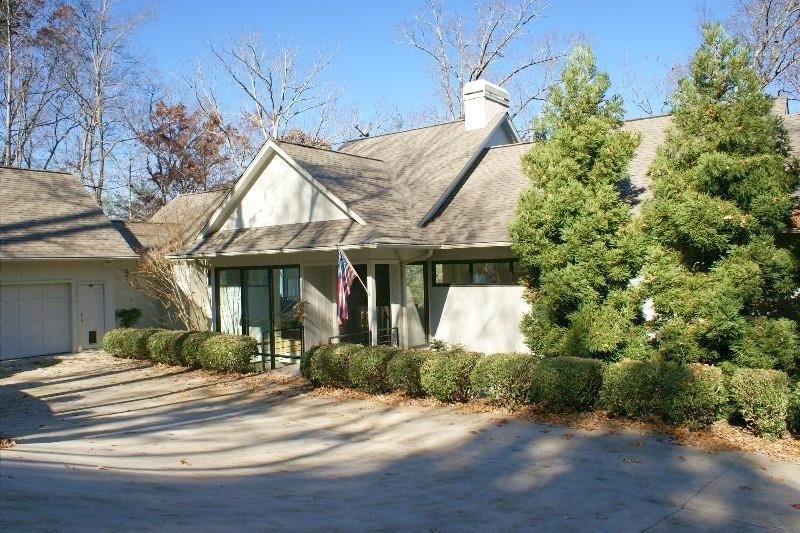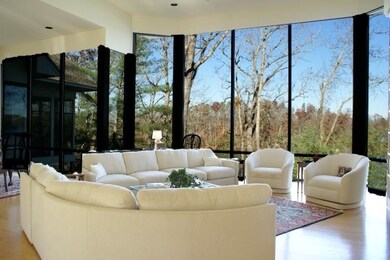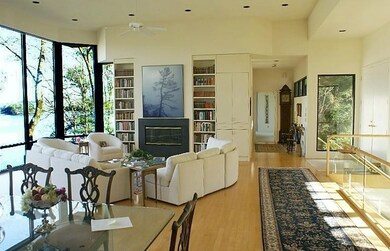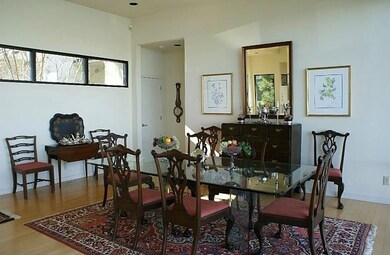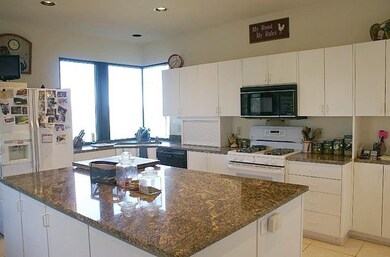
Estimated Value: $1,172,000 - $1,527,000
Highlights
- Boat Dock
- Golf Course Community
- Gated Community
- Walhalla Middle School Rated A-
- Fitness Center
- Waterfront
About This Home
As of July 2015OWNER VERY MOTIVATED - just dropped price $110K. Bring offers! This house is meant for that very special person who can appreciate a well built house on a very special lot. This oversized lot is at the apex of Keowee Key to the north on the main part of the North Lake. HUGE views of the lake and mountains are viewed through the wall (floor to ceiling) of structural grade glass. The floors are light stained wood and tile. The look is very modern/contemporary. The owner likes to bake so the kitchen has granite counters and upgraded cabinetry. There is a large granite covered working island (with 4 appliance garages) where your guests can watch you whip up that gourmet dinner. The screened porch has been enclosed with movable Lexan (plastic) windows to make for all year round usage. The Master Bedroom on the main floor. It, too, has unbelievable views as does the Master Bath. The bath has a jetted tub and all the upgrades of an upscale house.
Last Agent to Sell the Property
Wayne Hobin
Lake Homes Realty, LLC License #13896 Listed on: 12/09/2013
Last Buyer's Agent
Scarlett and Tom
Re/Max Realty Prof Lake Keowee
Home Details
Home Type
- Single Family
Est. Annual Taxes
- $9,277
Year Built
- Built in 1994
Lot Details
- 0.64 Acre Lot
- Waterfront
- Steep Slope
- Landscaped with Trees
Parking
- 2 Car Attached Garage
- Garage Door Opener
- Driveway
Property Views
- Water
- Mountain
Home Design
- Contemporary Architecture
- Wood Siding
Interior Spaces
- 5,200 Sq Ft Home
- 2-Story Property
- Wet Bar
- Bookcases
- Smooth Ceilings
- Cathedral Ceiling
- Ceiling Fan
- Gas Fireplace
- Insulated Windows
- Wood Frame Window
- Living Room
- Home Office
- Workshop
- Sun or Florida Room
Kitchen
- Dishwasher
- Granite Countertops
- Disposal
Flooring
- Wood
- Carpet
- Ceramic Tile
Bedrooms and Bathrooms
- 3 Bedrooms
- Main Floor Bedroom
- Walk-In Closet
- Bathroom on Main Level
- Dual Sinks
- Hydromassage or Jetted Bathtub
- Separate Shower
Laundry
- Laundry Room
- Dryer
- Washer
Finished Basement
- Heated Basement
- Basement Fills Entire Space Under The House
- Natural lighting in basement
Outdoor Features
- Water Access
- Docks
- Deck
- Screened Patio
- Porch
Schools
- Keowee Elementary School
- Walhalla Middle School
- Walhalla High School
Utilities
- Cooling Available
- Forced Air Zoned Heating System
- Heat Pump System
- Underground Utilities
- Private Water Source
- Private Sewer
- Phone Available
- Cable TV Available
Additional Features
- Low Threshold Shower
- Outside City Limits
Listing and Financial Details
- Assessor Parcel Number 099-02-01-020
Community Details
Overview
- Property has a Home Owners Association
- Association fees include common areas, golf, pool(s), recreation facilities, street lights, security, ground maintenance
- Keowee Key Subdivision
Amenities
- Common Area
- Sauna
- Clubhouse
- Community Storage Space
Recreation
- Boat Dock
- Community Boat Facilities
- Golf Course Community
- Tennis Courts
- Community Playground
- Fitness Center
- Community Pool
- Trails
Security
- Gated Community
Ownership History
Purchase Details
Home Financials for this Owner
Home Financials are based on the most recent Mortgage that was taken out on this home.Similar Homes in Salem, SC
Home Values in the Area
Average Home Value in this Area
Purchase History
| Date | Buyer | Sale Price | Title Company |
|---|---|---|---|
| Turner Richard W | $638,500 | -- |
Mortgage History
| Date | Status | Borrower | Loan Amount |
|---|---|---|---|
| Open | Turner Richard W | $390,000 | |
| Closed | Minyard Karen J | $559,300 | |
| Closed | Turner Richard W | $417,000 |
Property History
| Date | Event | Price | Change | Sq Ft Price |
|---|---|---|---|---|
| 07/29/2015 07/29/15 | Sold | $638,500 | -27.9% | $123 / Sq Ft |
| 06/07/2015 06/07/15 | Pending | -- | -- | -- |
| 12/09/2013 12/09/13 | For Sale | $885,000 | -- | $170 / Sq Ft |
Tax History Compared to Growth
Tax History
| Year | Tax Paid | Tax Assessment Tax Assessment Total Assessment is a certain percentage of the fair market value that is determined by local assessors to be the total taxable value of land and additions on the property. | Land | Improvement |
|---|---|---|---|---|
| 2024 | $9,277 | $26,612 | $15,000 | $11,612 |
| 2023 | $9,277 | $26,612 | $15,000 | $11,612 |
| 2022 | $9,397 | $26,612 | $15,000 | $11,612 |
| 2021 | $9,447 | $25,990 | $15,000 | $10,990 |
| 2020 | $9,447 | $0 | $0 | $0 |
| 2019 | $9,447 | $0 | $0 | $0 |
| 2018 | $9,217 | $0 | $0 | $0 |
| 2017 | $8,794 | $0 | $0 | $0 |
| 2016 | $8,794 | $0 | $0 | $0 |
| 2015 | -- | $0 | $0 | $0 |
| 2014 | -- | $35,539 | $16,600 | $18,939 |
| 2013 | -- | $0 | $0 | $0 |
Agents Affiliated with this Home
-
W
Seller's Agent in 2015
Wayne Hobin
Lake Homes Realty, LLC
-
S
Buyer's Agent in 2015
Scarlett and Tom
RE/MAX
Map
Source: Western Upstate Multiple Listing Service
MLS Number: 20148776
APN: 099-02-01-020
- 4 Point North Dr Unit Natures View Drive
- 4 Point North Dr Unit Whisper Lane
- Lot 62 Hearthstone Way
- Lot 34 Crystal Cove Trail
- 515 N Flagship Dr
- 581 Big Creek Way
- 6 Crest Dr
- 499 Tall Ship Dr Unit 333
- 499 Tall Ship Dr Unit 233
- 491 Tall Ship Dr Unit 326
- 495 Tall Ship Dr
- 487 Tall Ship Dr Unit 323
- 487 Tall Ship Dr Unit 225
- 00 Nimmons Bridge Rd
- JC5 Eagles Bend Trail
- 64 Starboard Tack Dr
- 3 Anchorage Ln Unit 3
- 0 High Hampton Rd
- 34 Blowing Fresh Dr
- 10/12 Starboard Tack Dr Unit 3
- 618 N Flagship Dr
- 616 N Flagship Dr Unit 17
- 614 N Flagship Dr
- 622 N Flagship Dr
- 2 Gybe Ho Ct
- 4 Gybe Ho Ct
- 612 N Flagship Dr
- 17088 Gybe Ho Ct
- 8 Gybe Ho Ct
- 624 N Flagship Dr
- 6 Gybe Ho Ct
- 610 N Flagship Dr
- 1 Gybe Ho Ct
- 626 N Flagship Dr
- 608 N Flagship Dr
- 628 N Flagship Dr Unit 17
- 628 N Flagship Dr
- 5 Gybe Ho Ct
- 3 Gybe Ho Ct
- 7 Gybe Ho Ct
