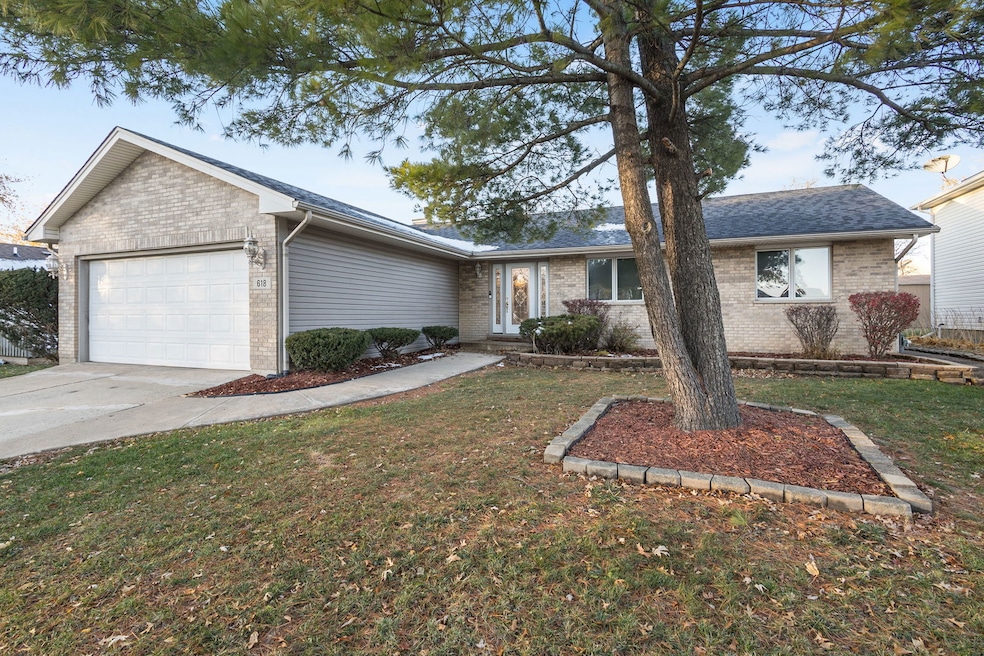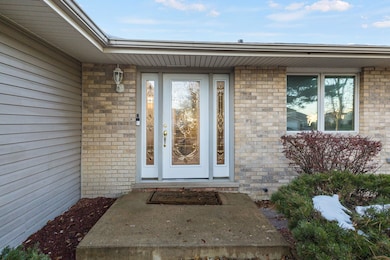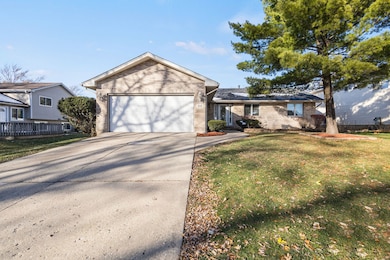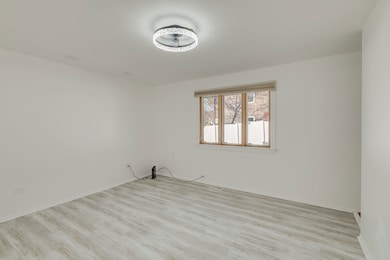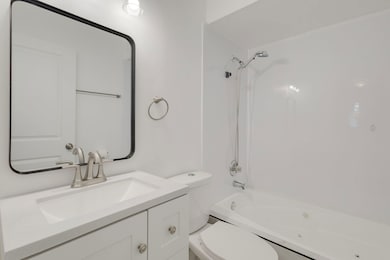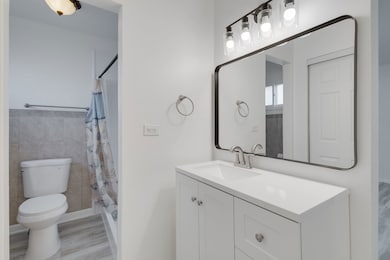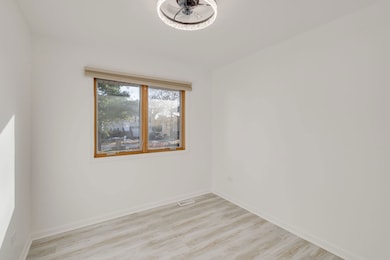618 Old Forge Ln University Park, IL 60484
Estimated payment $1,821/month
Highlights
- Popular Property
- Double Oven
- Recessed Lighting
- 1 Fireplace
- Stainless Steel Appliances
- Laundry Room
About This Home
This home is a homeowner's dream, with an open floor plan. It is gorgeous and has been beautifully updated with upscale finishes. Elegance throughout. As you approach the house you are welcomed by the stunningly beautiful custom glass door with glass side light panels on either side. Once you enter the home, beauty abounds. This attractive well maintained home offers 3 bedrooms and 3 full bathrooms with possible 4th bedroom on the lower level. The open floor plan is highlighted by a centrally located crystal chandelier and refinished hardwood floors in the main living area. This home is accentuated by a 2-car attached garage with a driveway that can accommodate 4 vehicles. A stained glass window adorns the dining area. The kitchen cabinets are custom and of high quality with fold-out spice racks. The countertops are granite; stainless steel appliances; a new cooktop set in the midst of a granite covered, five-stool breakfast island bar. The living room/dining room boast a wood burning fireplace with a gas starter. The open floor plan provides ample space for a home office. There is direct access to the fenced-in backyard, featuring a lovely concrete patio; patio furniture; gym/swing set; shed and solar lights. Gleaming magnificent hardwood flooring throughout the open floor plan area. All the bedrooms have new gorgeous vinyl flooring and exquisite designer fans and fixtures. The spacious master bedroom is an ensuite with generous closet space. As you descend the lovely hardwood stairs leading to the charming lower level, you are invited to a bright light filled, almost 9ft. ceiling boasting recessed lighting; a huge custom closet that extends one end of the room to the other end; beautiful new flooring and a gorgeous recently updated bathroom. Tons of storage space. Also, huge space for entertaining and a bedroom-depending on your desire. New roof, furnace, cooktop, dishwasher, sump pump. Home has a water softener, copper piping, and freshly painted interior.
Home Details
Home Type
- Single Family
Est. Annual Taxes
- $4,168
Year Built
- Built in 1975
Parking
- 2 Car Garage
- Driveway
- Parking Included in Price
Home Design
- Brick Exterior Construction
Interior Spaces
- 1,296 Sq Ft Home
- 1-Story Property
- Recessed Lighting
- 1 Fireplace
- Family Room
- Combination Dining and Living Room
Kitchen
- Double Oven
- Cooktop
- Dishwasher
- Stainless Steel Appliances
- Disposal
Bedrooms and Bathrooms
- 3 Bedrooms
- 3 Potential Bedrooms
- 3 Full Bathrooms
Laundry
- Laundry Room
- Dryer
- Washer
Basement
- Basement Fills Entire Space Under The House
- Finished Basement Bathroom
Utilities
- Forced Air Heating and Cooling System
- Heating System Uses Natural Gas
- Shared Well
- Water Softener
Map
Home Values in the Area
Average Home Value in this Area
Tax History
| Year | Tax Paid | Tax Assessment Tax Assessment Total Assessment is a certain percentage of the fair market value that is determined by local assessors to be the total taxable value of land and additions on the property. | Land | Improvement |
|---|---|---|---|---|
| 2024 | $4,168 | $49,206 | $8,480 | $40,726 |
| 2023 | $4,168 | $42,419 | $7,310 | $35,109 |
| 2022 | $3,592 | $37,314 | $6,430 | $30,884 |
| 2021 | $3,391 | $33,990 | $5,906 | $28,084 |
| 2020 | $3,308 | $32,889 | $5,715 | $27,174 |
| 2019 | $3,274 | $31,190 | $5,420 | $25,770 |
| 2018 | $3,144 | $30,000 | $5,306 | $24,694 |
| 2017 | $2,994 | $28,701 | $5,190 | $23,511 |
| 2016 | $2,747 | $27,210 | $4,994 | $22,216 |
| 2015 | $2,253 | $24,839 | $4,552 | $20,287 |
| 2014 | $2,253 | $24,496 | $4,489 | $20,007 |
| 2013 | $2,253 | $25,650 | $4,700 | $20,950 |
Property History
| Date | Event | Price | List to Sale | Price per Sq Ft |
|---|---|---|---|---|
| 11/13/2025 11/13/25 | For Sale | $279,000 | -- | $215 / Sq Ft |
Purchase History
| Date | Type | Sale Price | Title Company |
|---|---|---|---|
| Quit Claim Deed | -- | None Listed On Document | |
| Interfamily Deed Transfer | -- | None Available | |
| Interfamily Deed Transfer | -- | -- | |
| Interfamily Deed Transfer | -- | -- | |
| Warranty Deed | $85,000 | -- |
Mortgage History
| Date | Status | Loan Amount | Loan Type |
|---|---|---|---|
| Previous Owner | $84,700 | FHA |
Source: Midwest Real Estate Data (MRED)
MLS Number: 12516932
APN: 21-14-13-413-018
- 1116 Amherst Ln
- 1109 Abbot Ln
- 1031 Blackhawk Dr
- 1061 Amherst Ln
- 1043 Ashridge Ln
- 740 Mission St
- 1039 Abbot Ln
- 754 Mission Dr
- 1032 Samson Dr
- 1029 Samson Dr
- 469 Fairway Ln
- 607 Sullivan Ln
- 608 Sullivan Ln
- 453 Fairway Ct
- 524 Regent Rd
- 903 Blackhawk Dr
- 662 Sullivan Ln
- 655 Sullivan Ln
- 815 Blackhawk Dr
- 807 Blackhawk Dr
- 906 Blackhawk Dr
- 660 Sullivan Ln
- 701 Sandra Dr
- 818 Sandra Dr Unit 818 Sandra Dr
- 759 Burr Oak Ln
- 1235 Columbia St Unit 5
- 235 Tampa St
- 23433-23451 S Western Ave
- 437 Navajo St
- 19 Sandpiper Ln Unit 19SAND
- 8 Drake Ln Unit 8DRAK
- 43 Partridge Ln Unit 43PART
- 113 Nashua St
- 17 Meadowlark Ln Unit 17MEAD
- 5100 Augusta Blvd Unit 134
- 164 Blackhawk Dr
- 344 Nassau St
- 73 Meadowlark Ln Unit 73MEAD
- 374 Oswego St
- 3529 Carpenter St
