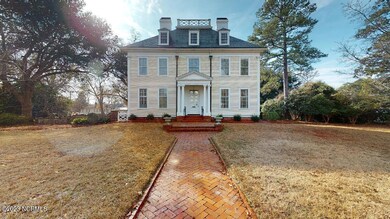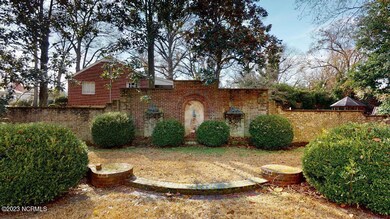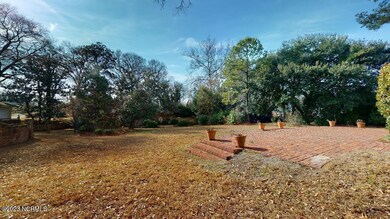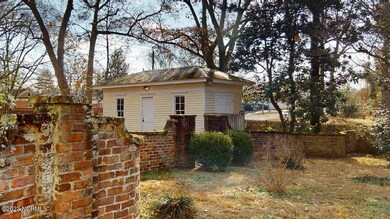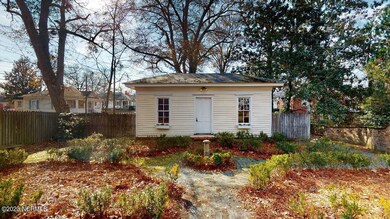
618 Park Ave Goldsboro, NC 27530
Highlights
- Wood Flooring
- Corner Lot
- No HOA
- 3 Fireplaces
- Water Fountains
- Formal Dining Room
About This Home
As of March 2023Immaculate 1800's home. Historic Homes and gardens. Historical charm plus newly updated for livability. High ceilings hardwood floors, light bright and beautiful
Last Agent to Sell the Property
Berkshire Hathaway Home Services McMillen & Associates Realty License #183436 Listed on: 01/27/2023

Last Buyer's Agent
Berkshire Hathaway Home Services McMillen & Associates Realty License #183436 Listed on: 01/27/2023

Home Details
Home Type
- Single Family
Est. Annual Taxes
- $3,063
Year Built
- Built in 1886
Lot Details
- 1.22 Acre Lot
- Lot Dimensions are 233x227x149x72x260
- Corner Lot
Parking
- Gravel Driveway
Home Design
- Wood Frame Construction
- Slate Roof
- Wood Siding
- Stick Built Home
Interior Spaces
- 3,496 Sq Ft Home
- 2-Story Property
- Furnished or left unfurnished upon request
- 3 Fireplaces
- Formal Dining Room
- Wood Flooring
- Finished Basement
- Partial Basement
- Attic Floors
- Range
Bedrooms and Bathrooms
- 4 Bedrooms
Laundry
- Dryer
- Washer
Outdoor Features
- Patio
- Water Fountains
- Shed
Schools
- North Drive Elementary School
- Dillard Middle School
Utilities
- Central Air
- Natural Gas Connected
- Natural Gas Water Heater
- Municipal Trash
Community Details
- No Home Owners Association
- Goldsboro City Subdivision
Listing and Financial Details
- Assessor Parcel Number 3509263627
Ownership History
Purchase Details
Home Financials for this Owner
Home Financials are based on the most recent Mortgage that was taken out on this home.Purchase Details
Similar Homes in Goldsboro, NC
Home Values in the Area
Average Home Value in this Area
Purchase History
| Date | Type | Sale Price | Title Company |
|---|---|---|---|
| Warranty Deed | $450,000 | -- | |
| Deed | $145,000 | -- |
Mortgage History
| Date | Status | Loan Amount | Loan Type |
|---|---|---|---|
| Open | $378,000 | New Conventional |
Property History
| Date | Event | Price | Change | Sq Ft Price |
|---|---|---|---|---|
| 03/31/2025 03/31/25 | Pending | -- | -- | -- |
| 09/20/2024 09/20/24 | For Sale | $489,000 | +8.7% | $140 / Sq Ft |
| 03/17/2023 03/17/23 | Sold | $450,000 | 0.0% | $129 / Sq Ft |
| 02/03/2023 02/03/23 | Pending | -- | -- | -- |
| 01/27/2023 01/27/23 | For Sale | $450,000 | -- | $129 / Sq Ft |
Tax History Compared to Growth
Tax History
| Year | Tax Paid | Tax Assessment Tax Assessment Total Assessment is a certain percentage of the fair market value that is determined by local assessors to be the total taxable value of land and additions on the property. | Land | Improvement |
|---|---|---|---|---|
| 2025 | $3,429 | $447,090 | $33,880 | $413,210 |
| 2024 | $3,429 | $215,300 | $19,360 | $195,940 |
| 2023 | $3,170 | $215,300 | $19,360 | $195,940 |
| 2022 | $3,063 | $215,300 | $19,360 | $195,940 |
| 2021 | $2,987 | $215,300 | $19,360 | $195,940 |
| 2020 | $2,828 | $215,300 | $19,360 | $195,940 |
| 2018 | $2,766 | $210,610 | $19,360 | $191,250 |
| 2017 | $2,766 | $210,610 | $19,360 | $191,250 |
| 2016 | $2,766 | $210,610 | $19,360 | $191,250 |
| 2015 | $2,770 | $210,610 | $19,360 | $191,250 |
| 2014 | $2,773 | $210,610 | $19,360 | $191,250 |
Agents Affiliated with this Home
-
Noah Kearney
N
Seller's Agent in 2024
Noah Kearney
Berkshire Hathaway Home Services McMillen & Associates Realty
(919) 922-9817
40 Total Sales
-
Michael Ellis
M
Buyer's Agent in 2024
Michael Ellis
Coldwell Banker Howard Perry & Walston
(919) 778-8001
31 Total Sales
-
Judith McMillen

Seller's Agent in 2023
Judith McMillen
Berkshire Hathaway Home Services McMillen & Associates Realty
(919) 778-9500
53 Total Sales
Map
Source: Hive MLS
MLS Number: 100366798
APN: 3509263627
- 705 Park Ave
- 409 N Slocumb St
- 609 Beech St
- 804 Park Ave
- 514 E Ash St
- 205 N Slocumb St
- N/A Herman?s Peak Cut Across
- 313 Park Ave
- 712 E Mulberry St
- 401 E Mulberry St
- 513 E Walnut St
- 318 E Mulberry St
- 825 Argo St
- 608 N Jackson St
- 208 S Leslie St
- 208 & 703 S Leslie & E Spruce St
- 200 Bright St
- 918 Atlantic Ave
- 502 E Chestnut St
- 1208 E Holly St

