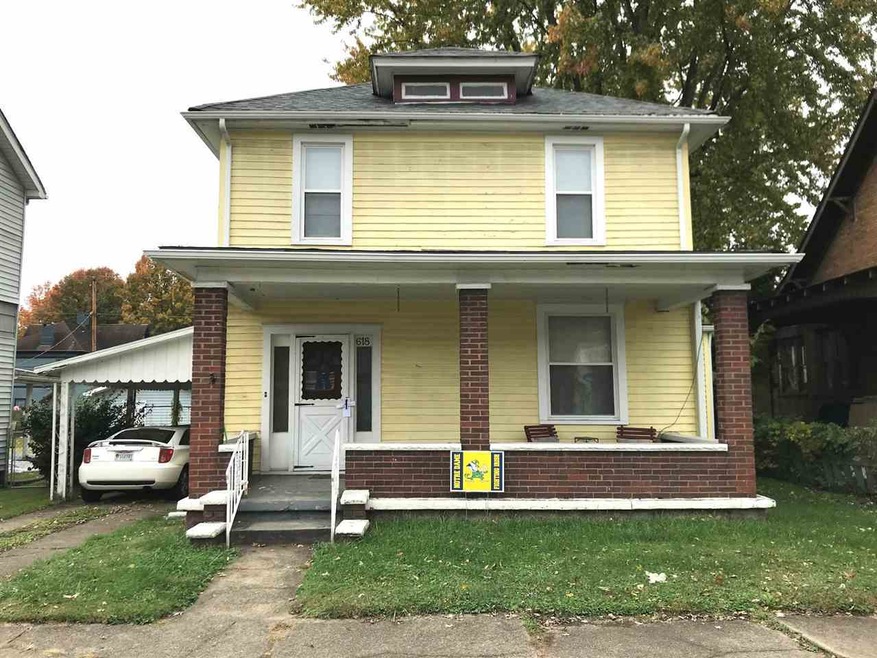
618 S 7th St Ironton, OH 45638
Estimated Value: $74,000 - $109,627
Highlights
- Porch
- Forced Air Heating and Cooling System
- Level Lot
- Living Room
- Dining Room
- Wood Siding
About This Home
As of January 2018This move-in ready home has charm as well as many updates. On first floor, a spacious foyer that opens to the living room that flows into the dining room. There is also an updated bathroom (in December 2013) and kitchen. On the second floor there are three bedrooms with an updated bathroom (in April 2010). A large porch and backyard with a 10x10 storage building. There is also an attached carport with off street parking. New roof, guttering in January 2016. Call for an appointment today!
Last Agent to Sell the Property
Century 21 Advantage Realty License #000427664 Listed on: 11/30/2017

Last Buyer's Agent
Century 21 Advantage Realty License #000427664 Listed on: 11/30/2017

Home Details
Home Type
- Single Family
Est. Annual Taxes
- $868
Year Built
- Built in 1920
Lot Details
- Lot Dimensions are 44x132
- Level Lot
Parking
- No Garage
Home Design
- Wood Siding
- Concrete Block And Stucco Construction
- Composition Shingle
Interior Spaces
- 1,500 Sq Ft Home
- 2-Story Property
- Living Room
- Dining Room
- Unfinished Basement
- Partial Basement
Kitchen
- Electric Range
- Microwave
- Dishwasher
Bedrooms and Bathrooms
- 3 Bedrooms
- Primary Bedroom Upstairs
- 2 Full Bathrooms
Outdoor Features
- Storage Shed
- Porch
Utilities
- Forced Air Heating and Cooling System
- Window Unit Cooling System
- Gas Water Heater
Ownership History
Purchase Details
Home Financials for this Owner
Home Financials are based on the most recent Mortgage that was taken out on this home.Purchase Details
Home Financials for this Owner
Home Financials are based on the most recent Mortgage that was taken out on this home.Purchase Details
Purchase Details
Purchase Details
Similar Homes in Ironton, OH
Home Values in the Area
Average Home Value in this Area
Purchase History
| Date | Buyer | Sale Price | Title Company |
|---|---|---|---|
| Riley Ashley R | $55,000 | None Available | |
| Riley Kenny Ray | $50,000 | Attorney | |
| Murdock Lowell | $20,000 | Attorney | |
| Rodriguez Norberto Gabri | -- | -- | |
| Rodriguez Roberto | $24,000 | -- |
Mortgage History
| Date | Status | Borrower | Loan Amount |
|---|---|---|---|
| Open | Riley Ashley R | $54,003 | |
| Previous Owner | Riley Kenny Ray | $51,075 |
Property History
| Date | Event | Price | Change | Sq Ft Price |
|---|---|---|---|---|
| 01/10/2018 01/10/18 | Sold | $55,000 | 0.0% | $37 / Sq Ft |
| 01/10/2018 01/10/18 | Sold | $55,000 | -16.5% | $37 / Sq Ft |
| 11/30/2017 11/30/17 | Pending | -- | -- | -- |
| 11/30/2017 11/30/17 | Pending | -- | -- | -- |
| 10/30/2017 10/30/17 | For Sale | $65,900 | -- | $44 / Sq Ft |
Tax History Compared to Growth
Tax History
| Year | Tax Paid | Tax Assessment Tax Assessment Total Assessment is a certain percentage of the fair market value that is determined by local assessors to be the total taxable value of land and additions on the property. | Land | Improvement |
|---|---|---|---|---|
| 2023 | $868 | $23,920 | $3,660 | $20,260 |
| 2022 | $866 | $23,920 | $3,660 | $20,260 |
| 2021 | $785 | $20,890 | $3,360 | $17,530 |
| 2020 | $801 | $20,890 | $3,360 | $17,530 |
| 2019 | $798 | $20,890 | $3,360 | $17,530 |
| 2018 | $807 | $20,890 | $3,360 | $17,530 |
| 2017 | $805 | $20,890 | $3,360 | $17,530 |
| 2016 | $754 | $20,890 | $3,360 | $17,530 |
| 2015 | $745 | $19,910 | $2,490 | $17,420 |
| 2014 | $719 | $19,910 | $2,490 | $17,420 |
| 2013 | $717 | $19,910 | $2,490 | $17,420 |
Agents Affiliated with this Home
-
Suzanne Triplett

Seller's Agent in 2018
Suzanne Triplett
Century 21 Advantage Realty
(740) 550-0853
260 Total Sales
Map
Source: Ashland Area Board of REALTORS®
MLS Number: 44719
APN: 34-050-1000-000
- 707 Jefferson St
- 709 S 4th St
- 914 S 8th St
- 914 S 8th St Unit IO-2
- 717 Chestnut St
- 717 Chestnut St Unit IO-1
- 721 Chestnut St
- 721 Chestnut St Unit EO-1
- 506 S 10th St
- 711 Mulberry St
- 1115 S 7th St
- 508-510 Walnut St
- 1203 S 9th St
- 1216 S 4th St
- 123 N 8th St
- 311 Spruce St
- 0 Ora Richey Rd
- 1525 S 6th St
- 1222 Osage Ct
- 415 N 7th St
