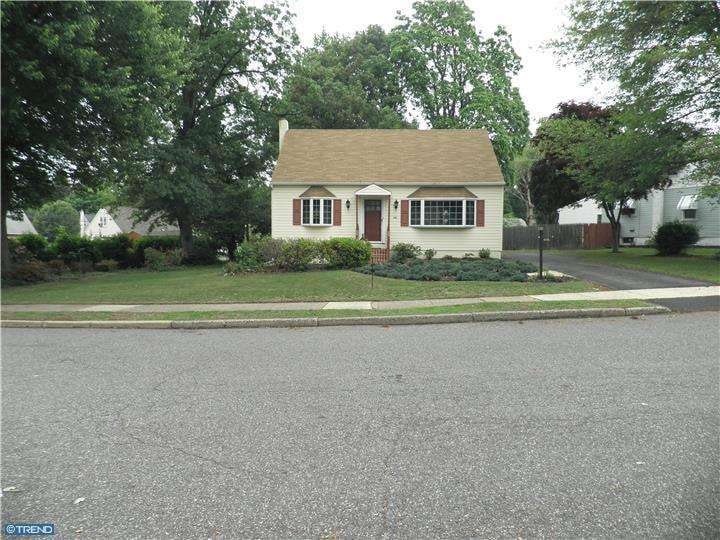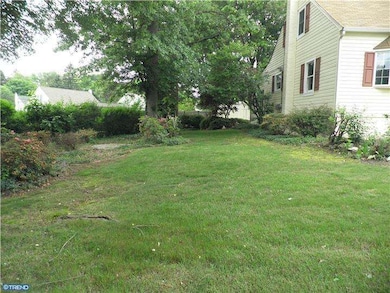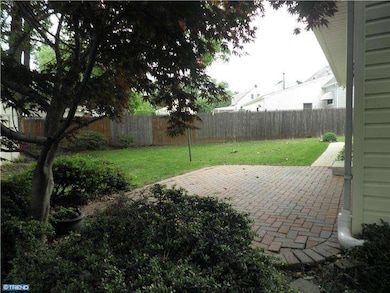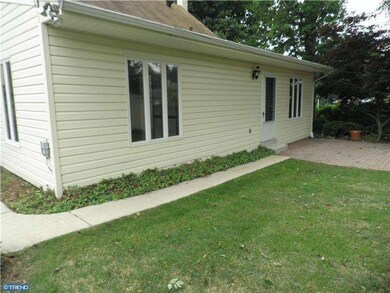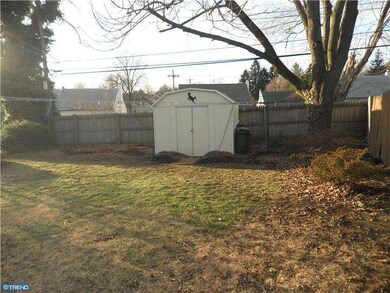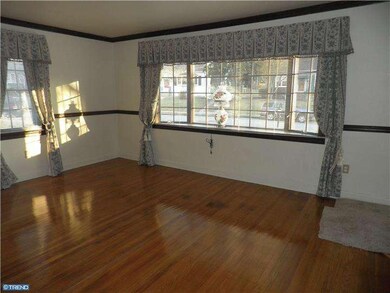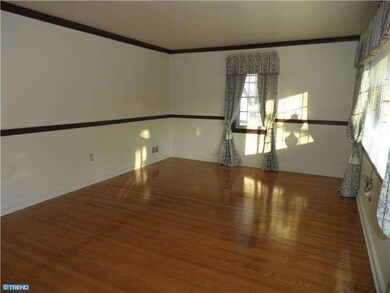
618 S Gray St Brookhaven, PA 19015
Estimated Value: $316,583 - $380,000
Highlights
- Cape Cod Architecture
- Attic
- Cul-De-Sac
- Wood Flooring
- No HOA
- Skylights
About This Home
As of July 2014This is it! Beautiful 4 bedroom, 2 full bath house, with large flat lot, nestled on a quiet cul-de-sac. Newly finished wood floors though-out main house, sunny living room, dining room and lovely eat-in kitchen w/ easy-clean flat top range and matching fridge and dishwasher. Master bedroom w/ updated modern full bath all on first floor. Step out into the recently added entertainment-room and 4th bedroom/game-room or in-law quarters w/ new full bath w/ skylight. Second floor contains 2 bedrooms w/ walk-in closets plus a third hall closet w/ attic access. Basement is finished and divided into large den, laundry room and workshop. plenty of room for all your needs. Security alarm & Anderson Thermal windows through-out. This house is in move in condition
Last Agent to Sell the Property
SCOTT REALTY GROUP License #RS295932 Listed on: 01/12/2014
Home Details
Home Type
- Single Family
Est. Annual Taxes
- $3,607
Year Built
- Built in 1950
Lot Details
- 0.25 Acre Lot
- Lot Dimensions are 153x128
- Cul-De-Sac
- Level Lot
- Back, Front, and Side Yard
Home Design
- Cape Cod Architecture
- Shingle Roof
- Vinyl Siding
- Concrete Perimeter Foundation
Interior Spaces
- 1,469 Sq Ft Home
- Property has 1.5 Levels
- Ceiling Fan
- Skylights
- Replacement Windows
- Bay Window
- Family Room
- Living Room
- Dining Room
- Home Security System
- Laundry Room
- Attic
Kitchen
- Eat-In Kitchen
- Self-Cleaning Oven
- Built-In Range
- Built-In Microwave
- Dishwasher
Flooring
- Wood
- Wall to Wall Carpet
Bedrooms and Bathrooms
- 4 Bedrooms
- En-Suite Primary Bedroom
- In-Law or Guest Suite
- 2 Full Bathrooms
Basement
- Basement Fills Entire Space Under The House
- Laundry in Basement
Parking
- 3 Open Parking Spaces
- 3 Parking Spaces
- Driveway
- On-Street Parking
Eco-Friendly Details
- Energy-Efficient Appliances
- Energy-Efficient Windows
Outdoor Features
- Patio
- Shed
Schools
- Coebourn Elementary School
- Northley Middle School
- Sun Valley High School
Utilities
- Cooling System Mounted In Outer Wall Opening
- Forced Air Heating System
- Heating System Uses Oil
- 100 Amp Service
- Electric Water Heater
- Cable TV Available
Community Details
- No Home Owners Association
- Brookhaven Subdivision
Listing and Financial Details
- Tax Lot 087-000
- Assessor Parcel Number 05-00-00540-00
Ownership History
Purchase Details
Home Financials for this Owner
Home Financials are based on the most recent Mortgage that was taken out on this home.Similar Homes in Brookhaven, PA
Home Values in the Area
Average Home Value in this Area
Purchase History
| Date | Buyer | Sale Price | Title Company |
|---|---|---|---|
| Wehmeyer William | $198,000 | None Available |
Mortgage History
| Date | Status | Borrower | Loan Amount |
|---|---|---|---|
| Open | Wehmeyer William M | $40,000 | |
| Open | Wehmeyer William | $170,600 | |
| Closed | Wehmeyer William | $188,100 |
Property History
| Date | Event | Price | Change | Sq Ft Price |
|---|---|---|---|---|
| 07/31/2014 07/31/14 | Sold | $198,000 | 0.0% | $135 / Sq Ft |
| 06/17/2014 06/17/14 | Pending | -- | -- | -- |
| 06/13/2014 06/13/14 | Off Market | $198,000 | -- | -- |
| 05/18/2014 05/18/14 | Price Changed | $209,900 | -4.5% | $143 / Sq Ft |
| 04/03/2014 04/03/14 | Price Changed | $219,900 | -4.3% | $150 / Sq Ft |
| 03/13/2014 03/13/14 | For Sale | $229,900 | +16.1% | $157 / Sq Ft |
| 03/13/2014 03/13/14 | Off Market | $198,000 | -- | -- |
| 01/12/2014 01/12/14 | For Sale | $229,900 | -- | $157 / Sq Ft |
Tax History Compared to Growth
Tax History
| Year | Tax Paid | Tax Assessment Tax Assessment Total Assessment is a certain percentage of the fair market value that is determined by local assessors to be the total taxable value of land and additions on the property. | Land | Improvement |
|---|---|---|---|---|
| 2024 | $4,586 | $177,930 | $65,280 | $112,650 |
| 2023 | $4,401 | $177,930 | $65,280 | $112,650 |
| 2022 | $4,143 | $177,930 | $65,280 | $112,650 |
| 2021 | $6,468 | $177,930 | $65,280 | $112,650 |
| 2020 | $4,023 | $100,590 | $39,710 | $60,880 |
| 2019 | $3,944 | $100,590 | $39,710 | $60,880 |
| 2018 | $3,823 | $100,590 | $0 | $0 |
| 2017 | $3,741 | $100,590 | $0 | $0 |
| 2016 | $552 | $100,590 | $0 | $0 |
| 2015 | $552 | $100,590 | $0 | $0 |
| 2014 | $552 | $100,590 | $0 | $0 |
Agents Affiliated with this Home
-
Alan Busch

Seller's Agent in 2014
Alan Busch
SCOTT REALTY GROUP
(610) 425-1618
-
Beth Ann Angelos

Buyer's Agent in 2014
Beth Ann Angelos
BHHS Fox & Roach
(610) 368-7836
27 Total Sales
Map
Source: Bright MLS
MLS Number: 1002781480
APN: 05-00-00540-00
- 4208 Chandler Dr
- 4213 School Ln
- 0 Brookhaven & Creek Rd Unit PADE2084418
- 280 Bridgewater Rd Unit B17
- 515 Camelot Dr
- 4115 Edgmont Ave
- 204 Upland Rd
- 1222 Oak Ln
- 3610 Williamson Ave
- 9 W Garrison Rd
- 521 Creekside Dr Unit B53
- 20 W Forrestview Rd
- 3739 Clearwater Ln
- 15 W Forrestview Rd
- 4912 Shepherd St
- 4337 Zoar St
- 62 Park Valley Ln Unit 62
- 3906 Powell Rd
- 601 Hillside Ave
- 25 Ruth Rd
- 618 S Gray St
- 616 S Gray St
- 351 W Brookhaven Rd
- 347 W Brookhaven Rd
- 612 S Gray St
- 343 W Brookhaven Rd
- 629 S Gray St
- 617 S Gray St
- 625 S Gray St
- 608 S Gray St
- 621 S Gray St
- 613 S Gray St
- 633 S Gray St
- 339 W Brookhaven Rd
- 637 S Gray St
- 604 S Gray St
- 4100 N Gray St
- 335 W Brookhaven Rd
- 605 S Gray St
- 3743 Susan Ln
