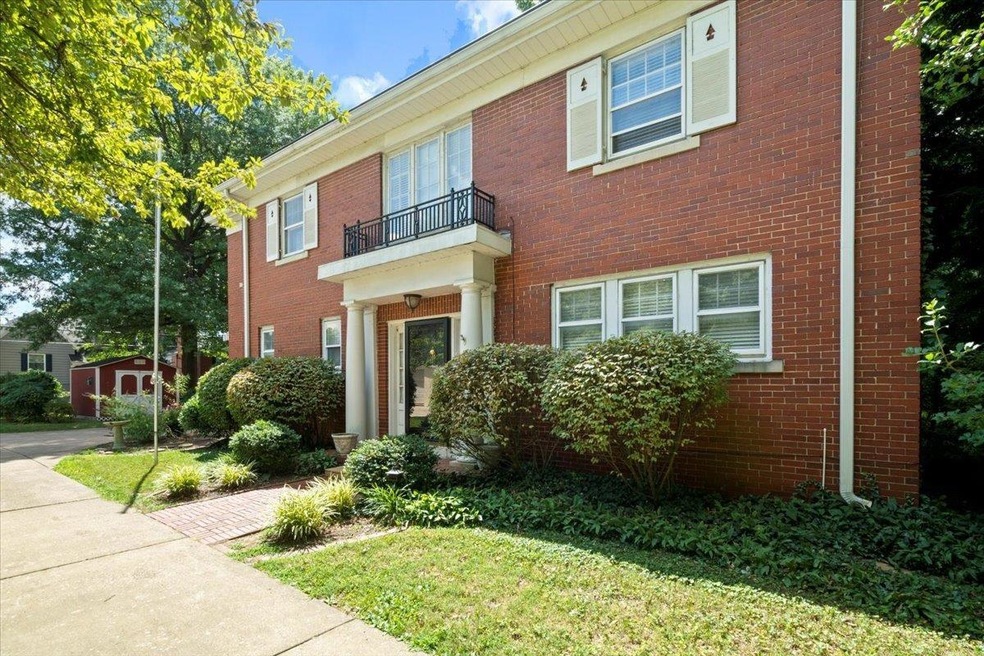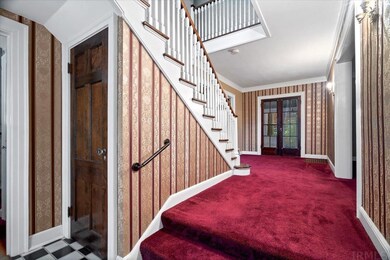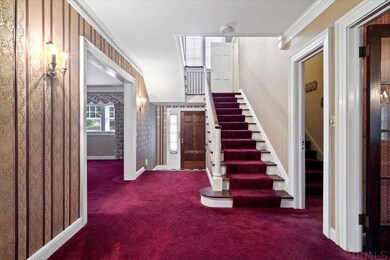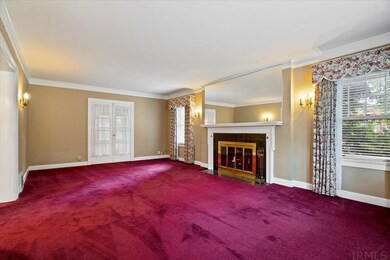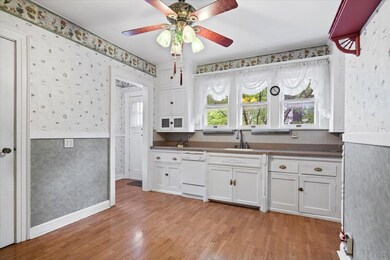
618 S Willow Rd Evansville, IN 47714
Greater Lincolnshire NeighborhoodEstimated Value: $330,000 - $341,000
Highlights
- Wood Flooring
- Formal Dining Room
- Enclosed patio or porch
- Solid Surface Countertops
- 2.5 Car Detached Garage
- Eat-In Kitchen
About This Home
As of August 2022Now's your chance... This is the first time this fantastic home is on the market! Lovely two-story full brick has 4 bedrooms, 2.5 baths, sunroom and a partially furnished basement. Beautiful foyer w/black & white tile and coat closet under the stairs. There is also a half bath and both front & back staircases to second floor. Living room has a woodburning fireplace, lots of natural light and crown molding. Large formal dining room also has crown molding The brick sunporch has a decorative ledge, newer windows, wood ceiling and ceiling fan. It leads out to the back patio. Home has large rooms, tons of character and lots of built-ins and nooks and crannies. Large eat-in kitchen has newer countertops, plenty of cabinet space, a pantry and the range oven is in the butler's pantry. All four bedrooms are upstairs. Owner's suite has 2 walk-in closets, crown molding, built-in window seat and full bath with step-in shower. Second bedroom has walk-in closet, crown molding and carpet. Third bedroom has crown molding, hardwood floors, built-ins & walk-in closet. Fourth bedroom has crown molding. There are also built-ins in the hallway and a full bath with tub and more built-ins. There's a walk-up attic that is completely floored allowing for great storage and an attic fan. The partially finished basement has tons of potential and added storage along with two washers & dryers. There's also a detached 2,5 car garage and storage shed. Seller is offering a homebuyer's warranty for peace of mind.
Home Details
Home Type
- Single Family
Est. Annual Taxes
- $2,410
Year Built
- Built in 1911
Lot Details
- 10,019 Sq Ft Lot
- Lot Dimensions are 75x134
- Level Lot
Parking
- 2.5 Car Detached Garage
- Shared Driveway
Home Design
- Brick Exterior Construction
Interior Spaces
- 2-Story Property
- Crown Molding
- Ceiling Fan
- Wood Burning Fireplace
- Entrance Foyer
- Living Room with Fireplace
- Formal Dining Room
Kitchen
- Eat-In Kitchen
- Solid Surface Countertops
- Disposal
Flooring
- Wood
- Carpet
- Laminate
- Tile
Bedrooms and Bathrooms
- 4 Bedrooms
- En-Suite Primary Bedroom
- Walk-In Closet
- Separate Shower
Attic
- Attic Fan
- Storage In Attic
- Walkup Attic
Unfinished Basement
- Basement Fills Entire Space Under The House
- Sump Pump
Schools
- Harper Elementary School
- Washington Middle School
- Bosse High School
Utilities
- Forced Air Heating and Cooling System
- Heating System Uses Gas
Additional Features
- Enclosed patio or porch
- Suburban Location
Community Details
- Lincolnshire Subdivision
Listing and Financial Details
- Home warranty included in the sale of the property
- Assessor Parcel Number 82-06-28-013-078.064-027
Ownership History
Purchase Details
Purchase Details
Home Financials for this Owner
Home Financials are based on the most recent Mortgage that was taken out on this home.Purchase Details
Similar Homes in Evansville, IN
Home Values in the Area
Average Home Value in this Area
Purchase History
| Date | Buyer | Sale Price | Title Company |
|---|---|---|---|
| Garrett Nadine Elaine | -- | None Listed On Document | |
| Garrett Nadine Elaine | $290,000 | Rockhill Pinnick Llp | |
| Chapman Wanda F | -- | -- |
Property History
| Date | Event | Price | Change | Sq Ft Price |
|---|---|---|---|---|
| 08/03/2022 08/03/22 | Sold | $290,000 | -12.1% | $94 / Sq Ft |
| 07/21/2022 07/21/22 | Pending | -- | -- | -- |
| 07/15/2022 07/15/22 | For Sale | $329,900 | -- | $107 / Sq Ft |
Tax History Compared to Growth
Tax History
| Year | Tax Paid | Tax Assessment Tax Assessment Total Assessment is a certain percentage of the fair market value that is determined by local assessors to be the total taxable value of land and additions on the property. | Land | Improvement |
|---|---|---|---|---|
| 2024 | $3,308 | $305,400 | $28,100 | $277,300 |
| 2023 | $3,244 | $295,400 | $28,100 | $267,300 |
| 2022 | $3,138 | $282,000 | $28,100 | $253,900 |
| 2021 | $2,410 | $213,300 | $28,100 | $185,200 |
| 2020 | $2,354 | $213,300 | $28,100 | $185,200 |
| 2019 | $2,340 | $213,300 | $28,100 | $185,200 |
| 2018 | $2,349 | $213,300 | $28,100 | $185,200 |
| 2017 | $2,345 | $211,900 | $28,100 | $183,800 |
| 2016 | $2,344 | $211,400 | $28,000 | $183,400 |
| 2014 | $1,989 | $180,500 | $28,000 | $152,500 |
| 2013 | -- | $167,600 | $28,000 | $139,600 |
Agents Affiliated with this Home
-
Robin Royster

Seller's Agent in 2022
Robin Royster
RE/MAX
(812) 449-5688
1 in this area
92 Total Sales
Map
Source: Indiana Regional MLS
MLS Number: 202229186
APN: 82-06-28-013-078.064-027
- 1223 Lincoln Ave
- 540 S Runnymeade Ave
- 505 S Runnymeade Ave
- 502 Lewis Ave
- 419 S Runnymeade Ave
- 725 S Rotherwood Ave
- 1612 Southeast Blvd
- 1613 Southeast Blvd
- 1119 Lincoln Ave
- 1133 E Chandler Ave
- 1116 E Chandler Ave
- 1117 E Chandler Ave
- 1018 E Mulberry St
- 1109 E Chandler Ave
- 1010 E Mulberry St
- 1908 E Mulberry St
- 1512 E Sycamore St
- 816 S Norman Ave
- 1421 John St
- 1315 John St
- 618 S Willow Rd
- 612 S Willow Rd
- 624 S Willow Rd
- 632 S Willow Rd
- 1407 Lincoln Ave
- 616 Lodge Ave
- 614 Lodge Ave
- 620 Lodge Ave
- 615 S Willow Rd
- 610 Lodge Ave
- 625 S Willow Rd
- 613 S Willow Rd
- 626 Lodge Ave
- 628 Lodge Ave
- 1421 Lincoln Ave
- 631 S Willow Rd
- 638 S Willow Rd
- 1331 Lincoln Ave
- 634 Lodge Ave
- 639 S Willow Rd
