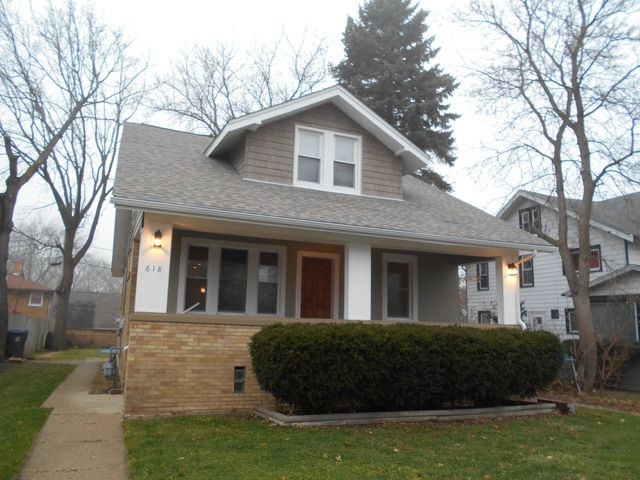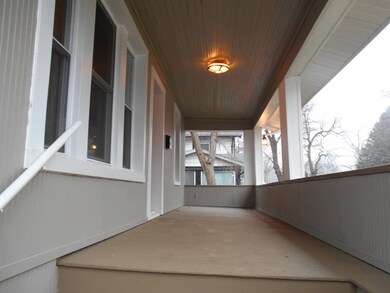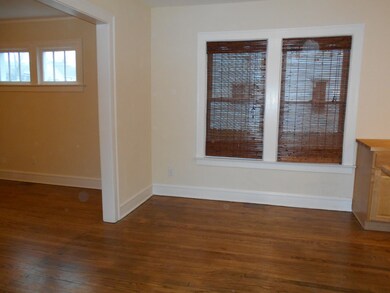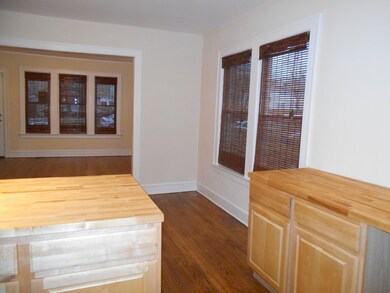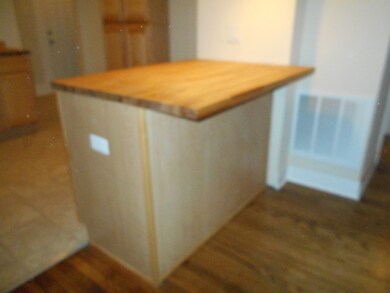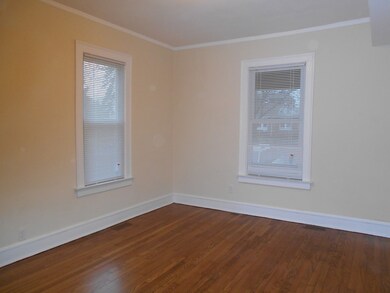
618 Sunderlin St Waukegan, IL 60085
Estimated Value: $175,000 - $240,000
Highlights
- Cape Cod Architecture
- Stainless Steel Appliances
- In-Law or Guest Suite
- Wood Flooring
- Fenced Yard
- 5-minute walk to Eugene P King Park
About This Home
As of February 2016WONDERFUL LIKE NEW THRU OUT! THIS STUNNING 2 STORY WILL INSPIRE ANY HOME BUYER! COUNTRY PORCH OPEN CONCEPT WITH FRESHLY PAINTED WALLS, MAPLE KIT CABS, BREAKFAST BAR &STAINLESS APPLIANCES & DINING AREA! 2 BEDS N LAUNDY ON FST FLR. 3 BEDS UP W/WI CLOSETS & FULL BTHS W/CUSTOM TILE ON EACH FLR! NEWER FURN, WINDOWS N PLUMBING. GLISTENING HRD WD FLS THRUOUT. NEWER CARPETS UP. MUD ROOM LEADS TO FENCED YRD AND BRK PAVER DRIVE. BSMT W/NEW BTH & 2 MORE ROOMS. IN LAW EASILY PUT IN. MOVE IN CONDITION.
Last Agent to Sell the Property
Coldwell Banker Realty License #475141918 Listed on: 12/05/2015

Last Buyer's Agent
Terrence Muse
RE/MAX Vision 212 License #475144929

Home Details
Home Type
- Single Family
Est. Annual Taxes
- $5,400
Year Built
- 1945
Lot Details
- East or West Exposure
- Fenced Yard
Home Design
- Cape Cod Architecture
- Brick Exterior Construction
- Brick Foundation
- Asphalt Shingled Roof
- Aluminum Siding
Kitchen
- Breakfast Bar
- Oven or Range
- Microwave
- Dishwasher
- Stainless Steel Appliances
Bedrooms and Bathrooms
- In-Law or Guest Suite
- Bathroom on Main Level
- Separate Shower
Partially Finished Basement
- Basement Fills Entire Space Under The House
- Exterior Basement Entry
- Finished Basement Bathroom
Parking
- Parking Available
- Brick Driveway
- Off-Street Parking
- Parking Space is Owned
Utilities
- Forced Air Heating and Cooling System
- Heating System Uses Gas
- Lake Michigan Water
Additional Features
- Wood Flooring
- Patio
- Property is near a bus stop
Ownership History
Purchase Details
Home Financials for this Owner
Home Financials are based on the most recent Mortgage that was taken out on this home.Purchase Details
Home Financials for this Owner
Home Financials are based on the most recent Mortgage that was taken out on this home.Purchase Details
Purchase Details
Home Financials for this Owner
Home Financials are based on the most recent Mortgage that was taken out on this home.Purchase Details
Similar Homes in Waukegan, IL
Home Values in the Area
Average Home Value in this Area
Purchase History
| Date | Buyer | Sale Price | Title Company |
|---|---|---|---|
| Wood Ryan J | $99,900 | Ct | |
| Mays Buitoni | $27,500 | Multiple | |
| Deutsche Bank National Trust Company | $162,749 | None Available | |
| Robinson Pernell | $123,000 | First American Title Ins Co | |
| Ballenger Clarence J | -- | -- | |
| Ballenger Clarence J | -- | -- |
Mortgage History
| Date | Status | Borrower | Loan Amount |
|---|---|---|---|
| Open | Wood Ryan J | $98,090 | |
| Previous Owner | Robinson Pernell | $110,700 | |
| Previous Owner | Ballenger Clarence E | $70,700 |
Property History
| Date | Event | Price | Change | Sq Ft Price |
|---|---|---|---|---|
| 02/29/2016 02/29/16 | Sold | $99,900 | +0.9% | $47 / Sq Ft |
| 01/12/2016 01/12/16 | Pending | -- | -- | -- |
| 12/05/2015 12/05/15 | For Sale | $99,000 | +260.0% | $46 / Sq Ft |
| 06/24/2014 06/24/14 | Sold | $27,500 | +12.2% | $13 / Sq Ft |
| 06/12/2014 06/12/14 | Pending | -- | -- | -- |
| 06/09/2014 06/09/14 | For Sale | $24,500 | 0.0% | $12 / Sq Ft |
| 05/29/2014 05/29/14 | Pending | -- | -- | -- |
| 05/15/2014 05/15/14 | For Sale | $24,500 | -- | $12 / Sq Ft |
Tax History Compared to Growth
Tax History
| Year | Tax Paid | Tax Assessment Tax Assessment Total Assessment is a certain percentage of the fair market value that is determined by local assessors to be the total taxable value of land and additions on the property. | Land | Improvement |
|---|---|---|---|---|
| 2024 | $5,400 | $72,900 | $8,471 | $64,429 |
| 2023 | $4,568 | $65,269 | $7,585 | $57,684 |
| 2022 | $4,568 | $52,729 | $5,902 | $46,827 |
| 2021 | $4,089 | $45,217 | $5,141 | $40,076 |
| 2020 | $3,724 | $38,853 | $4,796 | $34,057 |
| 2019 | $3,695 | $35,603 | $4,395 | $31,208 |
| 2018 | $2,712 | $27,354 | $3,265 | $24,089 |
| 2017 | $2,589 | $24,201 | $2,889 | $21,312 |
| 2016 | $3,303 | $21,373 | $3,587 | $17,786 |
| 2015 | $3,231 | $19,129 | $3,210 | $15,919 |
| 2014 | $4,131 | $24,417 | $3,320 | $21,097 |
| 2012 | $5,120 | $26,453 | $3,597 | $22,856 |
Agents Affiliated with this Home
-
Betty Spiller

Seller's Agent in 2016
Betty Spiller
Coldwell Banker Realty
(847) 361-4465
139 Total Sales
-

Buyer's Agent in 2016
Terrence Muse
RE/MAX
(847) 571-4392
247 Total Sales
-
J
Seller's Agent in 2014
Jacquelyn Couvall
Couvall Real Estate
(847) 596-2000
5 Total Sales
Map
Source: Midwest Real Estate Data (MRED)
MLS Number: MRD09097623
APN: 08-28-100-019
- 922 May St
- 579 Caroline Place
- 337 George Ave
- 654 Lenox Ave
- 521 May St
- 614 Home Ave
- 446 S Jackson St
- 842 Wadsworth Ave
- 502 Belvidere Rd
- 613 Clarke Ave
- 822 S Martin Luther King Junior Ave
- 420 Oak St
- 236 S Park Ave
- 806 S Jackson St
- 615 Hill St
- 633 S Fulton Ave
- 1120 Jackson St
- 1022 S Elmwood Ave
- 1014 Washington St
- 27 S Maple Ave
- 618 Sunderlin St
- 614 Sunderlin St
- 622 Sunderlin St
- 613 Archer Ave
- 617 Archer Ave
- 608 Sunderlin St
- 609 Archer Ave
- 608 Helmholz Ave
- 604 Helmholz Ave
- 612 Helmholz Ave
- 605 Archer Ave
- 604 Sunderlin St
- 616 Helmholz Ave
- 615 Sunderlin St
- 611 Sunderlin St
- 619 Sunderlin St
- 546 Helmholz Ave
- 601 Archer Ave
- 620 Helmholz Ave
- 600 Sunderlin St
