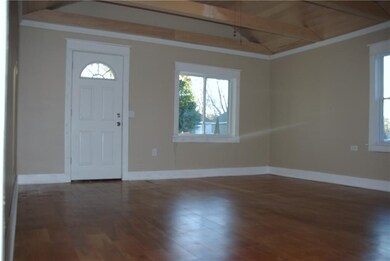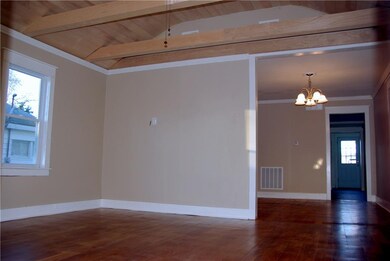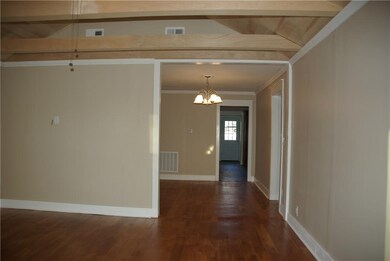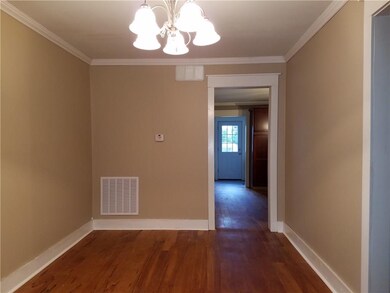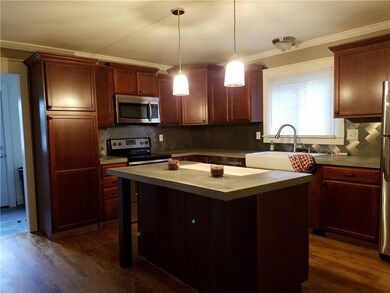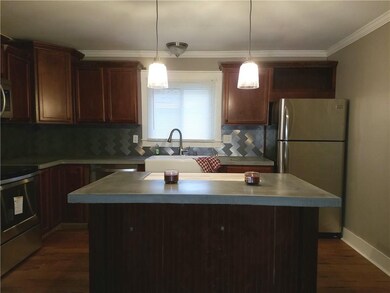
618 W 10th St Rushville, IN 46173
Highlights
- Vaulted Ceiling
- Shed
- Partially Fenced Property
- Ranch Style House
- Forced Air Heating and Cooling System
About This Home
As of April 2025Completely updated home on corner lot in heart of rushville. Home features beautiful kitchen with concrete countertops , Center Island with butcher block insert, updated lighting, new stainless steal appliances, stainless steel backsplash, and farmhouse sink! Split bedroom floorplan for added privacy. Hardwood flooring throughtout and exposed beams in large living room. Large laundry/ mud room. Updates include new furnace, AC, and water heater as well as new vinyl windows. home warranty!!!
Last Agent to Sell the Property
S. Brooke Huffman
Keller Williams Indy Metro S Listed on: 10/12/2016
Last Buyer's Agent
Christie McLaughlin
Maximum Results Real Estate
Home Details
Home Type
- Single Family
Est. Annual Taxes
- $872
Year Built
- Built in 1935
Lot Details
- 4,948 Sq Ft Lot
- Partially Fenced Property
Home Design
- Ranch Style House
- Block Foundation
- Vinyl Siding
Interior Spaces
- 1,212 Sq Ft Home
- Vaulted Ceiling
- Attic Access Panel
- Fire and Smoke Detector
- Laundry on main level
Kitchen
- Electric Oven
- <<builtInMicrowave>>
- Dishwasher
Bedrooms and Bathrooms
- 3 Bedrooms
- 1 Full Bathroom
Outdoor Features
- Shed
Utilities
- Forced Air Heating and Cooling System
- Heating System Uses Gas
- Gas Water Heater
Community Details
- P R & A Subdivision
Listing and Financial Details
- Assessor Parcel Number 700731401013000011
Ownership History
Purchase Details
Home Financials for this Owner
Home Financials are based on the most recent Mortgage that was taken out on this home.Purchase Details
Home Financials for this Owner
Home Financials are based on the most recent Mortgage that was taken out on this home.Purchase Details
Home Financials for this Owner
Home Financials are based on the most recent Mortgage that was taken out on this home.Purchase Details
Home Financials for this Owner
Home Financials are based on the most recent Mortgage that was taken out on this home.Purchase Details
Purchase Details
Purchase Details
Purchase Details
Home Financials for this Owner
Home Financials are based on the most recent Mortgage that was taken out on this home.Purchase Details
Similar Homes in Rushville, IN
Home Values in the Area
Average Home Value in this Area
Purchase History
| Date | Type | Sale Price | Title Company |
|---|---|---|---|
| Warranty Deed | -- | None Listed On Document | |
| Quit Claim Deed | $43,900 | None Listed On Document | |
| Warranty Deed | $43,900 | Fidelity National Title | |
| Deed | $75,000 | -- | |
| Warranty Deed | $75,000 | -- | |
| Special Warranty Deed | -- | American Integrity Title Llc | |
| Special Warranty Deed | -- | None Available | |
| Sheriffs Deed | $24,738 | None Available | |
| Quit Claim Deed | -- | None Available | |
| Warranty Deed | -- | None Available | |
| Warranty Deed | -- | None Available | |
| Warranty Deed | -- | None Available |
Mortgage History
| Date | Status | Loan Amount | Loan Type |
|---|---|---|---|
| Open | $155,130 | New Conventional | |
| Previous Owner | $75,757 | New Conventional | |
| Previous Owner | $68,343 | FHA | |
| Previous Owner | $62,000 | New Conventional |
Property History
| Date | Event | Price | Change | Sq Ft Price |
|---|---|---|---|---|
| 04/10/2025 04/10/25 | Sold | $155,000 | +6.9% | $125 / Sq Ft |
| 03/12/2025 03/12/25 | Pending | -- | -- | -- |
| 03/07/2025 03/07/25 | For Sale | $145,000 | +230.3% | $117 / Sq Ft |
| 09/26/2023 09/26/23 | Sold | $43,900 | 0.0% | $36 / Sq Ft |
| 07/05/2023 07/05/23 | Pending | -- | -- | -- |
| 06/29/2023 06/29/23 | For Sale | $43,900 | 0.0% | $36 / Sq Ft |
| 06/20/2023 06/20/23 | Pending | -- | -- | -- |
| 06/13/2023 06/13/23 | Price Changed | $43,900 | -6.6% | $36 / Sq Ft |
| 05/26/2023 05/26/23 | Price Changed | $47,000 | 0.0% | $39 / Sq Ft |
| 05/26/2023 05/26/23 | For Sale | $47,000 | -5.1% | $39 / Sq Ft |
| 12/14/2022 12/14/22 | Pending | -- | -- | -- |
| 12/07/2022 12/07/22 | For Sale | $49,500 | -34.0% | $41 / Sq Ft |
| 03/30/2017 03/30/17 | Sold | $75,000 | 0.0% | $62 / Sq Ft |
| 02/27/2017 02/27/17 | Off Market | $75,000 | -- | -- |
| 02/08/2017 02/08/17 | Price Changed | $79,000 | -8.7% | $65 / Sq Ft |
| 02/08/2017 02/08/17 | Price Changed | $86,500 | -1.1% | $71 / Sq Ft |
| 12/01/2016 12/01/16 | Price Changed | $87,500 | -12.4% | $72 / Sq Ft |
| 10/25/2016 10/25/16 | Price Changed | $99,900 | -9.1% | $82 / Sq Ft |
| 10/12/2016 10/12/16 | For Sale | $109,900 | +490.9% | $91 / Sq Ft |
| 06/01/2016 06/01/16 | Sold | $18,600 | -6.1% | $15 / Sq Ft |
| 04/27/2016 04/27/16 | Pending | -- | -- | -- |
| 04/23/2016 04/23/16 | For Sale | $19,800 | 0.0% | $16 / Sq Ft |
| 04/18/2016 04/18/16 | Pending | -- | -- | -- |
| 04/08/2016 04/08/16 | Price Changed | $19,800 | -20.2% | $16 / Sq Ft |
| 02/05/2016 02/05/16 | For Sale | $24,800 | -- | $20 / Sq Ft |
Tax History Compared to Growth
Tax History
| Year | Tax Paid | Tax Assessment Tax Assessment Total Assessment is a certain percentage of the fair market value that is determined by local assessors to be the total taxable value of land and additions on the property. | Land | Improvement |
|---|---|---|---|---|
| 2024 | $2,170 | $108,500 | $6,400 | $102,100 |
| 2023 | $1,014 | $101,200 | $6,400 | $94,800 |
| 2022 | $933 | $93,100 | $6,400 | $86,700 |
| 2021 | $860 | $85,800 | $6,400 | $79,400 |
| 2020 | $829 | $82,700 | $6,000 | $76,700 |
| 2019 | $765 | $76,300 | $6,000 | $70,300 |
| 2018 | $745 | $74,300 | $6,000 | $68,300 |
| 2017 | $727 | $26,900 | $6,000 | $20,900 |
| 2016 | $873 | $43,600 | $6,000 | $37,600 |
| 2014 | $917 | $45,700 | $6,000 | $39,700 |
| 2013 | $917 | $45,800 | $6,000 | $39,800 |
Agents Affiliated with this Home
-
Melissa Guffy

Seller's Agent in 2025
Melissa Guffy
RE/MAX First Integrity
(858) 752-0286
1 in this area
29 Total Sales
-
Diana Martin
D
Buyer's Agent in 2025
Diana Martin
NonMember MEIAR
(765) 747-7197
14 in this area
3,868 Total Sales
-
A
Seller's Agent in 2023
Antwann Hall
Dropped Members
-
Jason Justak

Seller Co-Listing Agent in 2023
Jason Justak
eXp Realty, LLC
(317) 763-0110
1 in this area
103 Total Sales
-
Non-BLC Member
N
Buyer's Agent in 2023
Non-BLC Member
MIBOR REALTOR® Association
-
I
Buyer's Agent in 2023
IUO Non-BLC Member
Non-BLC Office
Map
Source: MIBOR Broker Listing Cooperative®
MLS Number: MBR21448066
APN: 70-07-31-401-013.000-011
- 834 N Arthur St
- 336 W 9th St
- 318 W 10th St
- 808 Parkview Dr
- 825 Parkview Dr
- 1116 N Spencer St
- 901 N Harrison St
- 720 N Jackson St
- 323 W 8th St
- 1019 Zona Dr
- 1141 Sugar Hill Dr
- 610 W 5th St
- 122 W 9th St
- 520 N Jackson St
- 1131 N Main St
- 515 N Harrison St
- 1100 W Hollywood Dr
- 502 N Harrison St
- 1301 N Main St
- 1501 Monroe Ct

