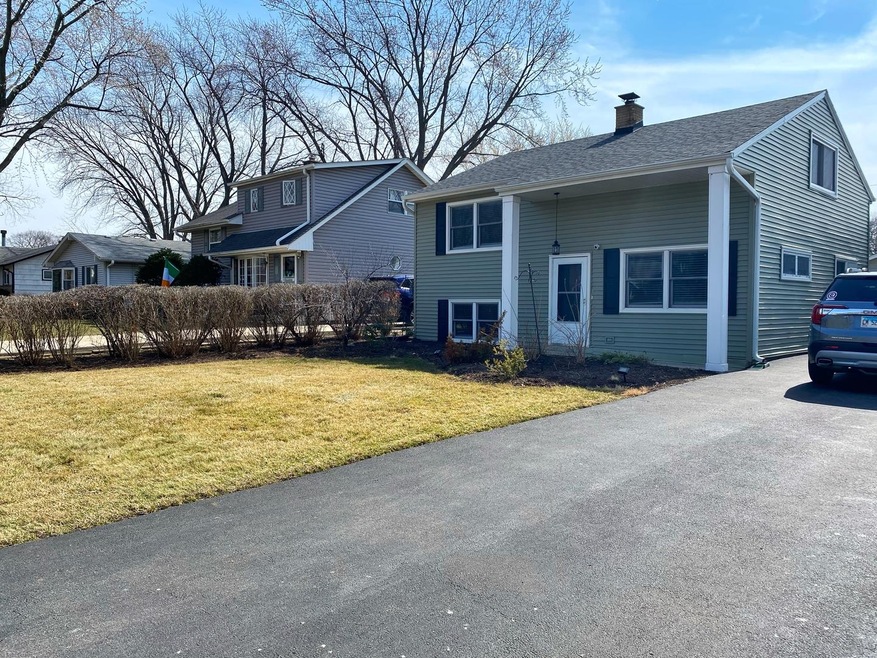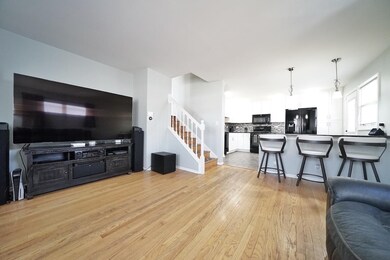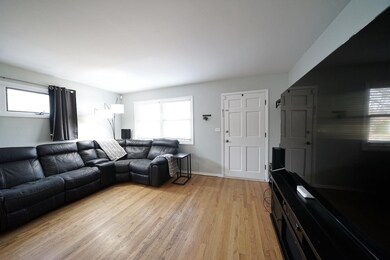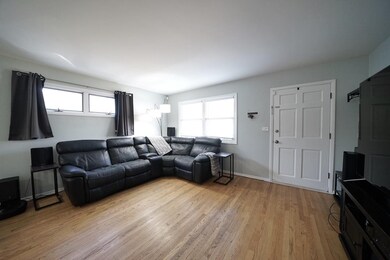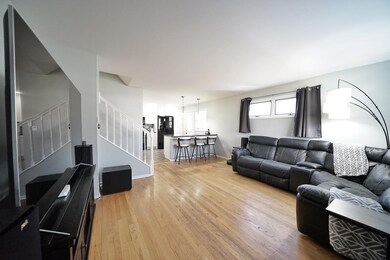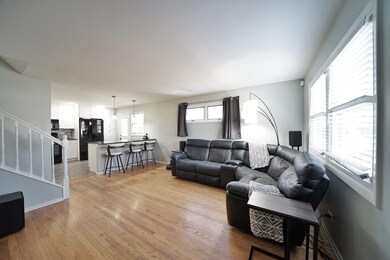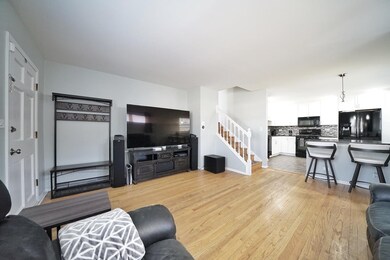
618 W Comstock Ave Elmhurst, IL 60126
Highlights
- Gated Community
- Property is near a park
- Fenced Yard
- Emerson Elementary School Rated A
- Wood Flooring
- 2 Car Detached Garage
About This Home
As of May 2022Gorgeous & Impressive 1380 sq ft, 3 Bedroom 2 full bathrooms Split-level house with side-drive. huge 50 x 156 lot located on a quiet side street of the incredible Elmhurst area. Modern & classy open concept layout, living-dining combo. Hardwood floors thru-out. Elegant & Spacious eat-in kitchen with new white cabinets, peninsula island, quartz countertops & top-of-the-line appliances. 2 bedrooms on 2nd floor with full bath & 3rd floor with Master bedroom suite with private bath. Lower level with rec room. 2.5 car garage. Central air and heat. Roof-2014. Windows-2016. Siding-2017. Brand new kitchen-2021. Amazing location walking distance from Berens Park which offers lots of many amenities and activities. Lots of new constructions in the area. Close to train and interstate. Incredible schools. Easy to show.
Last Agent to Sell the Property
RE/MAX City License #475137885 Listed on: 04/13/2022

Last Buyer's Agent
Brian O'Dea
Mon Ami Residential License #475173109
Home Details
Home Type
- Single Family
Est. Annual Taxes
- $6,464
Year Built
- Built in 1971 | Remodeled in 2021
Lot Details
- 7,802 Sq Ft Lot
- Lot Dimensions are 50 x 156
- Fenced Yard
- Paved or Partially Paved Lot
Parking
- 2 Car Detached Garage
- Driveway
- Parking Included in Price
Home Design
- Split Level Home
- Quad-Level Property
- Frame Construction
- Asphalt Roof
- Concrete Perimeter Foundation
Interior Spaces
- 1,380 Sq Ft Home
- Dry Bar
- Ceiling Fan
- Family Room
- Living Room
- Wood Flooring
Kitchen
- Range
- Microwave
- Dishwasher
Bedrooms and Bathrooms
- 3 Bedrooms
- 3 Potential Bedrooms
- 2 Full Bathrooms
Laundry
- Laundry Room
- Dryer
- Washer
Finished Basement
- Basement Fills Entire Space Under The House
- Sump Pump
Home Security
- Storm Screens
- Carbon Monoxide Detectors
Schools
- Emerson Elementary School
- Churchville Middle School
- York Community High School
Utilities
- Forced Air Heating and Cooling System
- Heating System Uses Natural Gas
- Lake Michigan Water
Additional Features
- Patio
- Property is near a park
Community Details
- Gated Community
Listing and Financial Details
- Homeowner Tax Exemptions
Ownership History
Purchase Details
Home Financials for this Owner
Home Financials are based on the most recent Mortgage that was taken out on this home.Purchase Details
Home Financials for this Owner
Home Financials are based on the most recent Mortgage that was taken out on this home.Purchase Details
Home Financials for this Owner
Home Financials are based on the most recent Mortgage that was taken out on this home.Purchase Details
Home Financials for this Owner
Home Financials are based on the most recent Mortgage that was taken out on this home.Similar Homes in Elmhurst, IL
Home Values in the Area
Average Home Value in this Area
Purchase History
| Date | Type | Sale Price | Title Company |
|---|---|---|---|
| Warranty Deed | $400,000 | Saturn Title | |
| Warranty Deed | $200,000 | None Available | |
| Interfamily Deed Transfer | -- | -- | |
| Warranty Deed | $157,000 | -- |
Mortgage History
| Date | Status | Loan Amount | Loan Type |
|---|---|---|---|
| Previous Owner | $208,597 | New Conventional | |
| Previous Owner | $196,278 | FHA | |
| Previous Owner | $297,000 | New Conventional | |
| Previous Owner | $270,000 | Stand Alone First | |
| Previous Owner | $238,750 | Unknown | |
| Previous Owner | $212,500 | Purchase Money Mortgage | |
| Previous Owner | $16,000 | Unknown | |
| Previous Owner | $9,800 | Unknown | |
| Previous Owner | $142,400 | Stand Alone First | |
| Previous Owner | $124,500 | No Value Available |
Property History
| Date | Event | Price | Change | Sq Ft Price |
|---|---|---|---|---|
| 05/16/2022 05/16/22 | Sold | $400,000 | 0.0% | $290 / Sq Ft |
| 04/19/2022 04/19/22 | Pending | -- | -- | -- |
| 04/13/2022 04/13/22 | For Sale | $399,900 | +100.1% | $290 / Sq Ft |
| 03/08/2013 03/08/13 | Sold | $199,900 | 0.0% | $156 / Sq Ft |
| 01/20/2013 01/20/13 | Pending | -- | -- | -- |
| 01/02/2013 01/02/13 | For Sale | $199,900 | 0.0% | $156 / Sq Ft |
| 11/27/2012 11/27/12 | Price Changed | $199,900 | -4.8% | $156 / Sq Ft |
| 11/27/2012 11/27/12 | Pending | -- | -- | -- |
| 11/15/2012 11/15/12 | Price Changed | $209,900 | -4.5% | $164 / Sq Ft |
| 11/01/2012 11/01/12 | Price Changed | $219,900 | -4.3% | $172 / Sq Ft |
| 10/24/2012 10/24/12 | Price Changed | $229,900 | -4.2% | $179 / Sq Ft |
| 10/11/2012 10/11/12 | For Sale | $239,900 | -- | $187 / Sq Ft |
Tax History Compared to Growth
Tax History
| Year | Tax Paid | Tax Assessment Tax Assessment Total Assessment is a certain percentage of the fair market value that is determined by local assessors to be the total taxable value of land and additions on the property. | Land | Improvement |
|---|---|---|---|---|
| 2023 | $8,036 | $130,200 | $65,730 | $64,470 |
| 2022 | $7,183 | $123,260 | $62,300 | $60,960 |
| 2021 | $6,873 | $118,060 | $59,670 | $58,390 |
| 2020 | $6,464 | $113,080 | $57,150 | $55,930 |
| 2019 | $6,396 | $108,730 | $54,950 | $53,780 |
| 2018 | $5,888 | $100,020 | $52,340 | $47,680 |
| 2017 | $5,770 | $95,590 | $50,020 | $45,570 |
| 2016 | $5,520 | $88,250 | $46,180 | $42,070 |
| 2015 | $5,405 | $81,520 | $42,660 | $38,860 |
| 2014 | $5,070 | $71,120 | $35,200 | $35,920 |
| 2013 | $5,051 | $72,570 | $35,920 | $36,650 |
Agents Affiliated with this Home
-
Ted Krzysztofiak

Seller's Agent in 2022
Ted Krzysztofiak
RE/MAX
(773) 842-3951
1 in this area
202 Total Sales
-
B
Buyer's Agent in 2022
Brian O'Dea
Mon Ami Residential
-
Angela Lotz

Seller's Agent in 2013
Angela Lotz
RE/MAX
(630) 640-4026
2 in this area
210 Total Sales
-
T
Buyer's Agent in 2013
Tom Morris
J.W. Reedy Realty
Map
Source: Midwest Real Estate Data (MRED)
MLS Number: 11373978
APN: 03-34-222-003
- 656 W Comstock Ave
- 601 W Crockett Ave
- 471 N West Ave
- 646 W Babcock Ave
- 359 N Shady Ln
- 901 E Krage Dr
- 566 W Babcock Ave
- 902 E Krage Dr
- 573 W Babcock Ave
- 724 N Junior Terrace
- 412 N Ridgeland Ave
- 311 N Shady Ln
- 600 E Armitage Ave
- 300 N Shady Ln
- 461 W Grantley Ave
- 442 N Oak St
- 374 N Highland Ave
- 805 S Chatham Ave
- 551 W 3rd St
- 315 N Ridgeland Ave
