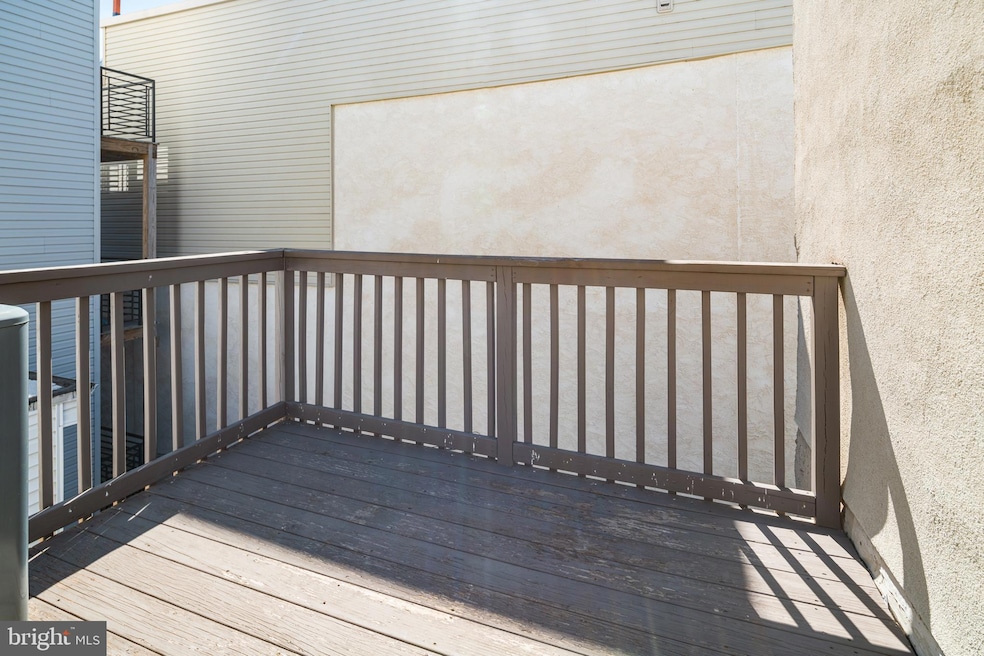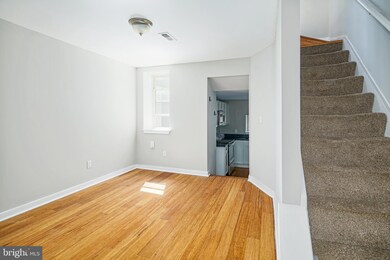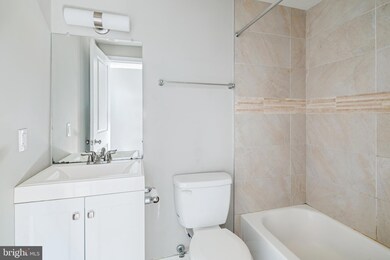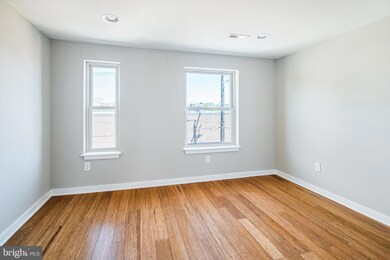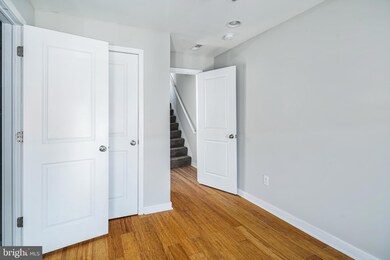618 W Master St Unit 2 Philadelphia, PA 19122
Ludlow NeighborhoodHighlights
- Colonial Architecture
- Eat-In Kitchen
- En-Suite Primary Bedroom
- No HOA
- Living Room
- 1-minute walk to Cruz Park - Power 99 Parks & Rec
About This Home
Available for immediate move in: bi-level two bedroom apartment with private outdoor space on the second and third floors of a quiet two unit building. Enjoy all hardwood floors, two full baths, private deck, and your own in unit washer and dryer! Located just a short walk from all that Northern Liberties and Fishtown have to offer. Rent includes water. Tenants subject to credit/criminal/eviction check and minimum income requirement of 3x the monthly rent per month. One small pet under 25 lbs permitted with one time pet fee.
Townhouse Details
Home Type
- Townhome
Est. Annual Taxes
- $4,167
Year Built
- Built in 1920
Lot Details
- 727 Sq Ft Lot
- Lot Dimensions are 14.00 x 52.00
Parking
- On-Street Parking
Home Design
- Colonial Architecture
- Brick Exterior Construction
- Permanent Foundation
Interior Spaces
- 850 Sq Ft Home
- Property has 3 Levels
- Family Room
- Living Room
- Dining Room
- Basement Fills Entire Space Under The House
- Eat-In Kitchen
- Laundry on upper level
Bedrooms and Bathrooms
- En-Suite Primary Bedroom
Utilities
- Central Heating
- Heating System Uses Oil
- Natural Gas Water Heater
Listing and Financial Details
- Residential Lease
- Security Deposit $1,600
- Requires 3 Months of Rent Paid Up Front
- Tenant pays for cooking fuel, cable TV, electricity, heat, insurance
- The owner pays for real estate taxes
- Rent includes water
- No Smoking Allowed
- 12-Month Min and 36-Month Max Lease Term
- Available 5/15/25
- $40 Application Fee
- Assessor Parcel Number 141457400
Community Details
Overview
- No Home Owners Association
- Olde Kensington Subdivision
Pet Policy
- Limit on the number of pets
- Pet Size Limit
- Dogs and Cats Allowed
Map
Source: Bright MLS
MLS Number: PAPH2481074
APN: 141457400
- 1335 N 7th St Unit A
- 614 W Master St Unit 1
- 614 W Master St Unit 2
- 1328 N 7th St
- 1447 N Franklin St
- 938-40 N Marshall St Unit 3
- 624 Master St
- 626 Master St
- 1321 23 N 7th St Unit 3
- 1325 N Franklin St
- 1338 N Franklin St Unit 3
- 1338 N Franklin St Unit 2
- 1338 N Franklin St Unit 1
- 1506 N 7th St Unit 1
- 1417 N 8th St Unit C
- 1318 N Franklin St Unit 3
- 1316 N Franklin St Unit 5
- 1319 N 6th St Unit 2F
- 1315 N 6th St
- 529 W Jefferson St
