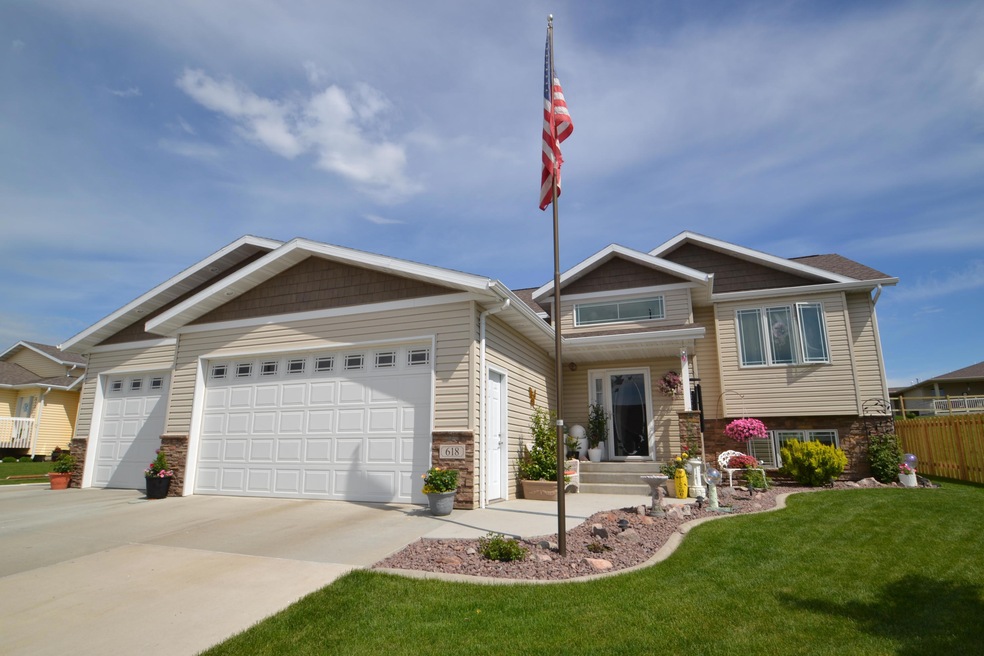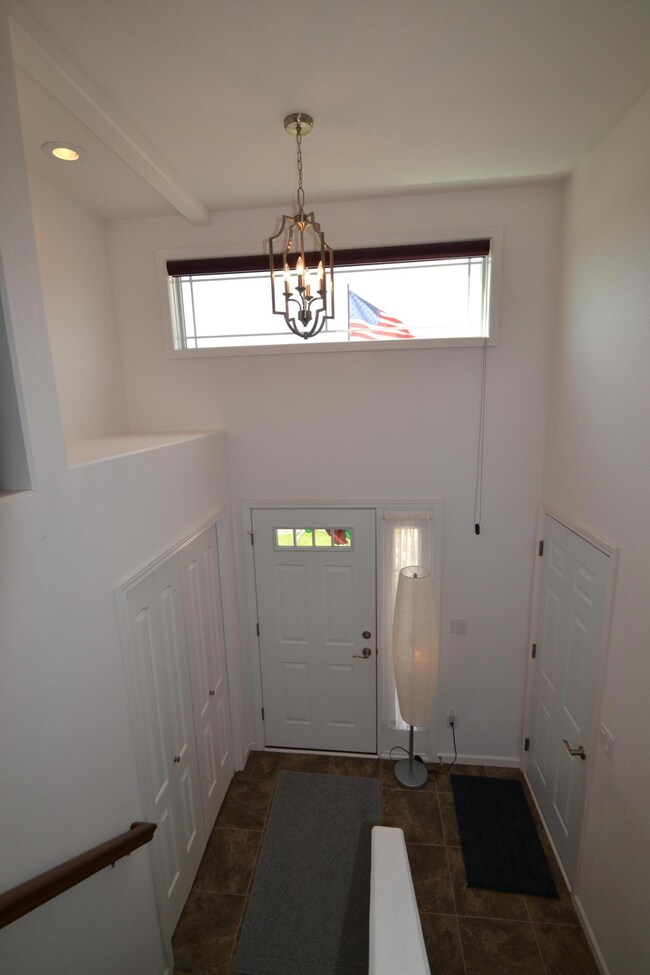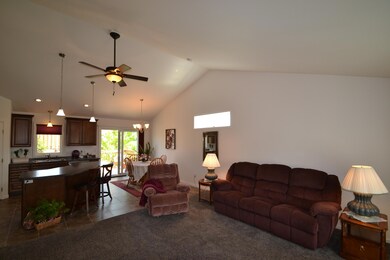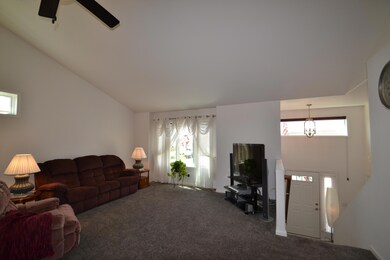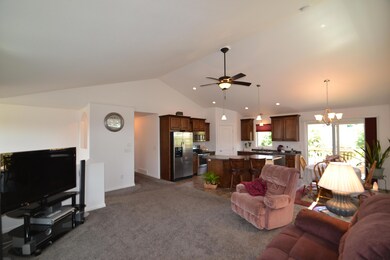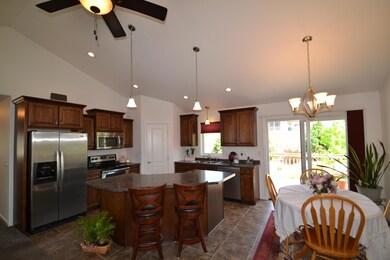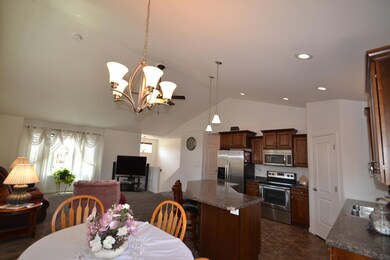
618 Walter Way Bismarck, ND 58503
North Hills NeighborhoodHighlights
- Deck
- Cathedral Ceiling
- 3 Car Garage
- Century High School Rated A
- Main Floor Primary Bedroom
- Skylights
About This Home
As of August 2019Here's a rare find with LOW SPECIALS! This impeccable original-owner 4-bed 3-bath home features vaulted ceilings, stainless appliances, beautiful maple cabinets, large center island, walk-in pantry, fantastic storage, and more. The open floor plan with tall windows has an expansive feel to the living, dining, and kitchen areas. Enjoy your morning coffee or evening barbecue on your 10x15 deck where you can enjoy looking over an immaculately landscaped backyard. Just off the deck is a 12x16 patio with lattice trim that opens up to a Better-Homes-and-Gardens meticulously maintained yard with a variety trees, bushes, beautiful roses, poppies, a fantastic garden spot and more. The main floor also offers a spacious master suite with private bath with dual-sink vanity, walk-in shower and large closet; roomy guest bed and full bath with light tunnel. The lower level offers a spacious family room where you can host family & friends and enjoy the beautiful gas fireplace. You'll find two more large bedrooms, a full bath and laundry with cabinets just off the family room. The 3-car heated garage is fully finished, offers hot & cold water with a sink, floor drain, and florescent lighting. Plus you will appreciate the added garage which offers room for another vehicle, additional work space and storage. This gorgeous home is in a quiet neighborhood with restaurants, shopping, and schools nearby. Don't miss this one! Contact a realtor today for a private showing!
Last Agent to Sell the Property
TRADEMARK REALTY Brokerage Phone: 701-223-3030 License #8264 Listed on: 06/13/2019
Last Buyer's Agent
TRADEMARK REALTY Brokerage Phone: 701-223-3030 License #8264 Listed on: 06/13/2019
Home Details
Home Type
- Single Family
Est. Annual Taxes
- $3,294
Year Built
- Built in 2011
Lot Details
- 10,400 Sq Ft Lot
- Lot Dimensions are 80 x 130
- Wood Fence
- Rectangular Lot
- Lot Has A Rolling Slope
- Front Yard Sprinklers
Parking
- 3 Car Garage
- Workbench in Garage
- Garage Door Opener
- Driveway
Home Design
- Split Foyer
- Brick Exterior Construction
- Slab Foundation
- Vinyl Siding
- Concrete Perimeter Foundation
Interior Spaces
- Multi-Level Property
- Cathedral Ceiling
- Skylights
- Gas Fireplace
- Window Treatments
- Family Room with Fireplace
- Fire and Smoke Detector
Kitchen
- Range
- Dishwasher
- Disposal
Flooring
- Carpet
- Laminate
- Tile
Bedrooms and Bathrooms
- 4 Bedrooms
- Primary Bedroom on Main
- Walk-In Closet
Finished Basement
- Basement Fills Entire Space Under The House
- Sump Pump
Outdoor Features
- Deck
- Patio
Schools
- Northridge Elementary School
- Horizon Middle School
- Century High School
Utilities
- Forced Air Heating and Cooling System
- Heating System Uses Natural Gas
- High Speed Internet
- Phone Available
- Cable TV Available
Listing and Financial Details
- Assessor Parcel Number 0809-003-015
Ownership History
Purchase Details
Home Financials for this Owner
Home Financials are based on the most recent Mortgage that was taken out on this home.Purchase Details
Home Financials for this Owner
Home Financials are based on the most recent Mortgage that was taken out on this home.Purchase Details
Home Financials for this Owner
Home Financials are based on the most recent Mortgage that was taken out on this home.Similar Homes in Bismarck, ND
Home Values in the Area
Average Home Value in this Area
Purchase History
| Date | Type | Sale Price | Title Company |
|---|---|---|---|
| Warranty Deed | $412,000 | Quality Title Inc | |
| Warranty Deed | $36,000 | Bismarck Title Company | |
| Warranty Deed | $273,400 | None Available |
Mortgage History
| Date | Status | Loan Amount | Loan Type |
|---|---|---|---|
| Open | $399,640 | New Conventional | |
| Previous Owner | $100,000 | No Value Available | |
| Previous Owner | $80,000 | Future Advance Clause Open End Mortgage | |
| Previous Owner | $100,000 | Construction |
Property History
| Date | Event | Price | Change | Sq Ft Price |
|---|---|---|---|---|
| 08/05/2019 08/05/19 | Sold | -- | -- | -- |
| 06/17/2019 06/17/19 | Pending | -- | -- | -- |
| 06/13/2019 06/13/19 | For Sale | $360,000 | +31.7% | $143 / Sq Ft |
| 06/15/2012 06/15/12 | Sold | -- | -- | -- |
| 04/14/2012 04/14/12 | Pending | -- | -- | -- |
| 04/04/2012 04/04/12 | For Sale | $273,400 | -- | $216 / Sq Ft |
Tax History Compared to Growth
Tax History
| Year | Tax Paid | Tax Assessment Tax Assessment Total Assessment is a certain percentage of the fair market value that is determined by local assessors to be the total taxable value of land and additions on the property. | Land | Improvement |
|---|---|---|---|---|
| 2024 | $4,816 | $191,100 | $36,000 | $155,100 |
| 2023 | $4,470 | $191,100 | $36,000 | $155,100 |
| 2022 | $3,797 | $174,750 | $36,000 | $138,750 |
| 2021 | $3,868 | $169,100 | $35,000 | $134,100 |
| 2020 | $3,614 | $163,950 | $35,000 | $128,950 |
| 2019 | $3,423 | $160,750 | $0 | $0 |
| 2018 | $3,207 | $160,750 | $35,000 | $125,750 |
| 2017 | $3,042 | $160,750 | $35,000 | $125,750 |
| 2016 | $3,042 | $160,750 | $26,000 | $134,750 |
| 2014 | -- | $146,500 | $0 | $0 |
Agents Affiliated with this Home
-
Hunt Boustead

Seller's Agent in 2019
Hunt Boustead
TRADEMARK REALTY
(701) 471-4672
4 in this area
190 Total Sales
-
NICOLE BOUSTEAD
N
Seller Co-Listing Agent in 2019
NICOLE BOUSTEAD
TRADEMARK REALTY
(701) 471-4672
4 in this area
103 Total Sales
-
GREG MAYER
G
Buyer's Agent in 2012
GREG MAYER
Better Homes and Gardens Real Estate Alliance Group
(701) 400-2586
4 Total Sales
Map
Source: Bismarck Mandan Board of REALTORS®
MLS Number: 3403099
APN: 0809-003-015
- 4100 Coleman St Unit 2
- 3916 Dominion St
- 526 Versailles Ave
- 315 Versailles Ave
- 3916 Lockport St
- 3333 Montreal St Unit 305
- 219 E Calgary Ave
- 408 E Brandon Dr
- 5319 Normandy St
- 5315 Normandy St
- 5311 Normandy St
- 415 E Brandon Dr
- 212 Estevan Dr
- 3152 Manitoba Ln
- 900 Bremner Ave
- 1019 Bremner Ave
- 1101 Bremner Ave
- 1003 Bremner Ave
- 102 E Edmonton Dr
- 1000 Bremner Ave
