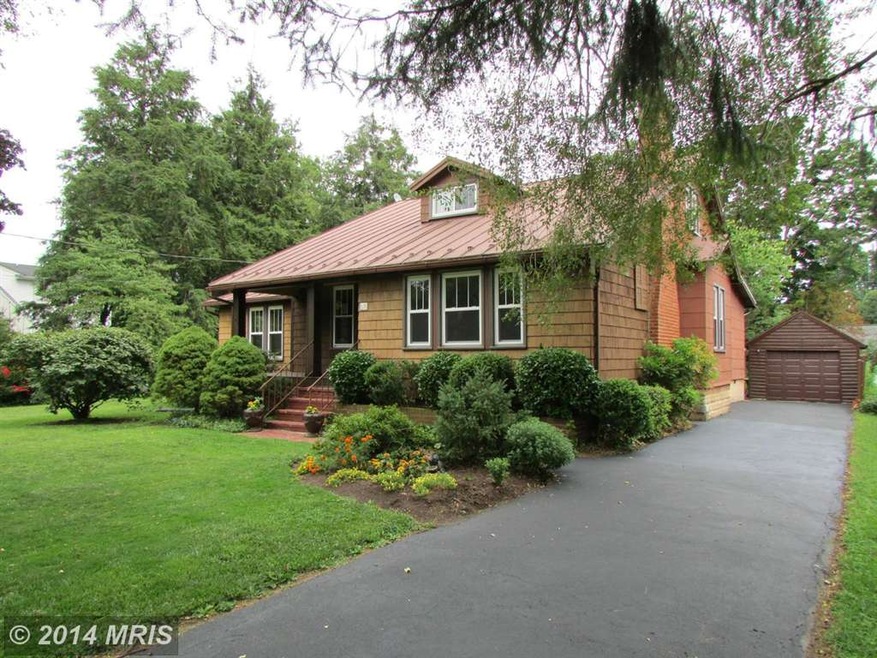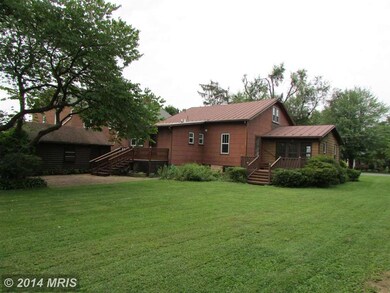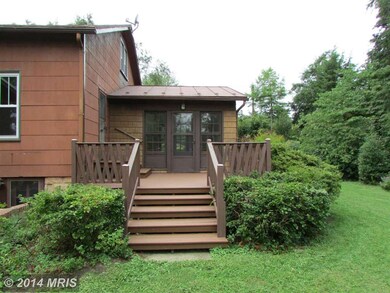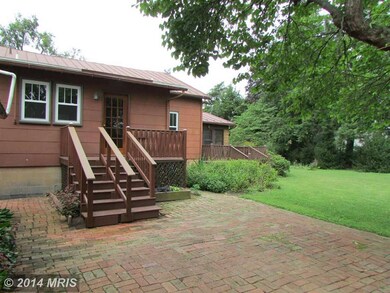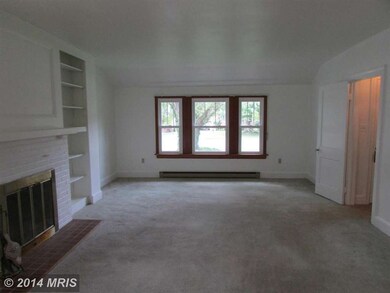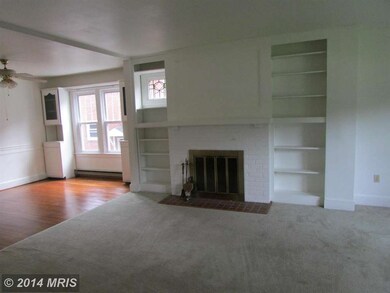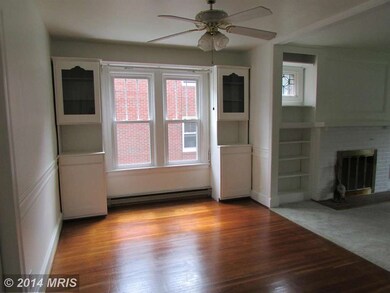
618 Wilson Place Frederick, MD 21702
Villa Estates NeighborhoodHighlights
- 0.22 Acre Lot
- Open Floorplan
- Deck
- North Frederick Elementary School Rated A-
- Cape Cod Architecture
- Wood Flooring
About This Home
As of May 2025Absolutely charming,meticulously maintained,main level master bedroom on double lot.2 tax records.New windows,carpet,paint,super new separate shower that is handicap accessible,refinished pine floors,builtins, book shelves,fireplace,wood stove,detached garage,front porch,2 decks,beautiful grounds,brick patio,arbor,back alley entrance.Huge great room addition,unique nooks,stained glass accent.
Last Buyer's Agent
Bryan Low
RE/MAX Realty Group
Home Details
Home Type
- Single Family
Est. Annual Taxes
- $3,974
Year Built
- Built in 1938
Lot Details
- 9,500 Sq Ft Lot
- Landscaped
- Property is in very good condition
- Property is zoned R6
Parking
- 1 Car Detached Garage
- Garage Door Opener
- Driveway
Home Design
- Cape Cod Architecture
- Metal Roof
- Shake Siding
- Cedar
Interior Spaces
- Property has 3 Levels
- Open Floorplan
- Built-In Features
- 1 Fireplace
- Flue
- Double Pane Windows
- Great Room
- Living Room
- Dining Room
- Den
- Workshop
- Wood Flooring
- Garden Views
Kitchen
- Country Kitchen
- Breakfast Room
- Electric Oven or Range
- Extra Refrigerator or Freezer
- Dishwasher
- Disposal
Bedrooms and Bathrooms
- 3 Bedrooms | 1 Main Level Bedroom
- En-Suite Primary Bedroom
- En-Suite Bathroom
Laundry
- Laundry Room
- Front Loading Dryer
- Front Loading Washer
Partially Finished Basement
- Walk-Up Access
- Rear Basement Entry
- Workshop
Accessible Home Design
- Roll-in Shower
- Grab Bars
- More Than Two Accessible Exits
Outdoor Features
- Deck
- Shed
- Porch
Utilities
- Window Unit Cooling System
- Baseboard Heating
- Electric Water Heater
Community Details
- No Home Owners Association
Listing and Financial Details
- Assessor Parcel Number 1102056909
Ownership History
Purchase Details
Home Financials for this Owner
Home Financials are based on the most recent Mortgage that was taken out on this home.Purchase Details
Home Financials for this Owner
Home Financials are based on the most recent Mortgage that was taken out on this home.Similar Homes in Frederick, MD
Home Values in the Area
Average Home Value in this Area
Purchase History
| Date | Type | Sale Price | Title Company |
|---|---|---|---|
| Deed | $480,000 | Assurance Title | |
| Interfamily Deed Transfer | -- | First American |
Mortgage History
| Date | Status | Loan Amount | Loan Type |
|---|---|---|---|
| Open | $462,840 | New Conventional | |
| Previous Owner | $258,000 | New Conventional | |
| Previous Owner | $257,500 | New Conventional |
Property History
| Date | Event | Price | Change | Sq Ft Price |
|---|---|---|---|---|
| 05/14/2025 05/14/25 | Sold | $480,000 | +1.1% | $171 / Sq Ft |
| 04/15/2025 04/15/25 | Pending | -- | -- | -- |
| 04/07/2025 04/07/25 | Price Changed | $475,000 | -5.0% | $169 / Sq Ft |
| 03/27/2025 03/27/25 | For Sale | $500,000 | +72.4% | $178 / Sq Ft |
| 09/30/2014 09/30/14 | Sold | $290,000 | -3.3% | $170 / Sq Ft |
| 09/05/2014 09/05/14 | Pending | -- | -- | -- |
| 08/29/2014 08/29/14 | For Sale | $300,000 | -- | $176 / Sq Ft |
Tax History Compared to Growth
Tax History
| Year | Tax Paid | Tax Assessment Tax Assessment Total Assessment is a certain percentage of the fair market value that is determined by local assessors to be the total taxable value of land and additions on the property. | Land | Improvement |
|---|---|---|---|---|
| 2025 | $6,202 | $415,000 | $131,600 | $283,400 |
| 2024 | $6,202 | $377,733 | $0 | $0 |
| 2023 | $5,729 | $340,467 | $0 | $0 |
| 2022 | $5,425 | $303,200 | $101,200 | $202,000 |
| 2021 | $4,935 | $298,733 | $0 | $0 |
| 2020 | $4,935 | $294,267 | $0 | $0 |
| 2019 | $4,713 | $289,800 | $82,400 | $207,400 |
| 2018 | $4,522 | $267,967 | $0 | $0 |
| 2017 | $4,258 | $289,800 | $0 | $0 |
| 2016 | $4,202 | $224,300 | $0 | $0 |
| 2015 | $4,202 | $224,300 | $0 | $0 |
| 2014 | $4,202 | $224,300 | $0 | $0 |
Agents Affiliated with this Home
-
Nathan Dart

Seller's Agent in 2025
Nathan Dart
Remax Realty Group
(301) 461-0693
1 in this area
534 Total Sales
-
B
Seller Co-Listing Agent in 2025
Bryan Low
Remax Realty Group
-
Nicolas Catt

Buyer's Agent in 2025
Nicolas Catt
Keller Williams Realty Centre
(410) 300-9837
1 in this area
114 Total Sales
-
MJ Minton

Seller's Agent in 2014
MJ Minton
Minton Real Estate Group
(240) 674-3374
1 Total Sale
Map
Source: Bright MLS
MLS Number: 1003173858
APN: 02-056909
- 640 Wilson Place
- 608 Taney Ave
- 617 Taney Ave
- 519 Lee Place
- 636 Schley Ave
- 1496 W 10th St
- 412 Lee Place
- 1512 Rock Creek Dr
- 306 Baughmans Ln
- 304 Baughmans Ln Unit A
- 302 Baughmans Ln Unit 302H
- 302 Baughmans Ln Unit A
- 302 Baughmans Ln Unit E
- 700 Rosemont Ave
- 1861 Murdock Ct
- 1821 Dulaney Ct
- 1868 Murdock Ct
- 1848 Murdock Ct
- 205 Baughmans Ln
- 500 Heather Ridge Dr Unit L
