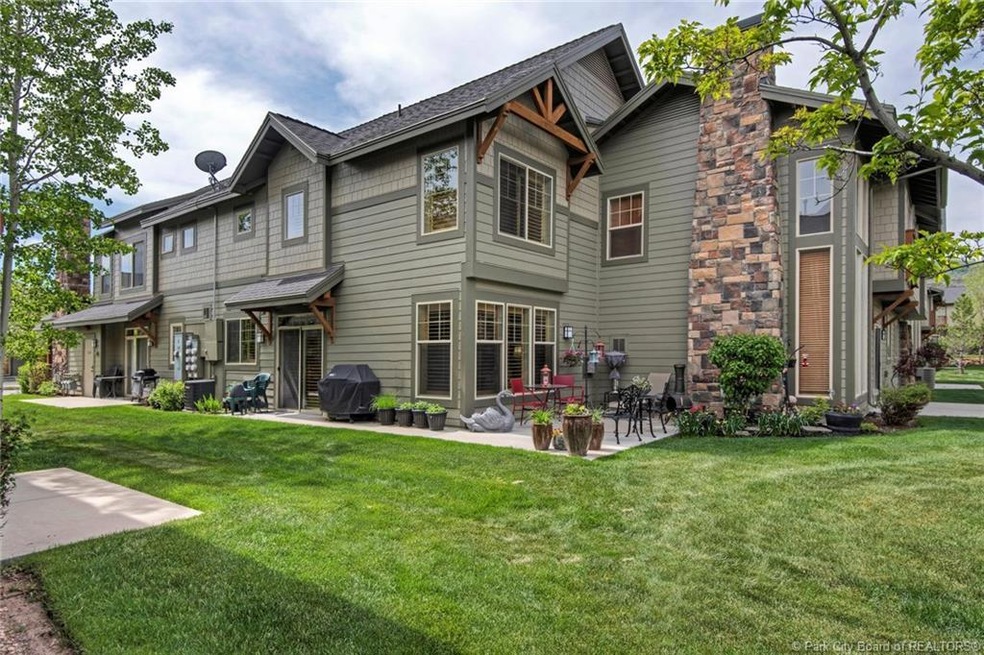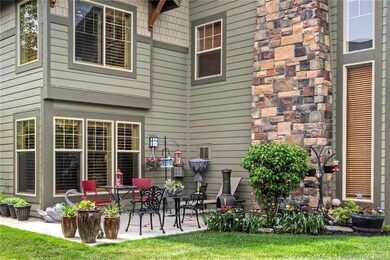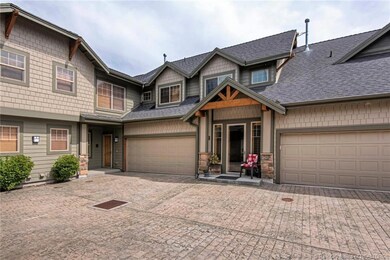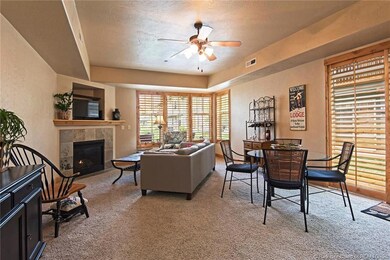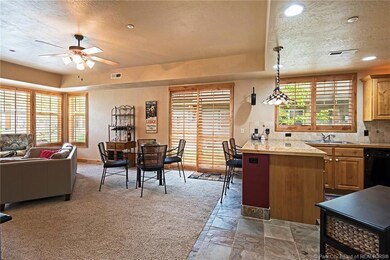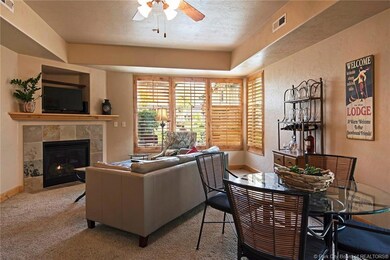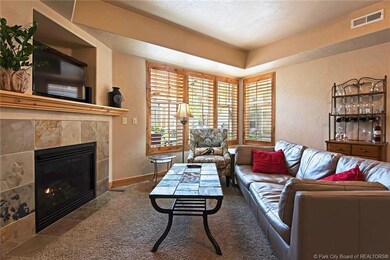
6180 Fox Pointe Cir Unit B2 Park City, UT 84098
Highlights
- Heated Driveway
- Mountain View
- Mountain Contemporary Architecture
- Trailside School Rated 10
- Property is near public transit
- Hydromassage or Jetted Bathtub
About This Home
As of August 2020This Fox Point Townhome is the most desired floor plan with open concept great room with fireplace, semi formal dining area and kitchen with alder cabinets and granite countertops. Pride of ownership shows with beautiful wood plantation shutters thru out, new windows, slate floor, new water heater, water softener, A/C, alder trim case and base and doors, granite counters and newer carpet, spacious 2 car garage and heated driveway all situated in a nice location. Enjoy the patio area for BBQ and relaxing after a great day of enjoy the Park City Lifestyle. Resort living at its best as the property is walking distance to movie theater, bowling, restaurants, shopping, coffee shops, grocery stores, workout gyms, free bus system, biking, running and walking trails. Be in the center of the action of Park City in this lovely owner occupied immaculate Townhome, be it primary or second home or investment property you will love what this property offers!
Last Agent to Sell the Property
Stephen Kotsenburg
KW Park City Keller Williams Real Estate License #5492917-SA00 Listed on: 06/03/2016
Last Buyer's Agent
Sheila Hall
BHHS Utah Properties - SV
Property Details
Home Type
- Condominium
Est. Annual Taxes
- $1,720
Year Built
- Built in 2004
Lot Details
- Landscaped
- Sprinkler System
HOA Fees
- $402 Monthly HOA Fees
Parking
- 2 Car Garage
- Garage Door Opener
- Heated Driveway
- Guest Parking
- Off-Street Parking
Home Design
- Mountain Contemporary Architecture
- Wood Frame Construction
- Shingle Roof
- Asphalt Roof
- Wood Siding
- Aluminum Siding
- Stone Siding
- Concrete Perimeter Foundation
- Stone
Interior Spaces
- 1,447 Sq Ft Home
- Multi-Level Property
- Ceiling Fan
- Gas Fireplace
- Great Room
- Formal Dining Room
- Tile Flooring
- Mountain Views
Kitchen
- Oven
- Gas Range
- Microwave
- Dishwasher
- Disposal
Bedrooms and Bathrooms
- 2 Bedrooms
- Hydromassage or Jetted Bathtub
Laundry
- Laundry Room
- Gas Dryer Hookup
Home Security
Outdoor Features
- Patio
Location
- Property is near public transit
- Property is near a bus stop
Utilities
- Forced Air Heating and Cooling System
- Heating System Uses Natural Gas
- Natural Gas Connected
- Gas Water Heater
- High Speed Internet
- Phone Available
- Cable TV Available
Listing and Financial Details
- Assessor Parcel Number FPRV-28-B-2
Community Details
Overview
- Association fees include com area taxes, insurance, maintenance exterior, ground maintenance, management fees, reserve/contingency fund, snow removal
- Association Phone (801) 262-3900
- Fox Point At Redstone Subdivision
Recreation
- Trails
Pet Policy
- Breed Restrictions
Security
- Fire and Smoke Detector
Ownership History
Purchase Details
Home Financials for this Owner
Home Financials are based on the most recent Mortgage that was taken out on this home.Purchase Details
Home Financials for this Owner
Home Financials are based on the most recent Mortgage that was taken out on this home.Purchase Details
Home Financials for this Owner
Home Financials are based on the most recent Mortgage that was taken out on this home.Purchase Details
Purchase Details
Similar Homes in Park City, UT
Home Values in the Area
Average Home Value in this Area
Purchase History
| Date | Type | Sale Price | Title Company |
|---|---|---|---|
| Warranty Deed | -- | Investors Title Ins Agcy Inc | |
| Warranty Deed | -- | Real Advantage Ttl Ins Agcy | |
| Warranty Deed | -- | Inwest Title Services Park C | |
| Warranty Deed | -- | None Available | |
| Warranty Deed | -- | Equity Title |
Mortgage History
| Date | Status | Loan Amount | Loan Type |
|---|---|---|---|
| Open | $386,000 | New Conventional | |
| Closed | $373,890 | New Conventional | |
| Previous Owner | $560,500 | New Conventional | |
| Previous Owner | $376,000 | New Conventional |
Property History
| Date | Event | Price | Change | Sq Ft Price |
|---|---|---|---|---|
| 08/18/2020 08/18/20 | Sold | -- | -- | -- |
| 06/28/2020 06/28/20 | Pending | -- | -- | -- |
| 05/23/2020 05/23/20 | For Sale | $619,000 | +3.3% | $428 / Sq Ft |
| 04/30/2019 04/30/19 | Sold | -- | -- | -- |
| 03/28/2019 03/28/19 | Pending | -- | -- | -- |
| 03/20/2019 03/20/19 | For Sale | $599,000 | +22.5% | $414 / Sq Ft |
| 07/28/2016 07/28/16 | Sold | -- | -- | -- |
| 06/28/2016 06/28/16 | Pending | -- | -- | -- |
| 06/03/2016 06/03/16 | For Sale | $489,000 | -- | $338 / Sq Ft |
Tax History Compared to Growth
Tax History
| Year | Tax Paid | Tax Assessment Tax Assessment Total Assessment is a certain percentage of the fair market value that is determined by local assessors to be the total taxable value of land and additions on the property. | Land | Improvement |
|---|---|---|---|---|
| 2023 | $5,197 | $940,550 | $0 | $940,550 |
| 2022 | $4,902 | $785,000 | $0 | $785,000 |
| 2021 | $3,922 | $550,000 | $220,000 | $330,000 |
| 2020 | $3,914 | $520,000 | $220,000 | $300,000 |
| 2019 | $2,240 | $520,000 | $220,000 | $300,000 |
| 2018 | $2,240 | $286,000 | $121,000 | $165,000 |
| 2017 | $1,753 | $242,000 | $121,000 | $121,000 |
| 2016 | $1,884 | $242,000 | $121,000 | $121,000 |
| 2015 | $1,720 | $209,000 | $0 | $0 |
| 2013 | $1,624 | $187,000 | $0 | $0 |
Agents Affiliated with this Home
-
P
Seller's Agent in 2020
Parker Schwendiman
Homie Broker, LLC
(385) 429-6888
-
K
Buyer's Agent in 2020
Katheryn O'Connor
Summit Sotheby's International Realty
-
S
Seller's Agent in 2019
Sheila Hall
BHHS Utah Properties - SV
-
Nancy Tallman
N
Buyer's Agent in 2019
Nancy Tallman
Summit Sotheby's International Realty
(435) 901-0659
51 in this area
223 Total Sales
-
S
Seller's Agent in 2016
Stephen Kotsenburg
KW Park City Keller Williams Real Estate
-
A
Buyer Co-Listing Agent in 2016
Alex Prugh
BHHS Utah Properties - SV
Map
Source: Park City Board of REALTORS®
MLS Number: 11603193
APN: FPRV-28-B-2
- 6042 N Fox Pointe Cir
- 1746 Redstone Ave Unit G
- 1746 W Redstone Ave Unit G
- 1541 Redstone Ave Unit C
- 6169 Park Ln S Unit 30
- 6169 Park Ln S Unit 20
- 6169 Park Ln S Unit 60
- 6169 Park Ln S Unit 9
- 6169 Park Ln S Unit 37
- 1476 Newpark Blvd Unit 302
- 1476 Newpark Blvd Unit 210
- 1476 Newpark Blvd Unit 204
- 1476 Newpark Blvd Unit 306
- 1476 Newpark Blvd Unit 403
- 1456 Newpark Blvd Unit 318
- 1456 Newpark Blvd Unit 215
- 1456 Newpark Blvd Unit 213
- 1456 Newpark Blvd Unit 422
- 1456 Newpark Blvd Unit 213
