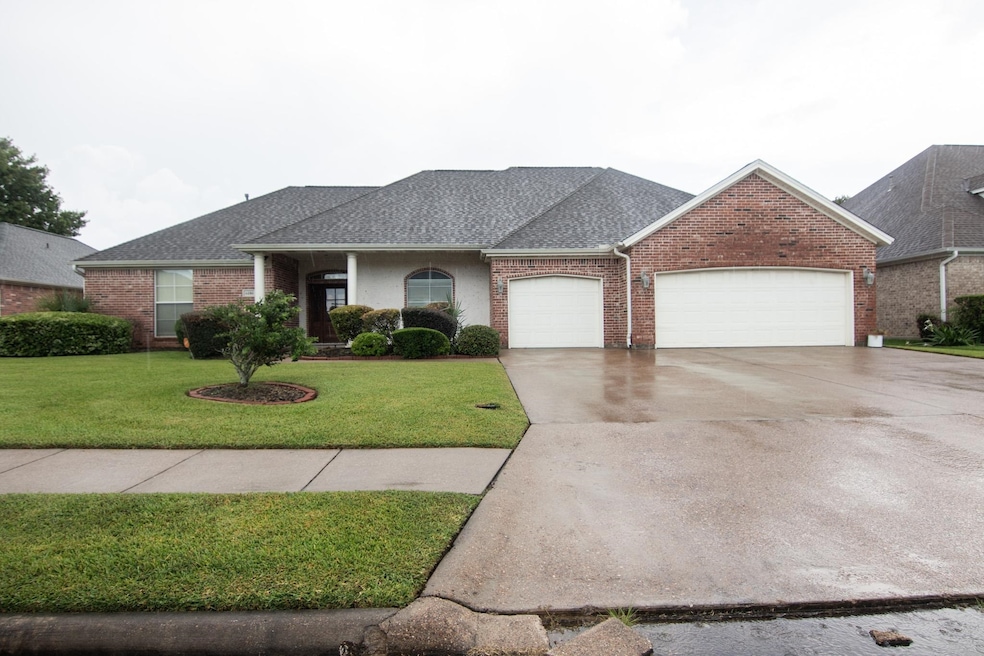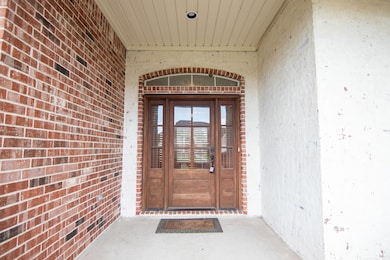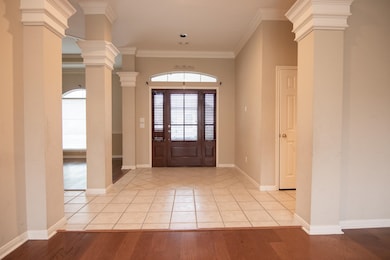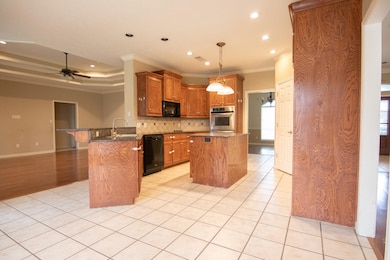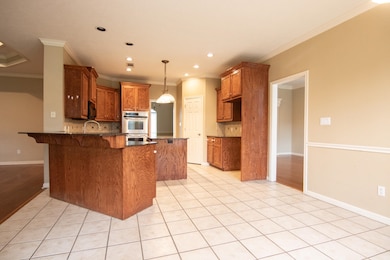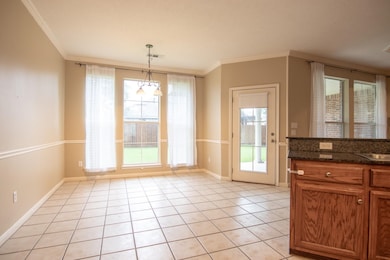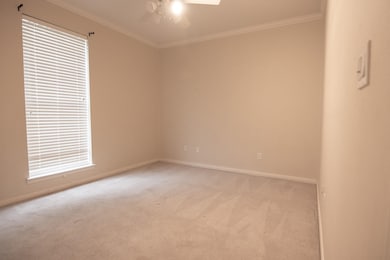
6180 Gracemount Ln Beaumont, TX 77706
North Beaumont NeighborhoodHighlights
- Granite Countertops
- Formal Dining Room
- 2 Car Attached Garage
- Breakfast Area or Nook
- Built-In Double Oven
- Brick or Stone Veneer
About This Home
For Rent: 4 Bed, 3 Bath Executive Home in Barrington Heights – Elegant & Spacious. Located in the prestigious Barrington Heights neighborhood (enter from Delaware St). This beautifully designed 4-bedroom, 3-bath home offers comfort, style, and space. Features include: 2-car garage, formal living room with wood-burning gas starter fireplace, den for added living space, kitchen with granite countertops, island, double ovens, breakfast bar & nook. Additionally, it has a formal dining room for hosting family or guests. Primary en-suite with dual vanities, jetted tub, and walk-in closet. Spacious layout with ample storage. Lawn service provided. Call to schedule your tour today. Security deposit $3200.00. Non-refundable application fee $65/per adult. No pets. Yearly maintenance fee $219 pd by tenant.
Home Details
Home Type
- Single Family
Est. Annual Taxes
- $7,060
Year Built
- 2002
Lot Details
- Lot Dimensions are 87 x 120
- Wood Fence
HOA Fees
- $18 Monthly HOA Fees
Parking
- 2 Car Attached Garage
Home Design
- Brick or Stone Veneer
- Slab Foundation
- Composition Shingle Roof
Interior Spaces
- 2,787 Sq Ft Home
- 1-Story Property
- Sheet Rock Walls or Ceilings
- Ceiling Fan
- Wood Burning Fireplace
- Fireplace With Gas Starter
- Drapes & Rods
- Blinds
- Living Room
- Formal Dining Room
- Inside Utility
- Washer and Dryer Hookup
- Fire and Smoke Detector
Kitchen
- Breakfast Area or Nook
- Built-In Double Oven
- Microwave
- Ice Maker
- Dishwasher
- Kitchen Island
- Granite Countertops
- Disposal
Flooring
- Carpet
- Laminate
- Tile
Bedrooms and Bathrooms
- 4 Bedrooms
- 3 Full Bathrooms
Utilities
- Central Heating and Cooling System
- Internet Available
- Cable TV Available
Listing and Financial Details
- Security Deposit $2,900
Community Details
Pet Policy
- Pets Allowed
Map
About the Listing Agent

Reagan Hanna was raised in Southeast Texas, attended Sam Houston State University. He spent 35 years shoeing horses; and this has afforded Reagan a great familiarity with local ranchers, land holders, and prominent business owners. 15 plus years ago, he began his career as a real estate investor. Since then he has continued to shoe horses in the area, but his main focus is helping the local population to buy homes and ranches. 13 years ago, Reagan joined his wife, Debbie Hanna at Double H
Reagan's Other Listings
Source: Beaumont Board of REALTORS®
MLS Number: 259820
APN: 002888-000-002400-00000
- 8240 Delaware St
- 3490 Prescott Dr
- 6390 Delaware St
- 3550 Windrose Dr
- 6490 Claybourn Dr
- 6475 Ellington Ln
- 3512 Valmont Ave
- 6 Estates of Montclaire
- 6480 Claybourn Dr
- 3610 Emory Cir
- 6515 Claybourn Dr
- 3615 Emory Cir
- 5550 Briar Creek Dr
- 2250 Savannah Trace
- 6560 Brayfield Ln
- 3595 Trenton Ln
- 3580 Trenton Ln
- 6570 Merrick Ln
- 3590 Trenton Ln
- 3490 Prescott Dr
- 2099 Dowlen Rd
- 2005-2095 Dowlen Rd
- 7790 Deer Chase Dr
- 5454 Folsom Dr Unit 1
- 7 Howell Ct
- 4165 Old Dowlen Rd
- 1385 Howell St
- 4750 Fieldwood Ln
- 7966 Gladys Ave
- 4115 Crow Rd
- 930 Hibiscus Cir
- 3995 Crow Rd
- 4040 Crow Rd
- 4165 Crow Rd
- 4610 Regina Ln
- 7984 Gladys Ave
- 4910 Gladys Ave
- 6215 Westgate Dr
- 3910 Treadway Rd
