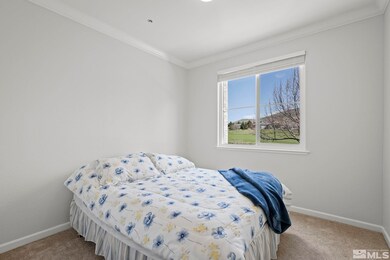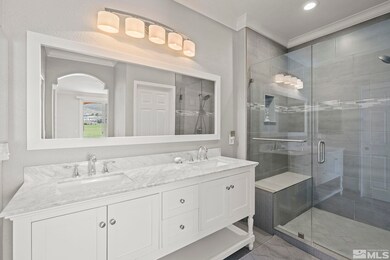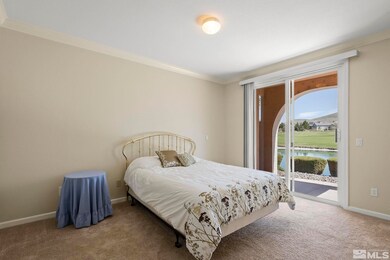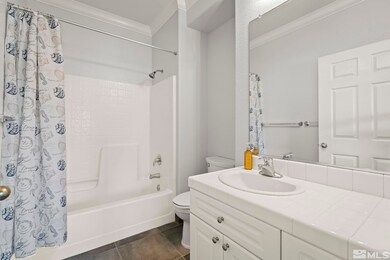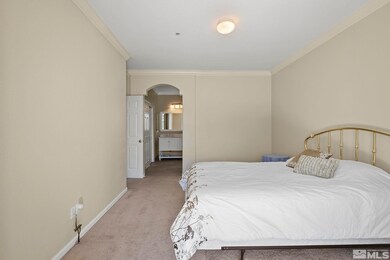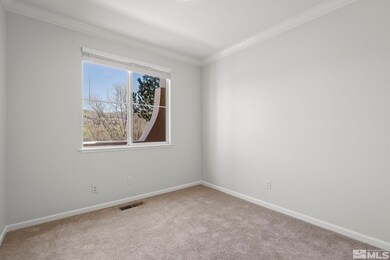
6180 Ingleston Dr Unit 316 Sparks, NV 89436
Wingfield Springs NeighborhoodHighlights
- Golf Course View
- 1 Fireplace
- Ceramic Tile Flooring
About This Home
As of June 2024Welcome to this inviting ground floor condo situated on the Red Hawk Hills golf course. This 3 bedroom, 2 bathroom home offers comfortable living in a serene setting.The living area is bright and welcoming, ideal for unwinding after a day outdoors. The kitchen features practical countertops, ample storage space, and modern appliances, making meal preparation easy and enjoyable. The primary bedroom includes an en-suite fully renovated bathroom with dual sinks and walk in shower., Two additional bedrooms offer versatility for guests or a home office. Step outside onto the patioand enjoy views of the manicured golf course. The attached 1-car garage provides convenience and extra storage. With 1,282 square feet of living space, this condo offers a convenient and low-maintenance lifestyle. Community amenities such as a pool, clubhouse, and fitness center enhance your leisure options.
Last Agent to Sell the Property
Dickson Realty - Caughlin License #S.188980 Listed on: 04/21/2024

Property Details
Home Type
- Condominium
Est. Annual Taxes
- $1,313
Year Built
- Built in 1999
HOA Fees
- $200 per month
Parking
- 1 Car Garage
Home Design
- Pitched Roof
- Tile Roof
Interior Spaces
- 1,282 Sq Ft Home
- 1 Fireplace
- Golf Course Views
Kitchen
- Gas Range
- Microwave
- Dishwasher
- Disposal
Flooring
- Carpet
- Ceramic Tile
Bedrooms and Bathrooms
- 3 Bedrooms
- 2 Full Bathrooms
Laundry
- Dryer
- Washer
Schools
- Van Gorder Elementary School
- Sky Ranch Middle School
- Spanish Springs High School
Utilities
- Internet Available
Listing and Financial Details
- Assessor Parcel Number 52006001
Ownership History
Purchase Details
Home Financials for this Owner
Home Financials are based on the most recent Mortgage that was taken out on this home.Purchase Details
Purchase Details
Home Financials for this Owner
Home Financials are based on the most recent Mortgage that was taken out on this home.Purchase Details
Home Financials for this Owner
Home Financials are based on the most recent Mortgage that was taken out on this home.Purchase Details
Home Financials for this Owner
Home Financials are based on the most recent Mortgage that was taken out on this home.Purchase Details
Home Financials for this Owner
Home Financials are based on the most recent Mortgage that was taken out on this home.Purchase Details
Home Financials for this Owner
Home Financials are based on the most recent Mortgage that was taken out on this home.Similar Homes in Sparks, NV
Home Values in the Area
Average Home Value in this Area
Purchase History
| Date | Type | Sale Price | Title Company |
|---|---|---|---|
| Bargain Sale Deed | $385,000 | Stewart Title | |
| Bargain Sale Deed | -- | Stewart Title | |
| Bargain Sale Deed | $114,000 | Western Title Company | |
| Bargain Sale Deed | $293,000 | Western Title Incorporated | |
| Bargain Sale Deed | -- | Western Title Incorporated | |
| Bargain Sale Deed | $177,000 | Western Title Incorporated | |
| Bargain Sale Deed | $159,000 | First American Title |
Mortgage History
| Date | Status | Loan Amount | Loan Type |
|---|---|---|---|
| Open | $185,000 | New Conventional | |
| Previous Owner | $85,500 | New Conventional | |
| Previous Owner | $234,400 | Balloon | |
| Previous Owner | $40,000 | Stand Alone Second | |
| Previous Owner | $180,500 | VA | |
| Previous Owner | $180,500 | VA | |
| Previous Owner | $119,000 | No Value Available |
Property History
| Date | Event | Price | Change | Sq Ft Price |
|---|---|---|---|---|
| 06/27/2024 06/27/24 | Sold | $385,000 | 0.0% | $300 / Sq Ft |
| 05/26/2024 05/26/24 | Pending | -- | -- | -- |
| 05/10/2024 05/10/24 | For Sale | $385,000 | 0.0% | $300 / Sq Ft |
| 04/22/2024 04/22/24 | Pending | -- | -- | -- |
| 04/20/2024 04/20/24 | For Sale | $385,000 | -- | $300 / Sq Ft |
Tax History Compared to Growth
Tax History
| Year | Tax Paid | Tax Assessment Tax Assessment Total Assessment is a certain percentage of the fair market value that is determined by local assessors to be the total taxable value of land and additions on the property. | Land | Improvement |
|---|---|---|---|---|
| 2025 | $1,351 | $84,968 | $34,153 | $50,815 |
| 2024 | $1,351 | $83,113 | $31,133 | $51,980 |
| 2023 | $1,313 | $77,411 | $31,409 | $46,002 |
| 2022 | $1,275 | $67,244 | $27,489 | $39,755 |
| 2021 | $1,238 | $63,181 | $23,294 | $39,887 |
| 2020 | $1,199 | $64,073 | $23,853 | $40,220 |
| 2019 | $1,165 | $61,730 | $21,975 | $39,755 |
| 2018 | $1,131 | $57,122 | $18,375 | $38,747 |
| 2017 | $1,098 | $56,694 | $18,191 | $38,503 |
| 2016 | $1,071 | $54,503 | $15,925 | $38,578 |
| 2015 | $1,068 | $49,071 | $12,679 | $36,392 |
| 2014 | $1,037 | $38,607 | $7,919 | $30,688 |
| 2013 | -- | $27,757 | $4,594 | $23,163 |
Agents Affiliated with this Home
-
Tanner Koch

Seller's Agent in 2024
Tanner Koch
Dickson Realty
(775) 219-4128
1 in this area
28 Total Sales
-
Patty Steelman

Buyer's Agent in 2024
Patty Steelman
Archcrest Partners, LLC
(775) 745-9892
4 in this area
67 Total Sales
Map
Source: Northern Nevada Regional MLS
MLS Number: 240004356
APN: 520-060-01
- 6141 Ingleston Dr Unit 821
- 6140 Ingleston Dr Unit 525
- 6090 Ingleston Dr Unit 925
- 6060 Cielo Cir
- 6141 Solstice Dr
- 6464 Media Ct Unit 17D
- 2349 Dodge Dr
- 6131 Axis Dr
- 6813 Peppergrass Dr
- 6769 Peppergrass Dr
- 2293 Old Waverly Dr
- 2299 Old Waverly Dr
- 6718 Peppergrass Dr
- 2317 Old Waverly Dr
- 3181 Ten Mile Dr
- 6355 Rey Del Sierra Dr
- 5680 Falcon Ridge Ct
- 6638 Aston Cir Unit 18
- 6578 Aston Cir
- 6367 Rey Del Sierra Dr

