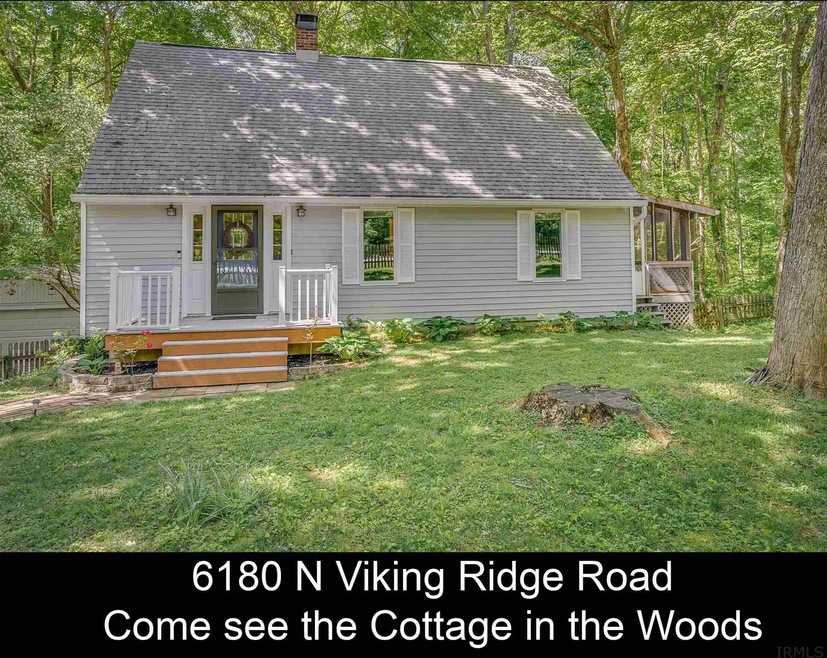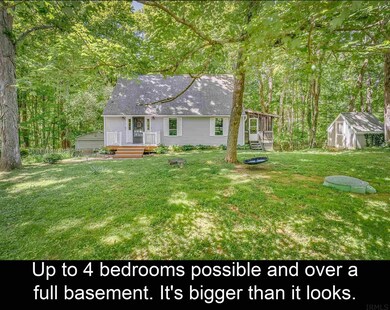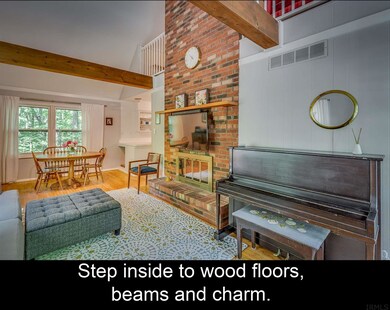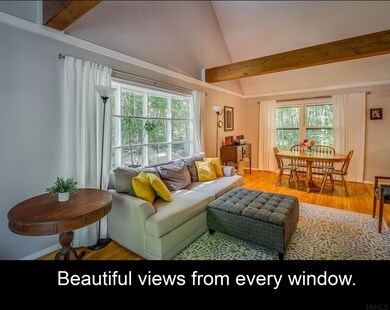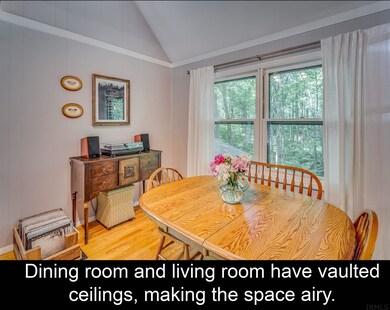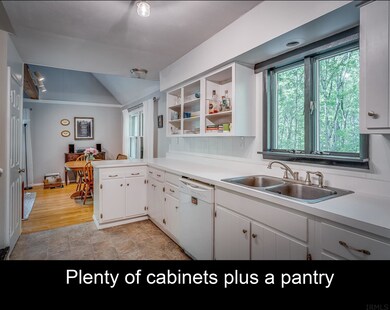6180 N Viking Ridge Rd Bloomington, IN 47408
Estimated Value: $317,000 - $415,000
Highlights
- Partially Wooded Lot
- Traditional Architecture
- 2 Car Detached Garage
- Unionville Elementary School Rated A
- Screened Porch
- Forced Air Heating and Cooling System
About This Home
As of July 2021Showings begin Friday at 1pm on this not-so-little cottage in the woods. Located just minutes from the new hospital and IU campus but a world away when you are sitting around your fire pit, listening to the cicadas in your own private woods. This lovingly maintained home has two bedrooms on the main level, a loft area with private bath upstairs that could easily be a bedroom and another area in the basement that could also serve as a bedroom. Bathroom updates, beautiful hardwood floors and soaring ceilings with wood beams add to the style of this home. Kitchen appliances and washer/dryer are 5-6 years old, water heater is 7 years old and natural gas furnace is 8 years old. Roof is 5 years old, too. Electric bill averages $135/month, natural gas $62/month and water $25/month. Xfinity high speed internet available. See photos for more details. And after you've seen the property, check out the 123 acre Sycamore Land Trust nature preserve at the end of the street.
Home Details
Home Type
- Single Family
Est. Annual Taxes
- $1,185
Year Built
- Built in 1976
Lot Details
- 0.46 Acre Lot
- Rural Setting
- Partially Wooded Lot
Parking
- 2 Car Detached Garage
- Off-Street Parking
Home Design
- Traditional Architecture
- Asphalt Roof
- Vinyl Construction Material
Interior Spaces
- 1.5-Story Property
- Gas Log Fireplace
- Living Room with Fireplace
- Screened Porch
Bedrooms and Bathrooms
- 3 Bedrooms
Partially Finished Basement
- Walk-Out Basement
- Basement Fills Entire Space Under The House
- Block Basement Construction
- 1 Bedroom in Basement
Schools
- Unionville Elementary School
- Tri-North Middle School
- Bloomington North High School
Utilities
- Forced Air Heating and Cooling System
- Heating System Uses Gas
- Septic System
Listing and Financial Details
- Assessor Parcel Number 53-06-17-202-038.000-003
Ownership History
Purchase Details
Home Financials for this Owner
Home Financials are based on the most recent Mortgage that was taken out on this home.Purchase Details
Home Financials for this Owner
Home Financials are based on the most recent Mortgage that was taken out on this home.Purchase Details
Home Financials for this Owner
Home Financials are based on the most recent Mortgage that was taken out on this home.Purchase Details
Purchase Details
Home Financials for this Owner
Home Financials are based on the most recent Mortgage that was taken out on this home.Home Values in the Area
Average Home Value in this Area
Purchase History
| Date | Buyer | Sale Price | Title Company |
|---|---|---|---|
| Malo Leslie | $262,000 | None Available | |
| Taylor Benjamin R | -- | None Available | |
| Rossler Shawn T | -- | None Available | |
| Federal Home Loan Mortgage Corporation | $135,270 | None Available | |
| Simmerman Alan K | -- | None Available |
Mortgage History
| Date | Status | Borrower | Loan Amount |
|---|---|---|---|
| Previous Owner | Taylor Benjamin R | $145,820 | |
| Previous Owner | Rossler Shawn T | $90,320 | |
| Previous Owner | Simmerman Alan K | $20,850 | |
| Previous Owner | Simmerman Alan K | $111,200 |
Property History
| Date | Event | Price | Change | Sq Ft Price |
|---|---|---|---|---|
| 07/09/2021 07/09/21 | Sold | $262,000 | +11.5% | $133 / Sq Ft |
| 06/03/2021 06/03/21 | For Sale | $235,000 | +48.3% | $119 / Sq Ft |
| 04/06/2016 04/06/16 | Sold | $158,500 | +0.6% | $59 / Sq Ft |
| 02/17/2016 02/17/16 | Pending | -- | -- | -- |
| 02/12/2016 02/12/16 | For Sale | $157,500 | +39.5% | $59 / Sq Ft |
| 09/30/2014 09/30/14 | Sold | $112,900 | -9.6% | $63 / Sq Ft |
| 08/19/2014 08/19/14 | Pending | -- | -- | -- |
| 06/02/2014 06/02/14 | For Sale | $124,900 | -- | $69 / Sq Ft |
Tax History Compared to Growth
Tax History
| Year | Tax Paid | Tax Assessment Tax Assessment Total Assessment is a certain percentage of the fair market value that is determined by local assessors to be the total taxable value of land and additions on the property. | Land | Improvement |
|---|---|---|---|---|
| 2024 | $2,031 | $273,000 | $37,400 | $235,600 |
| 2023 | $1,932 | $258,400 | $35,700 | $222,700 |
| 2022 | $1,857 | $247,500 | $35,700 | $211,800 |
| 2021 | $1,479 | $201,200 | $32,100 | $169,100 |
| 2020 | $1,185 | $188,400 | $32,100 | $156,300 |
| 2019 | $939 | $160,300 | $21,400 | $138,900 |
| 2018 | $857 | $148,800 | $21,400 | $127,400 |
| 2017 | $848 | $147,000 | $21,400 | $125,600 |
| 2016 | $647 | $124,100 | $21,400 | $102,700 |
| 2014 | $623 | $124,600 | $21,400 | $103,200 |
Map
Source: Indiana Regional MLS
MLS Number: 202120615
APN: 53-06-17-202-038.000-003
- 4790 N Benton Dr
- Lot 63 N Viking Ridge Rd Unit 63
- 6825 E State Road 45
- 6529 N Viking Ridge Rd
- 5105 E Earl Young Rd
- 6404 N Braksway Dr
- 5988 E State Road 45
- 3780 N Upper Birdie Galyan Rd
- 4125 E Bethel Ln
- 1 E Boltinghouse Rd
- 3 E Boltinghouse Rd Unit Tract 3
- 2 E Boltinghouse Rd Unit Tract 2
- 2 E Boltinghouse Rd
- 6630 E Rust Rd
- 6630 E Rust Rd Unit 2A and 2B
- 3370 E Bethel Ln
- 3281 E Bethel Ln Unit 66 & 69
- 0 N Hilltop Dr Unit 202516944
- 4689 E State Road 45
- 5771 E Kings Rd
- 6170 N Viking Ridge Rd
- N Viking Ridge Rd
- 4750 N Benton Dr
- 6303 N Viking Ridge Rd
- 4720 N Benton Dr
- 6201 N Viking Ridge Rd
- 6282 N Viking Ridge Rd
- 4737 N Benton Dr
- 4710 N Benton Dr
- 4791 N Benton Dr
- 6297 N Viking Ridge Rd
- 4741 N Benton Dr
- 6290 N Viking Ridge Rd
- 4737 N Hite Rd
- Lot 75 N Viking Ridge Rd
- Lot 75 N Viking Ridge Rd Unit 75
- 4675 N Benton Dr
- 4700 N Benton Dr
- 6298 N Viking Ridge Rd
- 6840 E State Road 45
