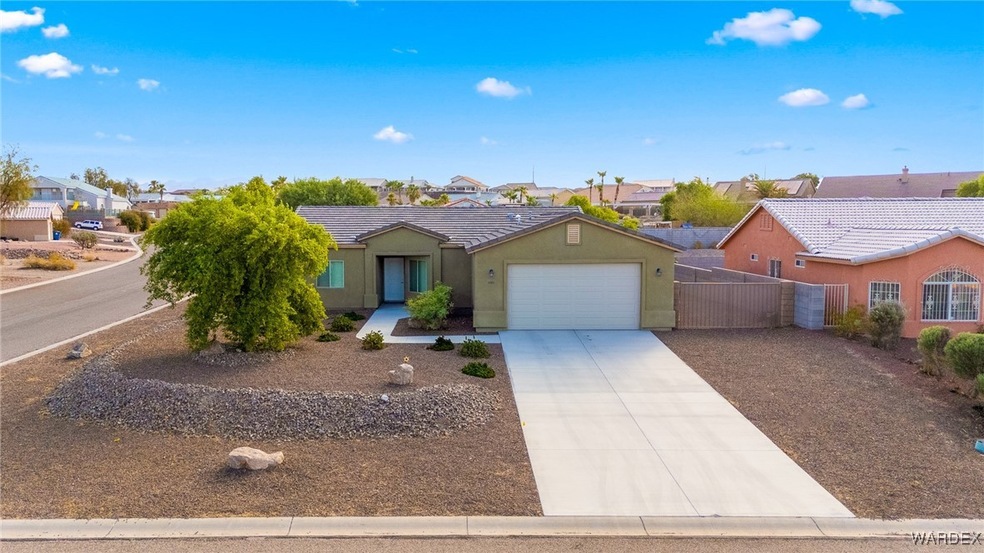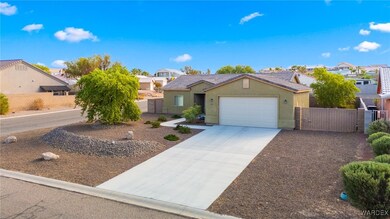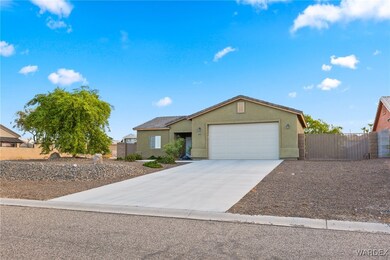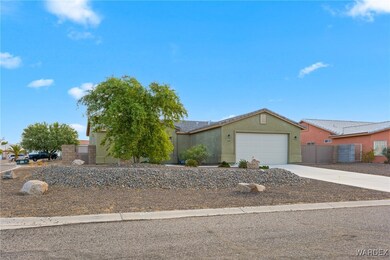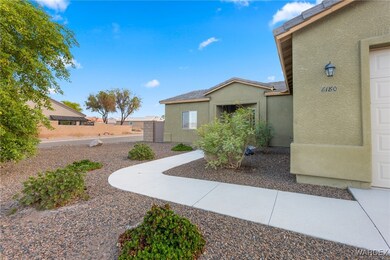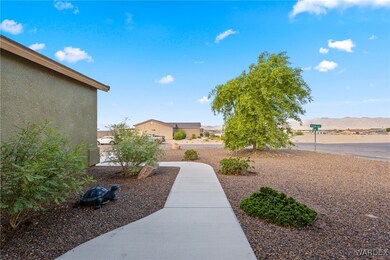
6180 S Kodiak E Fort Mohave, AZ 86426
Highlights
- RV Access or Parking
- Mountain View
- Granite Countertops
- Open Floorplan
- Corner Lot
- No HOA
About This Home
As of December 2024Looking for that PRACTICALLY NEW corner lot home with RV PARKING? Take a drive through the sought after NON-HOA community of Sun Valley & check out this lovely home that is sure to check all of your boxes. This 1199 sf 3 bed 2 bath home offers exceptional curb appeal with its lush desert landscape, long paved driveway, & double gated side parking. Step inside this open concept/split floor plan designed home that features 18" tiled floors & plush carpet, ceiling fans in every room, & upgraded plantation shutters & window treatments throughout. The spacious living room has a sliding door for easy access onto the home's full length covered patio, while the adjoining kitchen area features granite counters, gas range, pantry, casual dining, & plenty of cabinet space. The primary bedroom is tucked away on its own wing of this home & features a walk-in closet, granite top vanity, & tiled walk-in shower. The 2 guest bedrooms are located on the other side of the home & too are spacious in size, while the guest bath features that same great granite countertop vanity & tiled tub/shower combo. The 2 car attached garage measures 29' deep, so it has room for all of your desert & water toys. The home's laundry hook ups are located at the end of the garage, along with the home's water softener system. Take the party outside onto your full-length covered backyard patio while envisioning that future pool design in this fully private & block walled backyard. This home even has a 12' wide double gated RV/trailer side parking with hookups. This home checks all the boxes & more, & is located in a quite community, but still close to shopping & fun. Check it out today as you will not be disappointed!
Last Agent to Sell the Property
Black Mountain Valley Realty Brokerage Email: bmvrbroker@gmail.com License #SA679191000 Listed on: 08/22/2024
Last Buyer's Agent
Homes at the River Real Estate Group
eXp Realty, LLC License #NA
Home Details
Home Type
- Single Family
Est. Annual Taxes
- $1,576
Year Built
- Built in 2018
Lot Details
- Lot Dimensions are 78x107x80x115
- Privacy Fence
- Back Yard Fenced
- Block Wall Fence
- Water-Smart Landscaping
- Corner Lot
- Sprinkler System
- Zoning described as R1 Single-Family Residential
Parking
- 2 Car Garage
- Garage Door Opener
- RV Access or Parking
Home Design
- Wood Frame Construction
- Tile Roof
- Stucco
Interior Spaces
- 1,199 Sq Ft Home
- Property has 1 Level
- Open Floorplan
- Ceiling Fan
- Window Treatments
- Dining Area
- Mountain Views
Kitchen
- Breakfast Bar
- Gas Oven
- Gas Range
- Microwave
- Dishwasher
- Granite Countertops
- Disposal
Flooring
- Carpet
- Tile
Bedrooms and Bathrooms
- 3 Bedrooms
- Walk-In Closet
- Shower Only
- Separate Shower
Laundry
- Laundry in Garage
- Gas Dryer
- Washer
Utilities
- Central Heating and Cooling System
- Heating System Uses Gas
- Underground Utilities
- Water Heater
- Water Softener
Additional Features
- Low Threshold Shower
- Covered Patio or Porch
Community Details
- No Home Owners Association
- Sun Valley Subdivision
Listing and Financial Details
- Legal Lot and Block 1 / 11
Ownership History
Purchase Details
Home Financials for this Owner
Home Financials are based on the most recent Mortgage that was taken out on this home.Purchase Details
Home Financials for this Owner
Home Financials are based on the most recent Mortgage that was taken out on this home.Purchase Details
Home Financials for this Owner
Home Financials are based on the most recent Mortgage that was taken out on this home.Purchase Details
Home Financials for this Owner
Home Financials are based on the most recent Mortgage that was taken out on this home.Similar Homes in Fort Mohave, AZ
Home Values in the Area
Average Home Value in this Area
Purchase History
| Date | Type | Sale Price | Title Company |
|---|---|---|---|
| Warranty Deed | $309,000 | Pioneer Title Agency | |
| Warranty Deed | $309,000 | Pioneer Title Agency | |
| Interfamily Deed Transfer | -- | Amrock Inc | |
| Interfamily Deed Transfer | -- | Pioneer Title Agency Inc | |
| Cash Sale Deed | $14,000 | Chicago Title Agency Inc |
Mortgage History
| Date | Status | Loan Amount | Loan Type |
|---|---|---|---|
| Open | $278,100 | New Conventional | |
| Closed | $278,100 | New Conventional | |
| Previous Owner | $150,000 | New Conventional | |
| Previous Owner | $140,000 | Construction |
Property History
| Date | Event | Price | Change | Sq Ft Price |
|---|---|---|---|---|
| 12/09/2024 12/09/24 | Sold | $309,000 | +3.0% | $258 / Sq Ft |
| 11/13/2024 11/13/24 | Pending | -- | -- | -- |
| 09/17/2024 09/17/24 | Price Changed | $299,900 | -4.8% | $250 / Sq Ft |
| 08/22/2024 08/22/24 | For Sale | $314,900 | +2149.3% | $263 / Sq Ft |
| 11/11/2013 11/11/13 | Sold | $14,000 | -37.8% | -- |
| 10/12/2013 10/12/13 | Pending | -- | -- | -- |
| 04/09/2011 04/09/11 | For Sale | $22,500 | -- | -- |
Tax History Compared to Growth
Tax History
| Year | Tax Paid | Tax Assessment Tax Assessment Total Assessment is a certain percentage of the fair market value that is determined by local assessors to be the total taxable value of land and additions on the property. | Land | Improvement |
|---|---|---|---|---|
| 2026 | $822 | -- | -- | -- |
| 2025 | $1,576 | $21,770 | $0 | $0 |
| 2024 | $1,576 | $26,002 | $0 | $0 |
| 2023 | $1,576 | $21,476 | $0 | $0 |
| 2022 | $1,547 | $17,532 | $0 | $0 |
| 2021 | $1,595 | $16,604 | $0 | $0 |
| 2019 | $1,400 | $13,359 | $0 | $0 |
| 2018 | $229 | $4,146 | $0 | $0 |
| 2017 | $227 | $4,146 | $0 | $0 |
| 2016 | $201 | $2,451 | $0 | $0 |
| 2015 | $214 | $1,619 | $0 | $0 |
Agents Affiliated with this Home
-
Todd Levitt

Seller's Agent in 2024
Todd Levitt
Black Mountain Valley Realty
(209) 471-0510
77 in this area
469 Total Sales
-
H
Buyer's Agent in 2024
Homes at the River Real Estate Group
eXp Realty, LLC
-
T
Seller's Agent in 2013
Tom Richardson
Century 21 Colorado River Realty
-
M
Buyer's Agent in 2013
MARY ELLEN WEINDEL
Desert Lakes Realty
Map
Source: Western Arizona REALTOR® Data Exchange (WARDEX)
MLS Number: 019243
APN: 225-60-164
- 2321 E Pawnee Trail
- 2427 E Pawnee Cir
- 2315 E Pawnee Trail
- 6102 S Scorpion Ln
- 2303 E Pawnee Trail
- 2413 E Nez Perce Rd
- 2365 E Calle Madrid
- 6068 Greenhorn Dr
- 6062 Greenhorn Dr
- 2424 E Calle Madrid
- 6053 S Klamath Loop
- 0 Off of S Vanderslice Rd
- Off of S Vanderslice Rd
- 000 Off of S Vanderslice Rd
- 6081 Greenhorn Dr
- 2385 E Gibraltar Dr
- 0 S Vanderslice Rd
- 6090 S Bella Vista Dr
- 6316 S Via Fortuna
- 2387 E Paseo Mallorca
