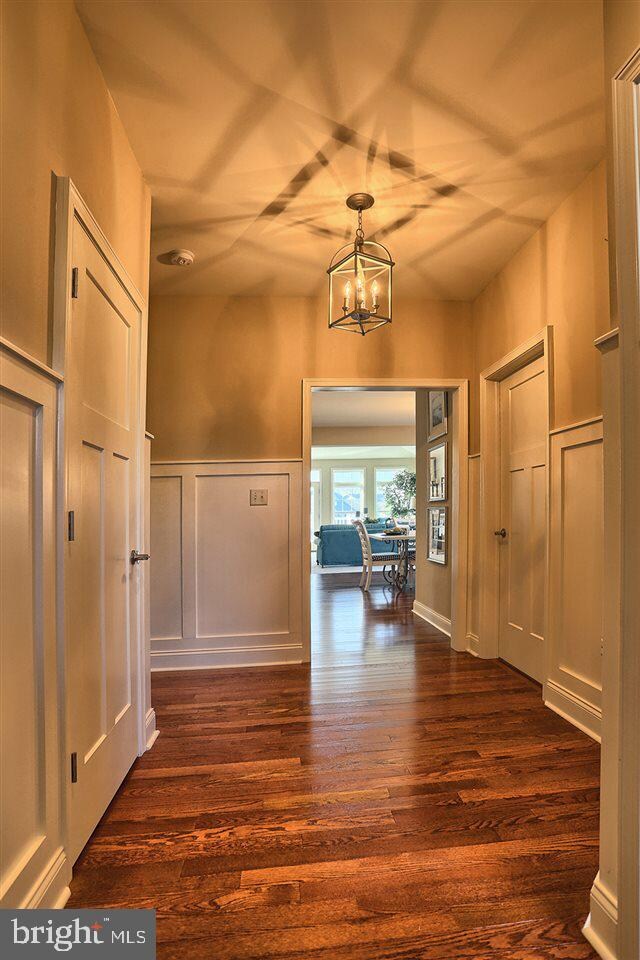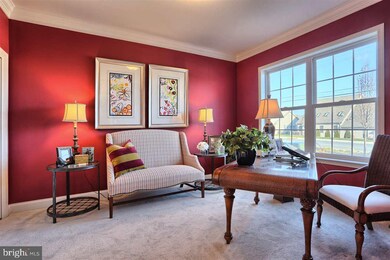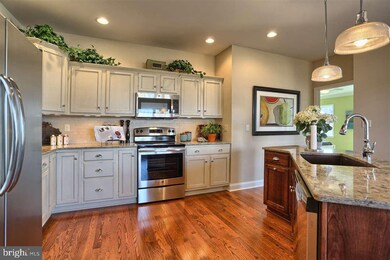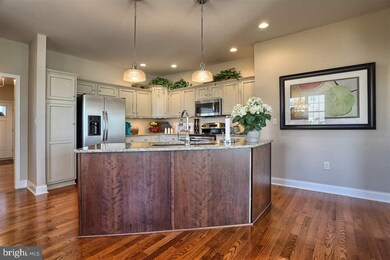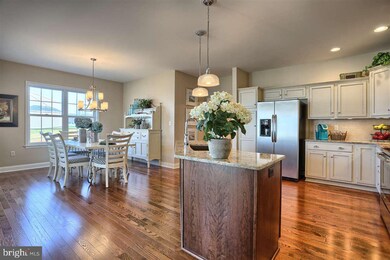
6180 Thornhill Ln Mechanicsburg, PA 17050
Hampden NeighborhoodEstimated Value: $463,503 - $491,000
Highlights
- Newly Remodeled
- Den
- 2 Car Attached Garage
- Winding Creek Elementary School Rated A
- Jogging Path
- Patio
About This Home
As of April 2018Yingst built Fleetwood Plan in Thornhill Duplex Community. 3 BR, 3 Baths, full basement with walk out, FP, granite countertops, 2 car garage, HW floors. Skylights & so much more. See any listing agent for current incentives. Pictures are of similar unit. This unit has upgrades which include hardwoods through the family room, special paint most rooms, crown molding in master bedroom and study and multiple other upgrades that may be seen on site.
Last Agent to Sell the Property
RE/MAX 1st Advantage License #RS289740 Listed on: 11/22/2016

Townhouse Details
Home Type
- Townhome
Est. Annual Taxes
- $3,600
Year Built
- Built in 2017 | Newly Remodeled
Lot Details
- 7,841
HOA Fees
- $105 Monthly HOA Fees
Parking
- 2 Car Attached Garage
- Front Facing Garage
Home Design
- Poured Concrete
- Composition Roof
- Stone Siding
- Vinyl Siding
- Stick Built Home
Interior Spaces
- 2,101 Sq Ft Home
- Property has 1.5 Levels
- Ceiling Fan
- Gas Fireplace
- Entrance Foyer
- Dining Room
- Den
- Laundry Room
Kitchen
- Electric Oven or Range
- Microwave
- Dishwasher
Bedrooms and Bathrooms
- En-Suite Primary Bedroom
Unfinished Basement
- Walk-Out Basement
- Basement Fills Entire Space Under The House
- Basement with some natural light
Utilities
- Forced Air Heating and Cooling System
- 200+ Amp Service
Additional Features
- Patio
- 7,841 Sq Ft Lot
Listing and Financial Details
- Home warranty included in the sale of the property
- Assessor Parcel Number 10151281133
Community Details
Overview
- Association fees include common area maintenance, lawn maintenance, snow removal
- $250 Other Monthly Fees
- Built by Yingst Homes, Inc.
- Thornhill Subdivision
Recreation
- Jogging Path
Ownership History
Purchase Details
Home Financials for this Owner
Home Financials are based on the most recent Mortgage that was taken out on this home.Similar Homes in Mechanicsburg, PA
Home Values in the Area
Average Home Value in this Area
Purchase History
| Date | Buyer | Sale Price | Title Company |
|---|---|---|---|
| Badger Connie B | $342,900 | None Available |
Mortgage History
| Date | Status | Borrower | Loan Amount |
|---|---|---|---|
| Open | Badger Connie B | $242,900 |
Property History
| Date | Event | Price | Change | Sq Ft Price |
|---|---|---|---|---|
| 04/12/2018 04/12/18 | Sold | $342,900 | 0.0% | $163 / Sq Ft |
| 03/05/2018 03/05/18 | Pending | -- | -- | -- |
| 02/23/2018 02/23/18 | For Sale | $342,900 | +10.3% | $163 / Sq Ft |
| 02/13/2018 02/13/18 | Pending | -- | -- | -- |
| 11/22/2016 11/22/16 | For Sale | $310,900 | -- | $148 / Sq Ft |
Tax History Compared to Growth
Tax History
| Year | Tax Paid | Tax Assessment Tax Assessment Total Assessment is a certain percentage of the fair market value that is determined by local assessors to be the total taxable value of land and additions on the property. | Land | Improvement |
|---|---|---|---|---|
| 2025 | $4,779 | $319,300 | $57,200 | $262,100 |
| 2024 | $4,529 | $319,300 | $57,200 | $262,100 |
| 2023 | $4,281 | $319,300 | $57,200 | $262,100 |
| 2022 | $4,167 | $319,300 | $57,200 | $262,100 |
| 2021 | $4,069 | $319,300 | $57,200 | $262,100 |
| 2020 | $3,986 | $319,300 | $57,200 | $262,100 |
| 2019 | $3,915 | $319,300 | $57,200 | $262,100 |
| 2018 | $610 | $50,700 | $50,700 | $0 |
| 2017 | $598 | $50,700 | $50,700 | $0 |
| 2016 | -- | $50,700 | $50,700 | $0 |
| 2015 | -- | $50,700 | $50,700 | $0 |
Agents Affiliated with this Home
-
PAULA VON SCHMID

Seller's Agent in 2018
PAULA VON SCHMID
RE/MAX
(717) 497-1487
55 in this area
76 Total Sales
-
Mark Duffie

Buyer's Agent in 2018
Mark Duffie
Lawyers Realty, LLC
(717) 319-2772
3 in this area
29 Total Sales
Map
Source: Bright MLS
MLS Number: 1000781105
APN: 10-15-1281-133
- 1605 Revere Dr
- 6122 Wallingford Way
- Lot 6 Signal Hill Dr
- 5400 Rivendale Blvd
- 1605 Quincey Dr
- 5435 Bonnyrigg Ct
- 5028 Amelias Path W
- 6203 Locust Ln
- 5355 Mendenhall Dr
- 1802 Signal Hill Dr
- 1430 Amherst Ct
- 5150 Mendenhall Dr
- 1775 Eliza Way
- Lot 7 Signal Hill Dr
- 6202 Crofton Ct
- 1730 Adeline Dr
- 5035 Mendenhall Dr
- 1610 Mendenhall Dr
- 1780 Eliza Way
- 1255 Jerusalem Rd
- 6180 Thornhill Ln
- 6190 Thornhill Ln
- 6170 Thornhill Ln
- 6200 Thornhill Ln
- 6160 Thornhill Ln
- 6210 Thornhill Ln
- 6195 Thornhill Ln
- 6185 Thornhill Ln
- 6185 Thornhill Ln Unit 87
- 6205 Thornhill Ln
- 6205 Thornhill Ln Unit 85
- 6220 Thornhill Ln
- 6220 Thornhill Ln Unit 64
- 6175 Thornhill Ln
- 6175 Thornhill Ln Unit 88
- 6215 Thornhill Ln
- 6165 Thornhill Ln
- 6225 Thornhill Ln
- 6230 Thornhill Ln
- 6230 Thornhill Ln Unit 65

