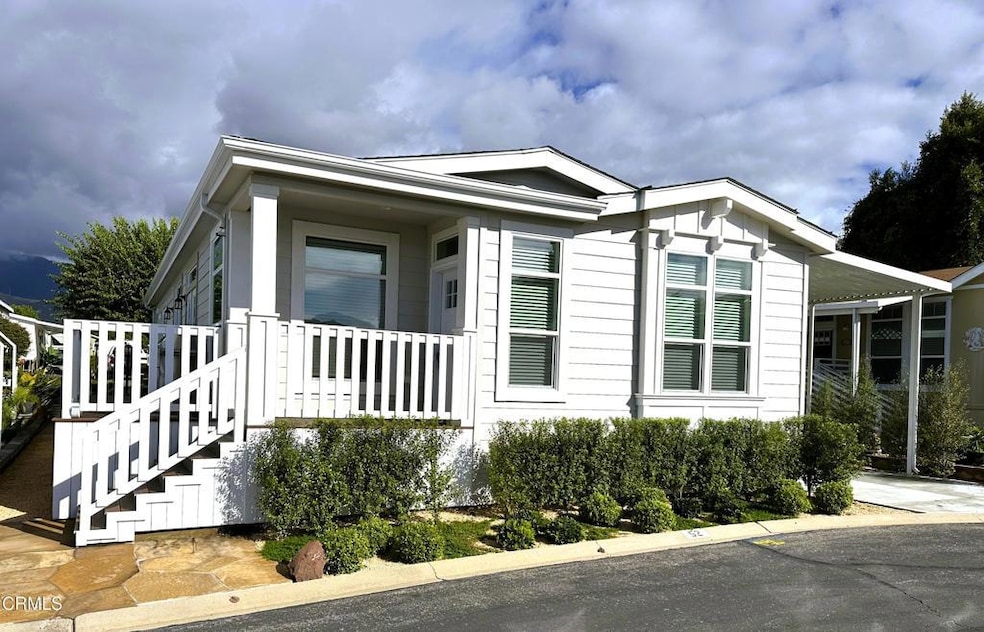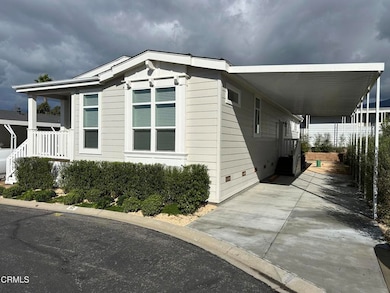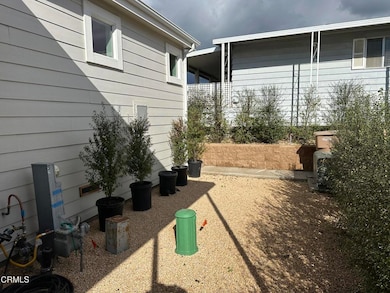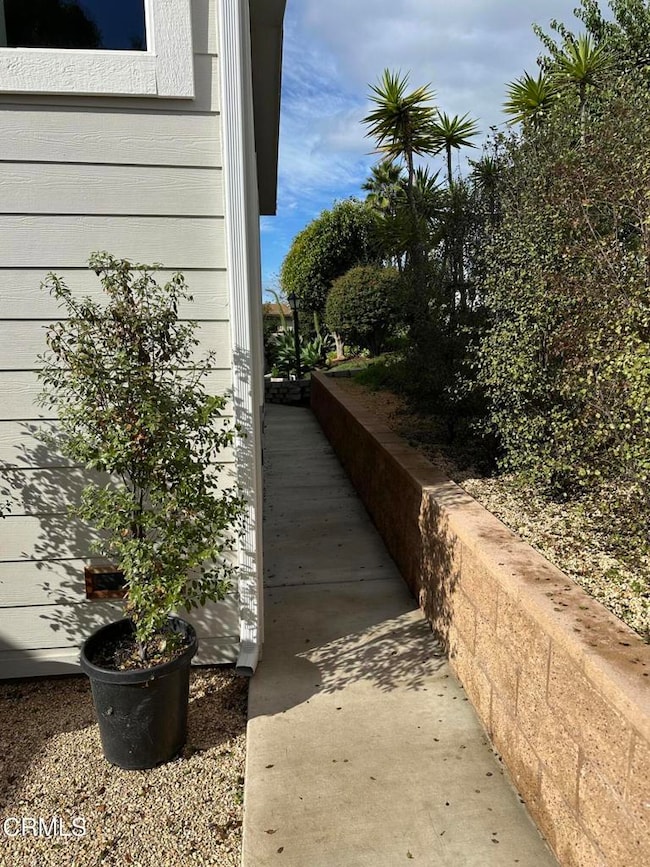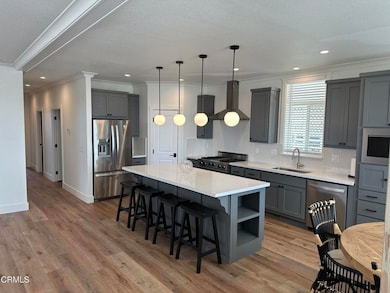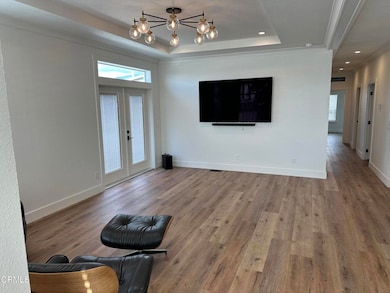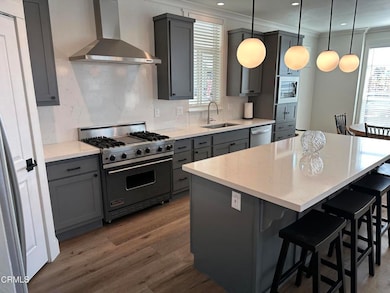6180 Via Real Unit 52 Carpinteria, CA 93013
Estimated payment $4,552/month
Highlights
- Ocean View
- All Bedrooms Downstairs
- Living Room with Attached Deck
- Active Adult
- Open Floorplan
- High Ceiling
About This Home
Vista De Santa Barbara #52 6180 Via Real Carpinteria, CA 93013 2025 Skyline M201C - Customized 3 Bedroom 2 bathrooms Approximately total 1566 Sq. ft. 9' High flat ceilings with coffered ceiling in living room. Can lighting throughout the home. High end finishes including custom molding throughout, custom floor vents, and wall vents.Concrete curb around the entire home keeping critters and water from underneath the home. Large exterior deck with 2 - sets of double French doors and 4' steps off the rear to patio. Open concept kitchen with large island with seating & custom pendent lighting Kitchen comes with upgraded appliance with commercial grade 36' Thermadore Stove, Custom backspace with quartz countertops, 42' wood cabinetry, custom molding. Living room includes foyer entrance with wood slates separation from kitchen from front porch entrance.Master bedroom complete with transom custom windows- allowing outdoor light, ceiling fan & walk in closet. Master Bathroom includes separate toilet closet, large linen / closet, double vanity sinks with lighted mirrors, large walk-in tiled shower with glass pony wall. Large, covered driveway with awning including landscaping Retainer concrete wall with patio area for fire pit.1Incredible views and located on a cul-de-sac Serial # 235-000-H-A002270A/B
Property Details
Home Type
- Manufactured Home
Year Built
- Built in 2025
Lot Details
- 3,317 Sq Ft Lot
- Southwest Facing Home
- No Sprinklers
- Density is 26-30 Units/Acre
- Land Lease of $968 per month
Property Views
- Ocean
- Mountain
Home Design
- Turnkey
- Raised Foundation
- Fire Rated Drywall
- Frame Construction
- Cellulose Insulation
- Blown-In Insulation
- Composition Roof
- Board and Batten Siding
- Lap Siding
- Cement Siding
- Pre-Cast Concrete Construction
- Concrete Perimeter Foundation
- Pier Jacks
- Tie Down
Interior Spaces
- 1,530 Sq Ft Home
- Open Floorplan
- Built-In Features
- Crown Molding
- Beamed Ceilings
- Coffered Ceiling
- Tray Ceiling
- High Ceiling
- Ceiling Fan
- Recessed Lighting
- Double Pane Windows
- ENERGY STAR Qualified Windows
- Double Door Entry
- French Doors
- Insulated Doors
- Family Room Off Kitchen
- Living Room with Attached Deck
- Utility Room
Kitchen
- Open to Family Room
- Walk-In Pantry
- Self-Cleaning Oven
- Gas Range
- Free-Standing Range
- Microwave
- Water Line To Refrigerator
- Dishwasher
- Kitchen Island
- Quartz Countertops
- Pots and Pans Drawers
- Built-In Trash or Recycling Cabinet
- Self-Closing Drawers
Flooring
- Tile
- Vinyl
Bedrooms and Bathrooms
- 3 Bedrooms
- All Bedrooms Down
- Walk-In Closet
- Mirrored Closets Doors
- Quartz Bathroom Countertops
- Dual Sinks
- Soaking Tub
- Bathtub with Shower
- Walk-in Shower
- Exhaust Fan In Bathroom
- Linen Closet In Bathroom
- Closet In Bathroom
Laundry
- Laundry Room
- Dryer
- Washer
Home Security
- Carbon Monoxide Detectors
- Fire and Smoke Detector
Parking
- 3 Parking Spaces
- 3 Carport Spaces
- Parking Available
Accessible Home Design
- Doors are 32 inches wide or more
- Accessible Parking
Eco-Friendly Details
- ENERGY STAR Qualified Equipment for Heating
- Energy-Efficient Thermostat
Outdoor Features
- Open Patio
- Exterior Lighting
- Outdoor Grill
- Rain Gutters
- Front Porch
Mobile Home
- Mobile home included in the sale
- Mobile Home Model is M201C
- Mobile Home is 28 x 58 Feet
- Manufactured Home
- Cement Board Skirt
Utilities
- Ducts Professionally Air-Sealed
- Forced Air Heating System
- Heating System Uses Natural Gas
- Vented Exhaust Fan
- ENERGY STAR Qualified Water Heater
- Gas Water Heater
- Phone Available
- Cable TV Available
Listing and Financial Details
- Assessor Parcel Number 001180051
Community Details
Overview
- Active Adult
- Vista De Santa Barbara
- Mountainous Community
Recreation
- Park
Pet Policy
- Pet Size Limit
Security
- Resident Manager or Management On Site
Map
Home Values in the Area
Average Home Value in this Area
Property History
| Date | Event | Price | List to Sale | Price per Sq Ft |
|---|---|---|---|---|
| 11/20/2025 11/20/25 | For Sale | $740,000 | -- | $484 / Sq Ft |
Source: Ventura County Regional Data Share
MLS Number: V1-33474
- 6180 Via Real Unit 29
- 1197 Calle Lagunitas
- 5945 Hickory St Unit 4
- 5700 Via Real Unit 106
- 5700 Via Real Unit 138
- 6660 Gobernador Canyon Rd
- 0 Gobernador Canyon Rd
- 5455 8th St Unit 95
- 5455 8th St Unit 5
- 1090 Vallecito Rd
- 8105 Buena Fortuna St
- 7401 Shepard Mesa Rd
- 876 Elm Ave
- 4869 Carpinteria Ave
- 231 Linden Ave Unit 18
- 4980 Sandyland Rd
- 3080 Foothill Rd
- 220 Elm Ave Unit 9
- 4677 Carpinteria Ave Unit P
- 4731 4th St
- 1020 Bailard Ave Unit F
- 800 Arbol Verde St
- 5573 Calle Arena
- 1069 Casitas Pass Rd
- 181 Rincon Point
- 8132 Puesta Del Sol
- 1129 Church Ln
- 8058 Puesta Del Sol
- 7030 Shepard Mesa Rd
- 4848 5th St
- 4975 Sandyland Rd Unit 212
- 4975 Sandyland Rd Unit 103
- 7110 Gobernador Canyon Rd
- 4880 Sandyland Rd Unit 27
- 4885 Sandyland Rd Unit 2
- 160 Ash Ave Unit 7
- 4545 Carpinteria Ave Unit ID1419539P
- 4499 Del Mar Ave
- 539 Sand Point Rd
- 635 Sand Point Rd
Ask me questions while you tour the home.
