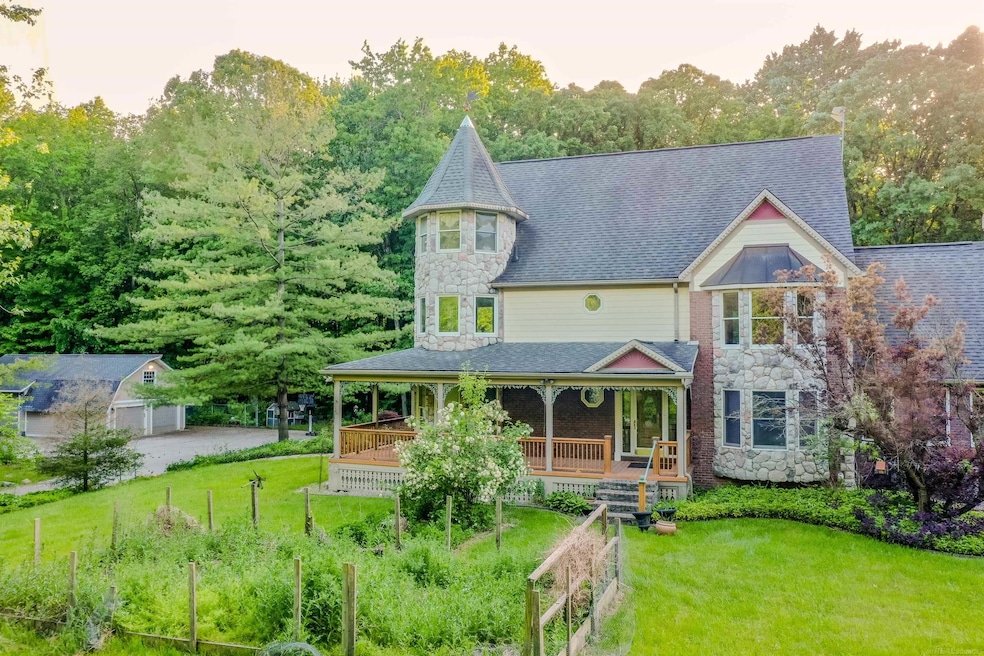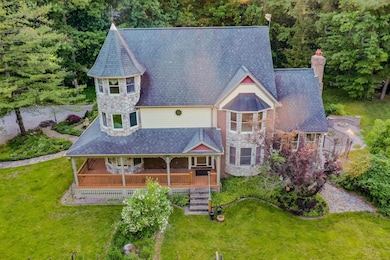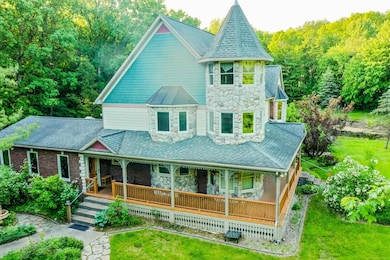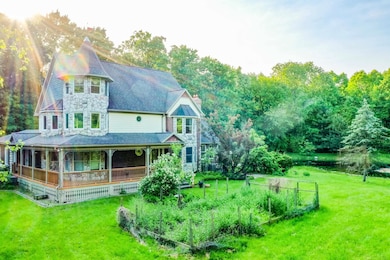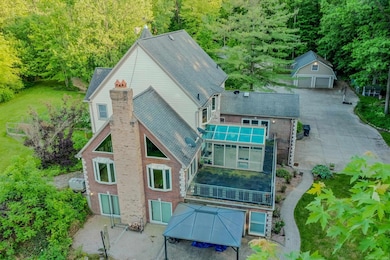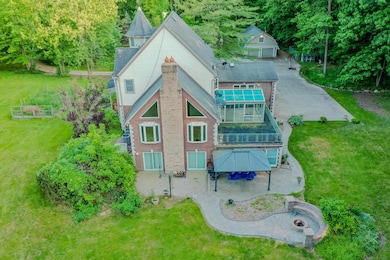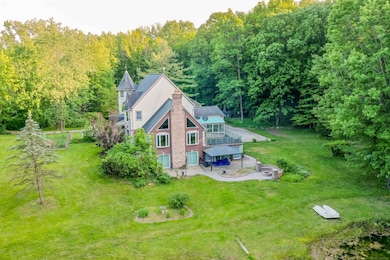61801 Cetnor Ct Washington, MI 48094
Estimated payment $5,732/month
Highlights
- 10.5 Acre Lot
- Wood Burning Stove
- Vaulted Ceiling
- Hevel Elementary School Rated A-
- Pond
- Steam Shower
About This Home
Stunning custom built Victorian home built with stone, cedar and brick on an exceptional 10.5 wooded acres with all the privacy of country setting! Still close to everything you need and do. Great floor plan with grand foyer leading to an incredible and unique custom kitchen with wood ceiling, huge granite island, deep stone sink & custom frig. The great room boasts soaring vaulted ceilings & tons of natural light, Beautiful flooring, Elevated deck, large finished walkout basement w/full kitchen & full bathroom and guest bedroom, whole house generator, central vac, multiple fireplaces, too many features to name! Fantastic upper terrace pond view! 2 Pole barns, 1st ( 30 x 48 ) has 14 x 12 role-up door. The other can store motorhomes, boats, fifth wheel trailers and much more. Master bathroom with deluxe steam shower. Formal dining room with sink & 2nd dishwasher. Solid wood doors & crown molding through. Surrounded by acres of woods. Come and enjoy the view!
Listing Agent
Community Choice Realty Inc. License #MISPE-6501405981 Listed on: 06/18/2025

Home Details
Home Type
- Single Family
Est. Annual Taxes
Year Built
- Built in 1989
Lot Details
- 10.5 Acre Lot
- Lot Dimensions are 858x731
Home Design
- Split Level Home
- Brick Exterior Construction
Interior Spaces
- 2-Story Property
- Bar Fridge
- Crown Molding
- Vaulted Ceiling
- Ceiling Fan
- Wood Burning Stove
- Great Room with Fireplace
Kitchen
- Oven or Range
- Dishwasher
- Disposal
Bedrooms and Bathrooms
- 4 Bedrooms
- Steam Shower
Laundry
- Dryer
- Washer
Finished Basement
- Walk-Out Basement
- Sump Pump
- Basement Window Egress
Parking
- 6 Car Attached Garage
- Garage Door Opener
Outdoor Features
- Pond
- Patio
- Porch
Utilities
- Forced Air Heating and Cooling System
- Heating System Uses Natural Gas
- Gas Water Heater
- Septic Tank
Listing and Financial Details
- Assessor Parcel Number 24-04-24-400-010
Map
Home Values in the Area
Average Home Value in this Area
Tax History
| Year | Tax Paid | Tax Assessment Tax Assessment Total Assessment is a certain percentage of the fair market value that is determined by local assessors to be the total taxable value of land and additions on the property. | Land | Improvement |
|---|---|---|---|---|
| 2025 | $11,305 | $446,400 | $0 | $0 |
| 2024 | $7,552 | $420,300 | $0 | $0 |
| 2023 | $7,279 | $402,700 | $0 | $0 |
| 2022 | $10,160 | $358,600 | $0 | $0 |
| 2021 | $10,031 | $313,300 | $0 | $0 |
| 2020 | $13,644 | $342,700 | $0 | $0 |
| 2019 | $8,530 | $304,800 | $0 | $0 |
| 2018 | $5,180 | $278,200 | $0 | $0 |
| 2017 | $8,322 | $266,700 | $138,200 | $128,500 |
| 2016 | $5,180 | $266,700 | $0 | $0 |
| 2015 | -- | $207,300 | $0 | $0 |
| 2012 | $5,091 | $167,100 | $0 | $0 |
Property History
| Date | Event | Price | List to Sale | Price per Sq Ft | Prior Sale |
|---|---|---|---|---|---|
| 08/11/2025 08/11/25 | Price Changed | $899,900 | -5.3% | $204 / Sq Ft | |
| 06/18/2025 06/18/25 | For Sale | $949,900 | +30.1% | $215 / Sq Ft | |
| 12/20/2019 12/20/19 | Sold | $730,000 | -3.9% | $116 / Sq Ft | View Prior Sale |
| 10/29/2019 10/29/19 | Pending | -- | -- | -- | |
| 07/23/2019 07/23/19 | For Sale | $760,000 | +21.6% | $121 / Sq Ft | |
| 09/13/2016 09/13/16 | Sold | $625,000 | -10.6% | $152 / Sq Ft | View Prior Sale |
| 07/12/2016 07/12/16 | Pending | -- | -- | -- | |
| 05/04/2016 05/04/16 | For Sale | $699,000 | -- | $170 / Sq Ft |
Purchase History
| Date | Type | Sale Price | Title Company |
|---|---|---|---|
| Quit Claim Deed | -- | -- | |
| Warranty Deed | $730,000 | Fpt | |
| Interfamily Deed Transfer | -- | None Available | |
| Warranty Deed | $625,000 | Premier Title Agency Llc |
Mortgage History
| Date | Status | Loan Amount | Loan Type |
|---|---|---|---|
| Previous Owner | $397,500 | New Conventional |
Source: Michigan Multiple Listing Service
MLS Number: 50178869
APN: 24-04-24-400-010
- 62880 Braun Dr
- 62747 Braun Dr
- 62477 Rosina Ct
- 13268 Cousins Ct
- 16465 28 Mile Rd
- 12147 Moore Ln
- 12111 Moore Ln
- 12052 Moore Ln
- 12033 Moore Ln
- 11957 Moore Ln
- Bloomfield II Plan at Powell Ridge
- Ashford Plan at Powell Ridge
- Windsor Plan at Powell Ridge
- 11669 Powell Ridge Ln
- Manchester Plan at Powell Ridge
- Lyndale Plan at Powell Ridge
- Newberry Plan at Powell Ridge
- 11919 Moore Ln
- 61563 Marino Ln
- 0011 Kunstman Rd
- 19207 29 Mile Rd
- 57163 Cypress St
- 8204 Washington Blvd
- 8891 Christopher St
- 11499 Beaconsfield Rd Unit 77
- 8155 S Stony Dr
- 59314 Van Dyke Rd
- 7770 Newbury Blvd
- 55590 Laurel Oaks Ln
- 231 Apple Blossom Way
- 7008 Boulder Pointe Dr
- 200 Denby St
- 308 E Washington St
- 6797 Boulder Pointe Dr Unit 25
- 140 Paton Way Unit 2
- 57103 Curtis St
- 6725 Boulder Pointe Dr Unit 7
- 241 N Main St Unit Upper Unit
- 53823 Paul Wood Dr
- 15342 Amberfield Dr
