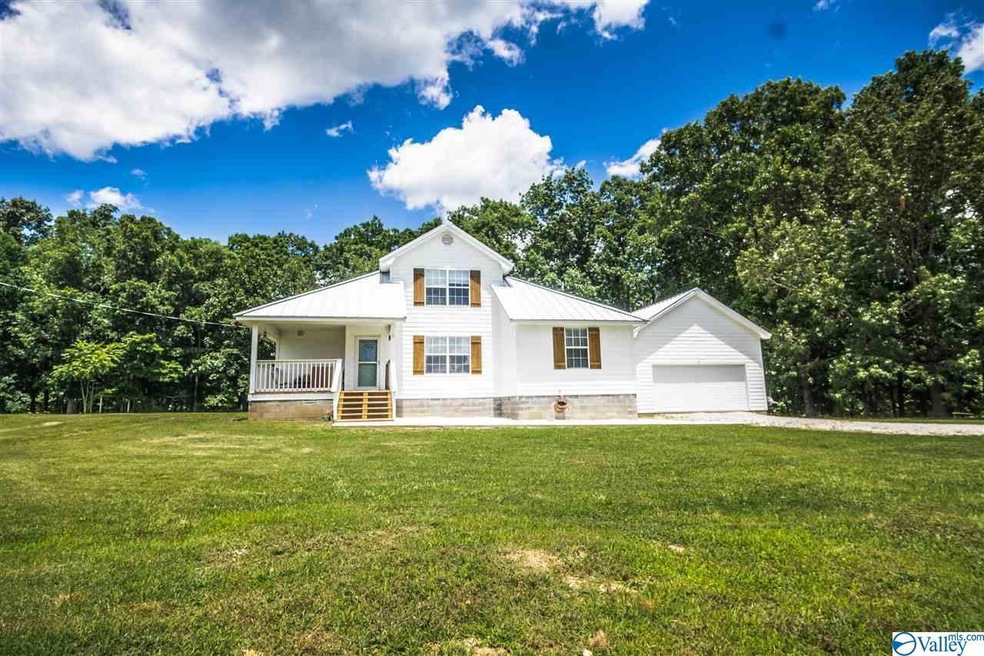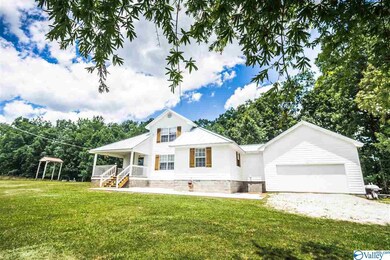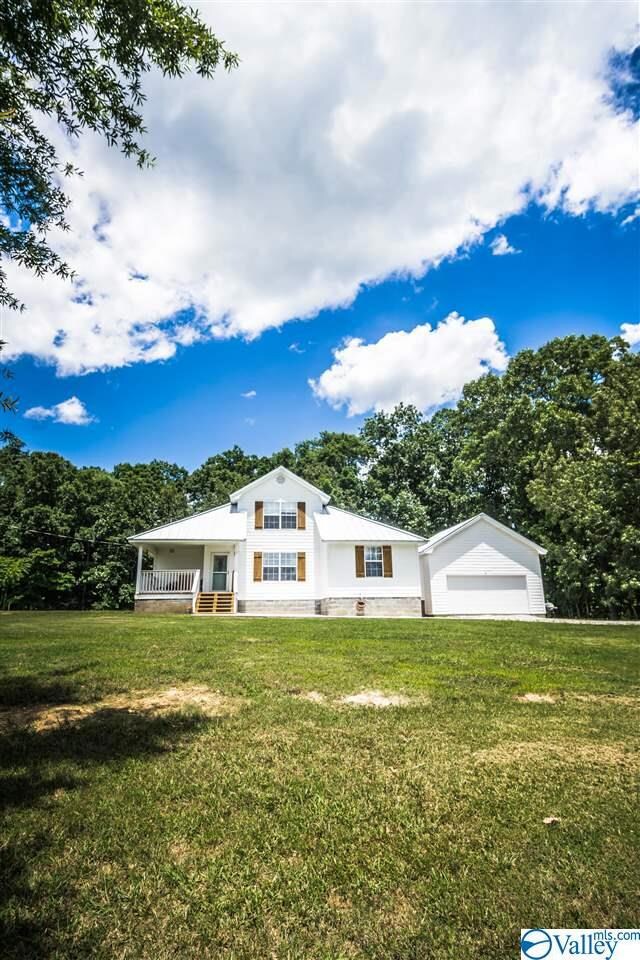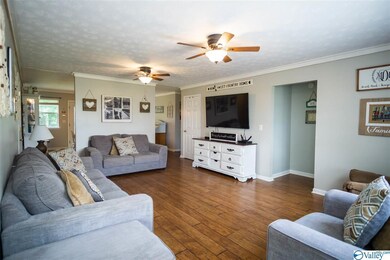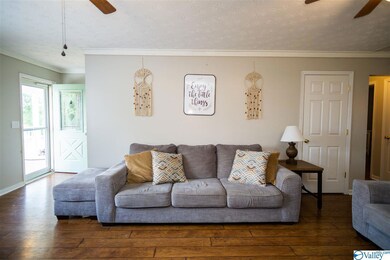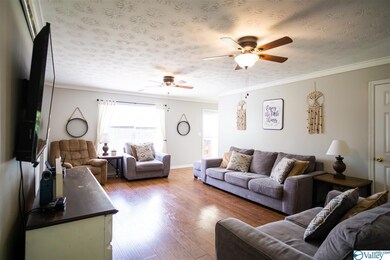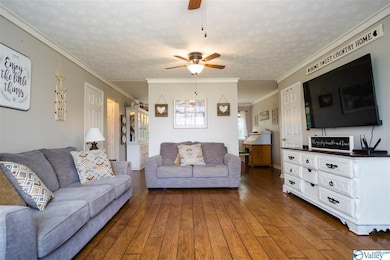
6181 M D Rose Rd Athens, AL 35614
Highlights
- Open Floorplan
- Main Floor Primary Bedroom
- Central Heating and Cooling System
- Cape Cod Architecture
- No HOA
About This Home
As of September 2019Price drop, prices significantly below appraisal value! This HGTV style farm home has been meticulously remodeled to fit anyone's wants and needs. Not only is it beautiful and timeless, it is also incredibly practical, private, comfortable and spacious. New metal roof and new HVAC installed in 2016 & 2015, a 3rd bathroom could be added, hand scraped laminate and tile throughout all first floor, new carpet upstairs, HUGE 21x17 bonus room, private 4th bedroom and breathtaking views all around, just to name a few of the highlights in this home! Pictures don't do it justice, you'll want to see it in person to appreciate all of it's charm! Be sure to view the VIRTUAL TOUR VIDEO - link in listing
Home Details
Home Type
- Single Family
Est. Annual Taxes
- $582
Year Built
- 2002
Lot Details
- 3 Acre Lot
Home Design
- Cape Cod Architecture
- Craftsman Architecture
Interior Spaces
- 2,175 Sq Ft Home
- Property has 2 Levels
- Open Floorplan
- Crawl Space
Kitchen
- Oven or Range
- Microwave
- Dishwasher
Bedrooms and Bathrooms
- 4 Bedrooms
- Primary Bedroom on Main
- 2 Full Bathrooms
Schools
- West Limestone Elementary School
- West Limestone High School
Utilities
- Central Heating and Cooling System
- Water Heater
- Septic Tank
Community Details
- No Home Owners Association
- Metes And Bounds Subdivision
Listing and Financial Details
- Assessor Parcel Number 05 03 07 0 000 003.004
Ownership History
Purchase Details
Home Financials for this Owner
Home Financials are based on the most recent Mortgage that was taken out on this home.Purchase Details
Purchase Details
Home Financials for this Owner
Home Financials are based on the most recent Mortgage that was taken out on this home.Purchase Details
Purchase Details
Similar Homes in the area
Home Values in the Area
Average Home Value in this Area
Purchase History
| Date | Type | Sale Price | Title Company |
|---|---|---|---|
| Warranty Deed | $225,000 | None Available | |
| Warranty Deed | $5,250 | None Available | |
| Warranty Deed | $110,000 | -- | |
| Warranty Deed | $159,551 | -- | |
| Foreclosure Deed | $199,047 | -- |
Mortgage History
| Date | Status | Loan Amount | Loan Type |
|---|---|---|---|
| Open | $225,000 | New Conventional | |
| Previous Owner | $194,596 | FHA | |
| Previous Owner | $108,007 | FHA |
Property History
| Date | Event | Price | Change | Sq Ft Price |
|---|---|---|---|---|
| 12/23/2019 12/23/19 | Off Market | $225,000 | -- | -- |
| 09/16/2019 09/16/19 | Sold | $225,000 | -2.1% | $103 / Sq Ft |
| 07/12/2019 07/12/19 | Pending | -- | -- | -- |
| 06/26/2019 06/26/19 | Price Changed | $229,900 | -4.2% | $106 / Sq Ft |
| 06/19/2019 06/19/19 | Price Changed | $239,900 | -3.7% | $110 / Sq Ft |
| 06/13/2019 06/13/19 | For Sale | $249,000 | +126.4% | $114 / Sq Ft |
| 03/25/2015 03/25/15 | Sold | $110,000 | +8.4% | $58 / Sq Ft |
| 01/29/2015 01/29/15 | Pending | -- | -- | -- |
| 01/12/2015 01/12/15 | For Sale | $101,500 | -- | $53 / Sq Ft |
Tax History Compared to Growth
Tax History
| Year | Tax Paid | Tax Assessment Tax Assessment Total Assessment is a certain percentage of the fair market value that is determined by local assessors to be the total taxable value of land and additions on the property. | Land | Improvement |
|---|---|---|---|---|
| 2024 | $582 | $21,180 | $0 | $0 |
| 2023 | $612 | $21,420 | $0 | $0 |
| 2022 | $509 | $17,740 | $0 | $0 |
| 2021 | $423 | $14,860 | $0 | $0 |
| 2020 | $412 | $14,500 | $0 | $0 |
| 2019 | $421 | $14,800 | $0 | $0 |
| 2018 | $844 | $27,140 | $0 | $0 |
| 2017 | $351 | $13,460 | $0 | $0 |
| 2016 | $351 | $134,500 | $0 | $0 |
Agents Affiliated with this Home
-
Madison Huff

Seller's Agent in 2019
Madison Huff
Legend Realty
(256) 606-4222
90 Total Sales
-
April Giesey

Seller Co-Listing Agent in 2019
April Giesey
Exit Total Realty
(615) 418-5758
58 Total Sales
-
Josh Rumble

Buyer's Agent in 2019
Josh Rumble
NXCEL Realty
(256) 567-3645
655 Total Sales
-

Seller's Agent in 2015
Robert Strickland
CENTURY 21 Clement Realty, Inc
(256) 762-2100
78 Total Sales
Map
Source: ValleyMLS.com
MLS Number: 1120778
APN: 05-03-07-0-000-003.004
- 10 Holland Rd
- Tract 2 Jernigan Hollow Rd
- 7734 Upper Snake Rd
- 8271 Jernigan Hollow Rd
- Tract 1&2 County Road 530
- 2276 County Road 86
- 4 Alabama 99
- 6361 Alabama 207
- 54 ACRES Alabama 207
- 10 acres Barker Rd
- 1125 County Road 656
- 7711 Alabama 207
- 65 Creekside Dr
- 12 Vivians Rd
- 34 Acres County Road 656
- 17 Acres County Road 656
- 77 + or - Kimbrell Rd
- 9060 County Road 76
- 2.14 Acres Riverside St
- 19693 Riverside St
