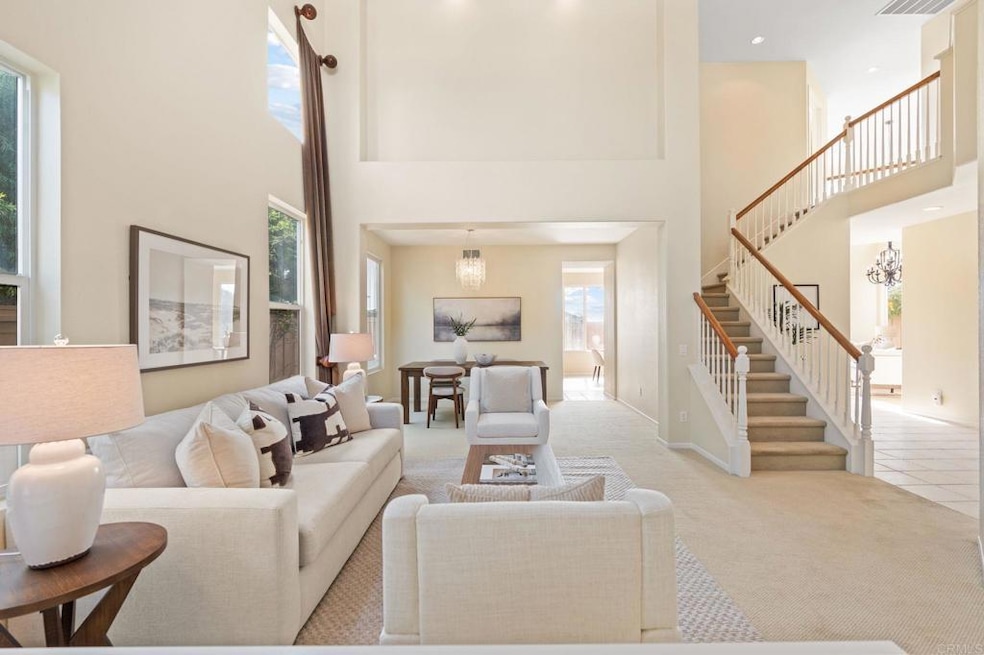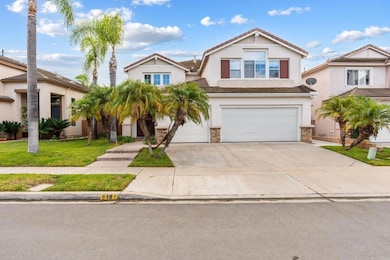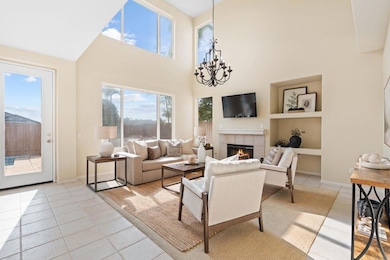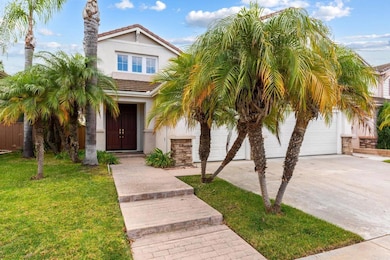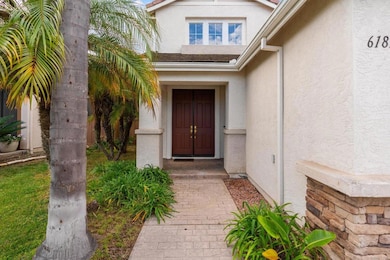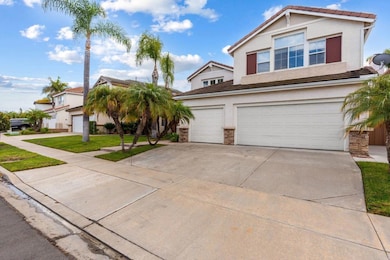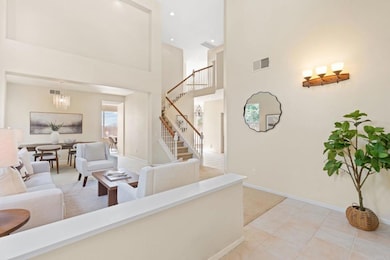6181 Sunset Crest Way San Diego, CA 92121
Sorrento Valley NeighborhoodEstimated payment $10,166/month
Highlights
- In Ground Pool
- Updated Kitchen
- Vaulted Ceiling
- Hickman Elementary School Rated A
- Open Floorplan
- Main Floor Primary Bedroom
About This Home
This spacious Plan 4 Pacific Ridge home has 4 bedrooms, 3 full baths and has an office/guest bedroom and full bathroom on the first floor. It has been thoughtfully prepared from top to bottom with its open and sun-filled layout plus its expansive windows that flood the rooms with sunlight plus dramatic vaulted ceilings in both the formal living room and the family room. This beautiful home in the heart of Sorrento Valley features an entertainer’s kitchen with granite countertops and backsplash, center island, new stainless steel appliances and walk-in pantry PLUS Fully Owned Solar and new HVAC. The main living areas flow seamlessly outdoors to your private sparkling pool that has been recently refinished and re-tile, a spacious patio for entertaining and plenty of space to relax and enjoy San Diego’s year-round sunshine. This is an ideal location tucked away in one of the most convenient neighborhoods - Pacific Ridge is close to top employers and is considered the tech hub of San Diego. Neighboring Los Penasquitos Canyon Preserve, Torrey Pines, UCSD and San Diegos coastline of beautiful beaches with Del Mar being just 10 minutes away. Homes of this quality rarely come available and best of all this community offers a low HOA and NO Mello Roos.
Listing Agent
Real Broker Brokerage Phone: 858-864-8508 License #01703336 Listed on: 11/06/2025

Home Details
Home Type
- Single Family
Est. Annual Taxes
- $9,806
Year Built
- Built in 1998
Lot Details
- 5,391 Sq Ft Lot
- Level Lot
- Sprinkler System
- Lawn
- Property is zoned R1
HOA Fees
- $81 Monthly HOA Fees
Parking
- 3 Car Attached Garage
- 3 Open Parking Spaces
- Parking Available
- Driveway
Home Design
- Spanish Architecture
- Entry on the 1st floor
- Tile Roof
- Stucco
Interior Spaces
- 2,893 Sq Ft Home
- 2-Story Property
- Open Floorplan
- Vaulted Ceiling
- Ceiling Fan
- Recessed Lighting
- Family Room with Fireplace
- Family Room Off Kitchen
- Dining Room
- Home Office
Kitchen
- Updated Kitchen
- Breakfast Area or Nook
- Open to Family Room
- Walk-In Pantry
- Microwave
- Dishwasher
- Granite Countertops
- Disposal
Flooring
- Carpet
- Tile
Bedrooms and Bathrooms
- 4 Bedrooms | 1 Primary Bedroom on Main
- 3 Full Bathrooms
- Dual Vanity Sinks in Primary Bathroom
- Separate Shower
- Exhaust Fan In Bathroom
Laundry
- Laundry Room
- Dryer
- Washer
Pool
- In Ground Pool
- Pool Tile
Additional Features
- Exterior Lighting
- Forced Air Heating and Cooling System
Listing and Financial Details
- Tax Tract Number 1
- Assessor Parcel Number 3116212600
Community Details
Overview
- Pacific Ridge HOA, Phone Number (800) 232-7517
- Seabreeze Management Company HOA
- Pacific Ridge
- Greenbelt
Recreation
- Hiking Trails
- Bike Trail
Map
Home Values in the Area
Average Home Value in this Area
Tax History
| Year | Tax Paid | Tax Assessment Tax Assessment Total Assessment is a certain percentage of the fair market value that is determined by local assessors to be the total taxable value of land and additions on the property. | Land | Improvement |
|---|---|---|---|---|
| 2025 | $9,806 | $823,331 | $445,893 | $377,438 |
| 2024 | $9,806 | $807,188 | $437,150 | $370,038 |
| 2023 | $9,584 | $791,362 | $428,579 | $362,783 |
| 2022 | $9,303 | $775,846 | $420,176 | $355,670 |
| 2021 | $9,221 | $760,635 | $411,938 | $348,697 |
| 2020 | $9,111 | $752,837 | $407,715 | $345,122 |
| 2019 | $8,934 | $738,076 | $399,721 | $338,355 |
| 2018 | $8,335 | $723,605 | $391,884 | $331,721 |
| 2017 | $8,175 | $709,417 | $384,200 | $325,217 |
| 2016 | $7,914 | $695,508 | $376,667 | $318,841 |
| 2015 | $7,795 | $685,062 | $371,010 | $314,052 |
| 2014 | $7,644 | $671,644 | $363,743 | $307,901 |
Property History
| Date | Event | Price | List to Sale | Price per Sq Ft |
|---|---|---|---|---|
| 11/20/2025 11/20/25 | Price Changed | $1,755,000 | -2.4% | $607 / Sq Ft |
| 11/06/2025 11/06/25 | For Sale | $1,799,000 | -- | $622 / Sq Ft |
Purchase History
| Date | Type | Sale Price | Title Company |
|---|---|---|---|
| Interfamily Deed Transfer | -- | Accommodation | |
| Interfamily Deed Transfer | -- | Fidelity National Title Co | |
| Interfamily Deed Transfer | -- | None Available | |
| Grant Deed | $655,500 | Lawyers Title | |
| Grant Deed | $790,000 | California Title Company | |
| Interfamily Deed Transfer | -- | -- | |
| Corporate Deed | $304,500 | Chicago Title Co |
Mortgage History
| Date | Status | Loan Amount | Loan Type |
|---|---|---|---|
| Open | $580,750 | New Conventional | |
| Closed | $524,400 | New Conventional | |
| Previous Owner | $78,921 | Credit Line Revolving | |
| Previous Owner | $632,000 | New Conventional | |
| Previous Owner | $273,900 | No Value Available |
Source: California Regional Multiple Listing Service (CRMLS)
MLS Number: NDP2510644
APN: 311-621-26
- 6718 Indio Way
- 11265 Caminito Aclara
- 7220 Calle Cristobal Unit 12
- 11318 Caminito Rodar
- 11304 Caminito Rodar
- 11324 Caminito Rodar
- 0 Magee Rd Unit IG25221588
- 7305 Calle Cristobal Unit 125
- 7349 Calle Cristobal Unit 181
- 7365 Calle Cristobal Unit 197
- 6286 Belmont Trail Ct
- 10242 Keoki St
- 10985 Sunny Meadow St
- 10791 Wallingford Rd
- 10606 Aderman Ave Unit 5
- 10774 Dabney Dr Unit 20
- 5255 Greenwillow Ln
- 11026 Eka Way
- 10194 Wateridge Cir Unit 153
- 11550 Caminito la Bar Unit 118
- 11008 Sunny Mesa Rd
- 5671 Greenshade Rd
- 11130 Taloncrest Way Unit 13
- 10637 Golden Willow
- 10785 New Grove Unit 87
- 7349 Calle Cristobal Unit 178
- 9880 Pacific Heights Blvd
- 10734 Chinon Cir
- 11102 Caminito Alvarez
- 10992 Cloverhurst Way
- 4695 Torrey Cir
- 4985 Manor Ridge Ln
- 10983 Parkdale Ave Unit ID1283139P
- 10450 Galen Way
- 10431 Newbliss Way
- 10510 Cara Dr
- 7918 Collective Way
- 7933 Merrington Place Unit ROOM FOR RENT
- 7860 Port Royale Dr Unit 2
- 7774 Jade Coast Rd Unit Jade
