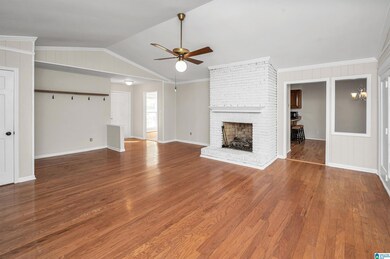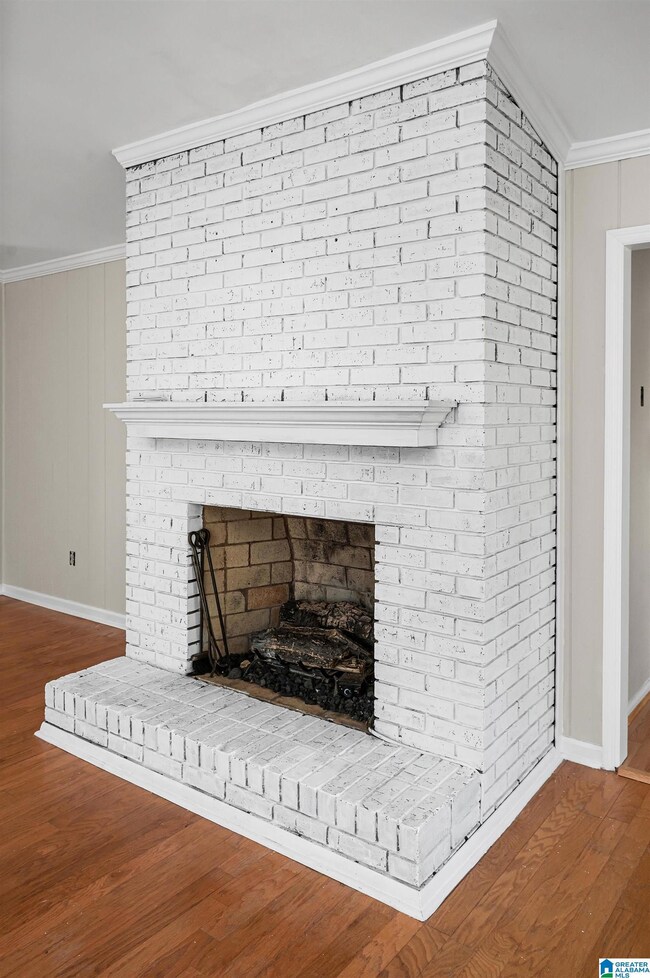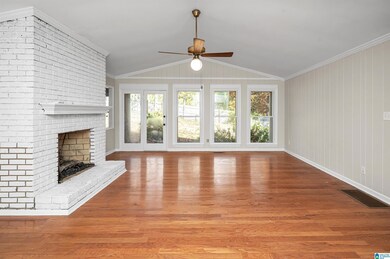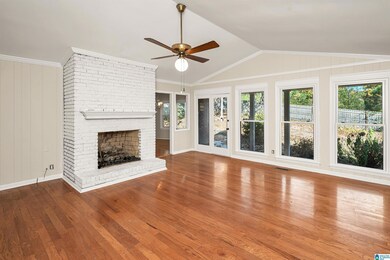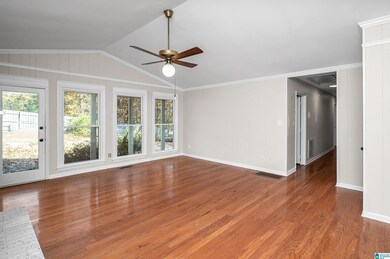
6181 Woodview Ln Mc Calla, AL 35111
Estimated Value: $284,000 - $316,000
Highlights
- Great Room with Fireplace
- Attic
- Play Room
- Wood Flooring
- Solid Surface Countertops
- Fenced Yard
About This Home
As of January 2024Welcome to 6181 Woodview Lane!! This ALL BRICK 3 bedroom/3 full bath home is located in the beautiful Woodview Estates on a private, dead-end street!! The home has new hardwood floors in the kitchen, new carpet in the bedrooms, new flooring in the laundry room and new flooring in the entire basement. The main level has the Primary Bed & bath, plus 2 bedrooms, bath, kitchen, great room, dining room, & laundry room. The basement has a huge den, full bath and a bonus room that some previous owners used as a bedroom (no window). Two Fireplaces (Great room and basement den). The current owners started renovating the house. All that is left is painting the upstairs hallway and the basement. 2 car basement garage. Fenced backyard. Exterior pictures are from previous occupants. The home is minutes from McCalla Shopping and convenient to Birmingham, Tuscaloosa & Schools. ZONED McAdory Schools!!
Home Details
Home Type
- Single Family
Est. Annual Taxes
- $2,185
Year Built
- Built in 1985
Lot Details
- 0.52 Acre Lot
- Fenced Yard
- Few Trees
Parking
- 2 Car Attached Garage
- Basement Garage
- Side Facing Garage
- Driveway
- Off-Street Parking
Home Design
- Vinyl Siding
- Four Sided Brick Exterior Elevation
Interior Spaces
- 1-Story Property
- Smooth Ceilings
- Ceiling Fan
- Wood Burning Fireplace
- Brick Fireplace
- Window Treatments
- Great Room with Fireplace
- 2 Fireplaces
- Dining Room
- Den with Fireplace
- Play Room
- Pull Down Stairs to Attic
- Storm Doors
Kitchen
- Breakfast Bar
- Electric Oven
- Electric Cooktop
- Solid Surface Countertops
Flooring
- Wood
- Carpet
- Laminate
- Tile
Bedrooms and Bathrooms
- 3 Bedrooms
- Walk-In Closet
- 3 Full Bathrooms
- Bathtub and Shower Combination in Primary Bathroom
- Separate Shower
- Linen Closet In Bathroom
Laundry
- Laundry Room
- Laundry on main level
- Washer and Electric Dryer Hookup
Basement
- Basement Fills Entire Space Under The House
- Recreation or Family Area in Basement
- Natural lighting in basement
Outdoor Features
- Patio
- Porch
Schools
- Mcadory Elementary And Middle School
- Mcadory High School
Utilities
- Forced Air Heating and Cooling System
- Heating System Uses Gas
- Electric Water Heater
- Septic Tank
Community Details
- $25 Other Monthly Fees
Listing and Financial Details
- Visit Down Payment Resource Website
- Assessor Parcel Number 43-00-10-1-000-022.000
Ownership History
Purchase Details
Home Financials for this Owner
Home Financials are based on the most recent Mortgage that was taken out on this home.Purchase Details
Purchase Details
Purchase Details
Home Financials for this Owner
Home Financials are based on the most recent Mortgage that was taken out on this home.Purchase Details
Home Financials for this Owner
Home Financials are based on the most recent Mortgage that was taken out on this home.Similar Homes in the area
Home Values in the Area
Average Home Value in this Area
Purchase History
| Date | Buyer | Sale Price | Title Company |
|---|---|---|---|
| Mullenix Charles L | $275,000 | -- | |
| Mullenix Charles L | $275,000 | None Listed On Document | |
| Edge Steven C | -- | None Listed On Document | |
| Traylor Charles T | $155,000 | -- | |
| Cossey Melanie K | $137,500 | Lawyers Title Insurance Corp |
Mortgage History
| Date | Status | Borrower | Loan Amount |
|---|---|---|---|
| Previous Owner | Traylor Charles T | $76,612 | |
| Previous Owner | Traylor Charles T | $147,250 | |
| Previous Owner | Cossey Melanie K | $150,000 | |
| Previous Owner | Cossey Melanie K | $110,000 | |
| Closed | Cossey Melanie K | $13,750 |
Property History
| Date | Event | Price | Change | Sq Ft Price |
|---|---|---|---|---|
| 01/05/2024 01/05/24 | Sold | $275,000 | -1.8% | $89 / Sq Ft |
| 12/07/2023 12/07/23 | Price Changed | $279,900 | -1.8% | $91 / Sq Ft |
| 11/11/2023 11/11/23 | For Sale | $284,900 | +16.3% | $93 / Sq Ft |
| 03/10/2023 03/10/23 | Sold | $245,000 | 0.0% | $125 / Sq Ft |
| 01/30/2023 01/30/23 | For Sale | $245,000 | 0.0% | $125 / Sq Ft |
| 01/24/2023 01/24/23 | Pending | -- | -- | -- |
| 01/19/2023 01/19/23 | For Sale | $245,000 | -- | $125 / Sq Ft |
Tax History Compared to Growth
Tax History
| Year | Tax Paid | Tax Assessment Tax Assessment Total Assessment is a certain percentage of the fair market value that is determined by local assessors to be the total taxable value of land and additions on the property. | Land | Improvement |
|---|---|---|---|---|
| 2024 | $2,677 | $27,700 | -- | -- |
| 2022 | $2,185 | $43,880 | $8,000 | $35,880 |
| 2021 | $1,837 | $36,660 | $8,000 | $28,660 |
| 2020 | $2,305 | $35,400 | $8,000 | $27,400 |
| 2019 | $1,774 | $35,400 | $0 | $0 |
| 2018 | $1,853 | $36,980 | $0 | $0 |
| 2017 | $564 | $17,940 | $0 | $0 |
| 2016 | $794 | $18,820 | $0 | $0 |
| 2015 | $794 | $18,820 | $0 | $0 |
| 2014 | $2,004 | $15,980 | $0 | $0 |
| 2013 | $2,004 | $33,100 | $0 | $0 |
Agents Affiliated with this Home
-
Melvin Upchurch

Seller's Agent in 2024
Melvin Upchurch
LIST Birmingham
(205) 223-6192
2 in this area
320 Total Sales
-
Renee McAdams

Buyer's Agent in 2024
Renee McAdams
ERA King Real Estate - Birmingham
(205) 515-0426
3 in this area
38 Total Sales
-
Todd Paden
T
Seller's Agent in 2023
Todd Paden
Paden Realty & Appraisal
(205) 296-8466
2 in this area
27 Total Sales
-
Noor Jarrar

Buyer's Agent in 2023
Noor Jarrar
eXp Realty, LLC Central
(205) 527-1250
1 in this area
43 Total Sales
Map
Source: Greater Alabama MLS
MLS Number: 21370393
APN: 43-00-10-1-000-022.000
- 6675 Old Tuscaloosa Hwy
- 6912 Meadow Ridge Dr
- 6916 Meadow Ridge Dr
- 993 Coleman Dr
- 6356 Old Tuscaloosa Hwy
- 5769 Eastern Valley Rd
- 1153 Victoria Dr
- 5600 Mcashan Dr Unit 1
- 5812 Eastern Valley Rd
- 6525 Shadowrock Cir Unit 10
- 5915 Eastern Valley Rd
- 1873 Lakeside Dr
- 1837 Rustic Dr
- 5811 Charles Hamilton Rd
- 2149 Lakeside Dr
- 1004 Tall Oaks Cir
- 1016 Tall Oaks Cir Unit 1
- 2216 Lakeside Dr
- 2228 Lakeside Dr
- 6709 Burchfield Loop
- 6181 Woodview Ln
- 6175 Woodview Ln
- 6187 Woodview Ln
- 6193 Woodview Ln
- 6174 Woodview Ln
- 6163 Woodview Ln
- 6168 Woodview Ln
- 6157 Woodview Ln
- 6162 Woodview Ln
- 6199 Woodview Ln
- 6198 Woodview Ln
- 6156 Woodview Ln
- 6151 Woodview Ln
- 6205 Woodview Ln Unit 3
- 6201 Bay Dr
- 6139 Woodview Ln
- 6128 Woodview Ln
- 6135 Woodview Ln
- 6205 Bay Dr
- 6129 Woodview Ln

