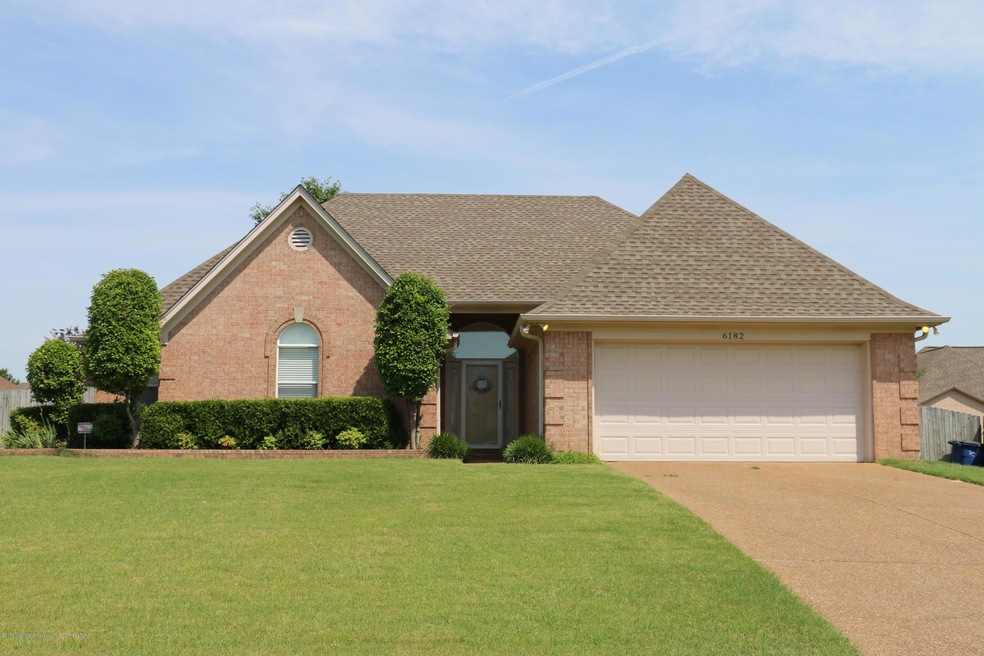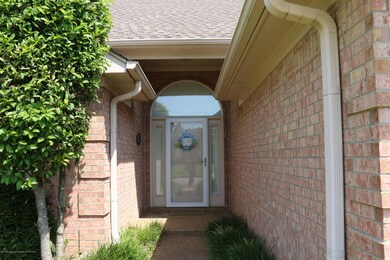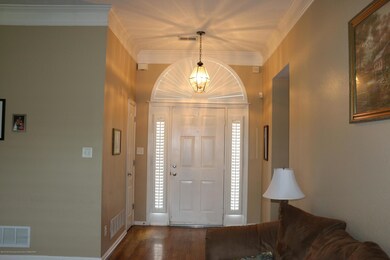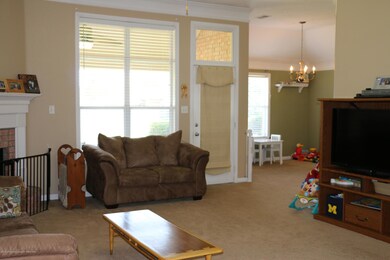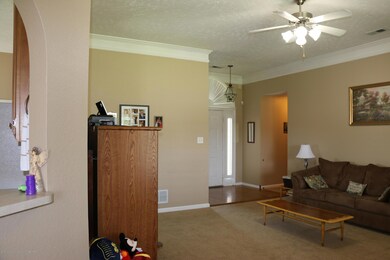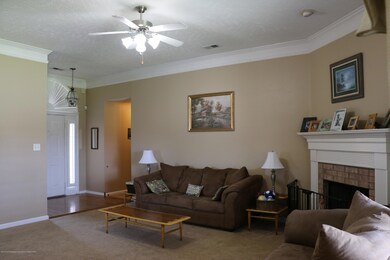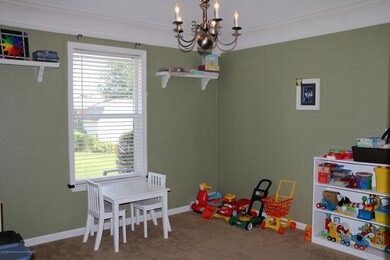
6182 Ivy Trails Dr Olive Branch, MS 38654
Pleasant Hill NeighborhoodEstimated Value: $290,713 - $324,000
Highlights
- Cathedral Ceiling
- Wood Flooring
- Combination Kitchen and Living
- Pleasant Hill Elementary School Rated A-
- Hydromassage or Jetted Bathtub
- No HOA
About This Home
As of August 2018This 4 Bedroom 2 Bath is All one one level and in an award winning school district. Soaring Textured ceilings, Archways, Plant ledges, Crown Molding, wood flooring in entrance way, & More! The Great RM has a corner fireplace offers views of the Kitchen and Formal Dining Room. The Large Master bedroom has a vaulted ceiling complete with luxury salon bath:Jetted tub, separate shower, double sinks & large walk-in closet! The spacious kitchen with TALL custom cabinets boasts an arch pass through window, tile flooring, plus an extra large eat in area. Its great for family gatherings! A separate laundry room includes a pantry too! Enjoy entertaining from the oversized covered patio with wooden privacy fence. There is a new tankless water heater, and a storage shed with work bench.
Last Agent to Sell the Property
Andrea Pope
Dream Maker Realty License #S-52143 Listed on: 06/22/2018
Townhouse Details
Home Type
- Townhome
Est. Annual Taxes
- $803
Year Built
- Built in 2000
Lot Details
- Lot Dimensions are 116x174
- Privacy Fence
Parking
- 2 Car Garage
Home Design
- Brick Exterior Construction
- Slab Foundation
- Architectural Shingle Roof
Interior Spaces
- 1,810 Sq Ft Home
- 1-Story Property
- Cathedral Ceiling
- Ceiling Fan
- Insulated Doors
- Great Room with Fireplace
- Combination Kitchen and Living
Kitchen
- Eat-In Kitchen
- Electric Oven
- Electric Range
- Microwave
- Disposal
Flooring
- Wood
- Carpet
- Tile
Bedrooms and Bathrooms
- 4 Bedrooms
- 2 Full Bathrooms
- Hydromassage or Jetted Bathtub
- Separate Shower
Outdoor Features
- Shed
Schools
- Pleasant Hill Elementary School
- Desoto Central Middle School
- Desoto Central High School
Utilities
- Central Heating and Cooling System
- Natural Gas Connected
Community Details
- No Home Owners Association
- Ivy Trails Subdivision
Ownership History
Purchase Details
Home Financials for this Owner
Home Financials are based on the most recent Mortgage that was taken out on this home.Purchase Details
Similar Home in Olive Branch, MS
Home Values in the Area
Average Home Value in this Area
Purchase History
| Date | Buyer | Sale Price | Title Company |
|---|---|---|---|
| Reid Ronald | -- | First National Financial Tit | |
| Kearney Stephen A | -- | Realty Title |
Mortgage History
| Date | Status | Borrower | Loan Amount |
|---|---|---|---|
| Open | Reid Ronald | $167,200 | |
| Previous Owner | Kearney Stephen A | $106,000 |
Property History
| Date | Event | Price | Change | Sq Ft Price |
|---|---|---|---|---|
| 08/15/2018 08/15/18 | Sold | -- | -- | -- |
| 06/23/2018 06/23/18 | Pending | -- | -- | -- |
| 06/21/2018 06/21/18 | For Sale | $169,900 | +15.7% | $94 / Sq Ft |
| 08/15/2012 08/15/12 | Sold | -- | -- | -- |
| 07/13/2012 07/13/12 | Pending | -- | -- | -- |
| 06/05/2012 06/05/12 | For Sale | $146,900 | -- | $81 / Sq Ft |
Tax History Compared to Growth
Tax History
| Year | Tax Paid | Tax Assessment Tax Assessment Total Assessment is a certain percentage of the fair market value that is determined by local assessors to be the total taxable value of land and additions on the property. | Land | Improvement |
|---|---|---|---|---|
| 2024 | $803 | $13,380 | $3,500 | $9,880 |
| 2023 | $803 | $13,380 | $0 | $0 |
| 2022 | $803 | $13,380 | $3,500 | $9,880 |
| 2021 | $803 | $13,380 | $3,500 | $9,880 |
| 2020 | $803 | $13,380 | $3,500 | $9,880 |
| 2019 | $803 | $13,380 | $3,500 | $9,880 |
| 2017 | $1,493 | $22,640 | $13,070 | $9,570 |
| 2016 | $1,493 | $13,602 | $3,500 | $10,102 |
| 2015 | $1,866 | $23,704 | $13,602 | $10,102 |
| 2014 | $1,566 | $13,602 | $0 | $0 |
| 2013 | $1,503 | $13,601 | $0 | $0 |
Agents Affiliated with this Home
-
A
Seller's Agent in 2018
Andrea Pope
Dream Maker Realty
-
Brenda Easter
B
Seller Co-Listing Agent in 2018
Brenda Easter
Dream Maker Realty
(901) 921-3919
30 in this area
189 Total Sales
-
G
Seller's Agent in 2012
GALE MUELLER
Crye-Leike Of MS-SH
-
B
Buyer's Agent in 2012
BILLY PRICE
Crye-Leike Of TN-Germantown
Map
Source: MLS United
MLS Number: 2317229
APN: 1069300500005600
- 6123 English Ivy N
- 7300 Davidson Rd
- 6269 Saddletrail Dr
- 7480 Davidson Rd
- 7465 Davidson Rd
- 7235 Davidson Rd
- 7231 N Hamilton Cir
- 6880 Autumn Oaks Dr
- 6703 Jessie Hoyt Dr
- 6821 Autumn Oaks Dr
- 6743 Jessie Hoyt Dr
- 6800 Whippoorwill Dr
- 6776 Whippoorwill Rd
- 5650 Paloma Dr
- 6720 Autumn Oaks Dr
- 7183 Craft Rd
- 8018 S Horn Cove
- 5640 Drew Glazer Dr
- 7538 Newbury Dr
- 7552 Newbury Dr
- 6182 Ivy Trails Dr
- 6160 Ivy Trails Dr
- 7371 Acree Ln
- 4256 Ivy Oaks Dr
- 7389 Acree Ln
- 7366 Ivy Trails Cove
- 7354 Ivy Trails Cove
- 6191 Ivy Trails Dr
- 7378 Ivy Trails Cove
- 6205 Ivy Trails Dr
- 7401 Acree Ln
- 7390 Ivy Trails Cove
- 7380 Acree Ln
- 6163 Ivy Trails Dr
- 6220 Ivy Oaks Dr
- 7392 Acree Ln
- 6231 Acree Ln
- 179 Ivy Oaks Dr
- 6149 Ivy Trails Dr
- 7402 Ivy Trails Cove
