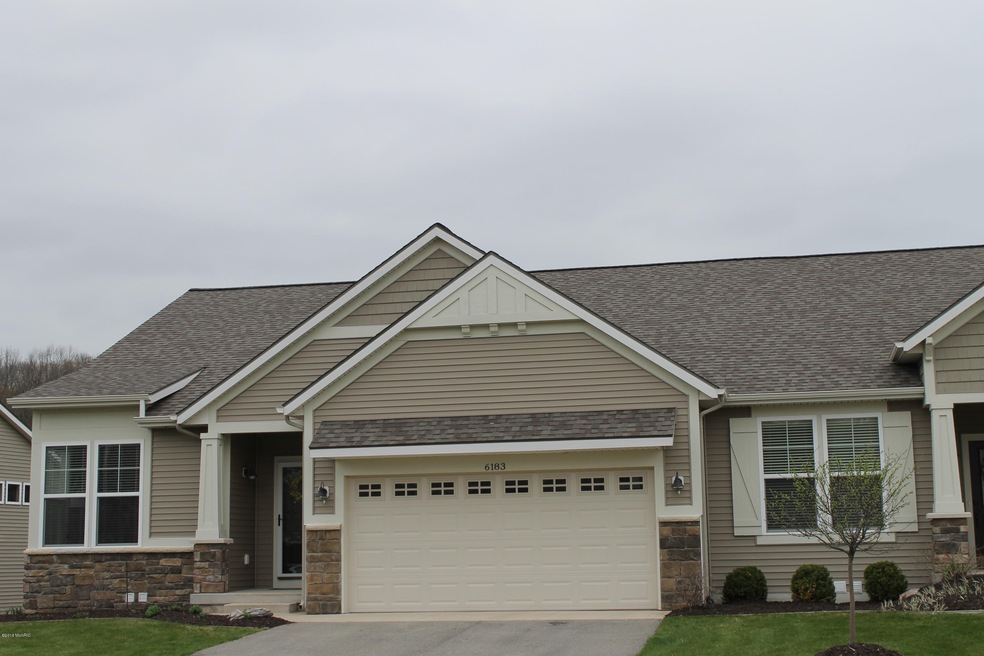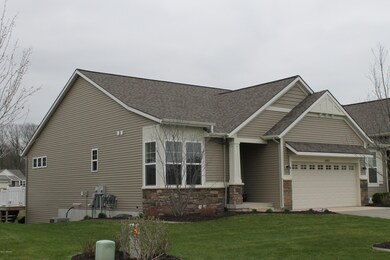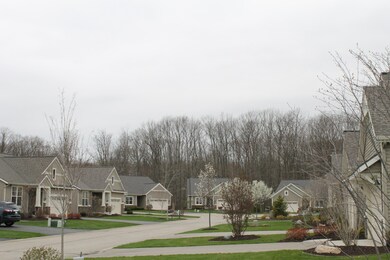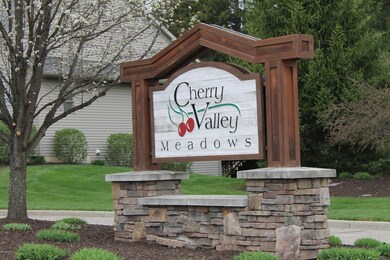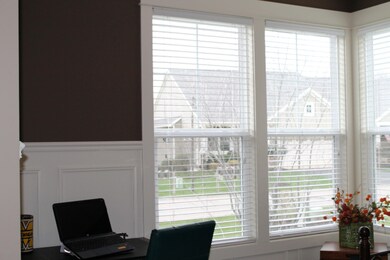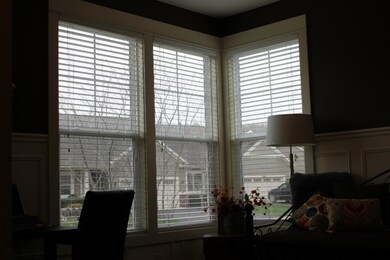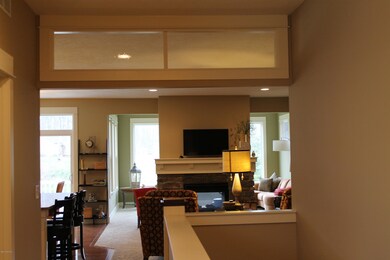
6183 Bellflower Ct SE Unit 53 Caledonia, MI 49316
Highlights
- Recreation Room
- Wood Flooring
- 5 Car Attached Garage
- Caledonia Elementary School Rated A
- Mud Room
- Eat-In Kitchen
About This Home
As of August 2024Elegant Cherry Valley Meadows Condo.
2 Bdrs,1Den/Office.2 Full baths,1/2 bath. Beautifully appointed Kitchen includes: Pantry,Stainless steel appliances,Granite Counter tops,Island/snack bar, Hard wood floors.Open floor plan:Great room with a spacious dinning area w/slider to deck & stairs to ground level.Distinctive 2 sided gas fireplace w/Stone Hearth.A Sunny 12 x 16 Michigan room w/vaulted volume ceiling surrounded in windows.
Luxurious Master Suite w/double sink/vanities/Oversized ceramic tiled shower w/designer glass door & Walk-in closet.Main floor laundry w/Extra Cabinets for additional storage.Fin. Daylight Lower level: Huge Family rm(Pre Plumbed for Wet Bar)Large guest room and full bath.Generous Storage areas.
Attached 2 car gar with epoxy painted floor.maintenance free lifest
Last Agent to Sell the Property
Shelly Abbott
Ladd Realty Company - I Listed on: 04/23/2016
Last Buyer's Agent
Shelly Abbott
Ladd Realty Company - I Listed on: 04/23/2016
Property Details
Home Type
- Condominium
Est. Annual Taxes
- $3,267
Year Built
- Built in 2013
Lot Details
- Private Entrance
- Shrub
- Lot Has A Rolling Slope
- Sprinkler System
HOA Fees
- $275 Monthly HOA Fees
Parking
- 5 Car Attached Garage
- Garage Door Opener
Home Design
- Brick or Stone Mason
- Composition Roof
- Vinyl Siding
- Stone
Interior Spaces
- 2,364 Sq Ft Home
- 1-Story Property
- Wet Bar
- Ceiling Fan
- Low Emissivity Windows
- Insulated Windows
- Window Treatments
- Window Screens
- Mud Room
- Living Room with Fireplace
- Dining Area
- Recreation Room
- Natural lighting in basement
- Laundry on main level
Kitchen
- Eat-In Kitchen
- Range
- Microwave
- Dishwasher
- Kitchen Island
- Disposal
Flooring
- Wood
- Ceramic Tile
Bedrooms and Bathrooms
- 2 Bedrooms
Location
- Mineral Rights Excluded
Utilities
- Humidifier
- Forced Air Heating and Cooling System
- Heating System Uses Natural Gas
- Natural Gas Water Heater
- Water Softener is Owned
- High Speed Internet
- Phone Connected
- Cable TV Available
Community Details
Overview
- Association fees include water, trash, snow removal, sewer, lawn/yard care, cable/satellite
- $550 HOA Transfer Fee
- Cherry Valley Condos
- Property is near a ravine
Pet Policy
- Pets Allowed
Ownership History
Purchase Details
Home Financials for this Owner
Home Financials are based on the most recent Mortgage that was taken out on this home.Purchase Details
Purchase Details
Home Financials for this Owner
Home Financials are based on the most recent Mortgage that was taken out on this home.Purchase Details
Purchase Details
Purchase Details
Similar Homes in Caledonia, MI
Home Values in the Area
Average Home Value in this Area
Purchase History
| Date | Type | Sale Price | Title Company |
|---|---|---|---|
| Quit Claim Deed | -- | Sun Title | |
| Warranty Deed | $425,000 | Chicago Title | |
| Interfamily Deed Transfer | -- | None Available | |
| Warranty Deed | $295,000 | Chicago Title | |
| Warranty Deed | $240,000 | First American Title Ins Co | |
| Warranty Deed | $127,410 | None Available | |
| Deed In Lieu Of Foreclosure | -- | None Available |
Mortgage History
| Date | Status | Loan Amount | Loan Type |
|---|---|---|---|
| Previous Owner | $376,125 | New Conventional | |
| Previous Owner | $20,000 | Future Advance Clause Open End Mortgage | |
| Previous Owner | $150,000 | New Conventional | |
| Previous Owner | $255,000 | New Conventional | |
| Previous Owner | $100,000 | Credit Line Revolving |
Property History
| Date | Event | Price | Change | Sq Ft Price |
|---|---|---|---|---|
| 08/19/2024 08/19/24 | Sold | $425,000 | -1.2% | $168 / Sq Ft |
| 07/29/2024 07/29/24 | Pending | -- | -- | -- |
| 07/25/2024 07/25/24 | Price Changed | $430,000 | -90.1% | $170 / Sq Ft |
| 06/22/2024 06/22/24 | For Sale | $4,334,900 | +1369.5% | $1,712 / Sq Ft |
| 05/24/2016 05/24/16 | Sold | $295,000 | -0.3% | $125 / Sq Ft |
| 04/23/2016 04/23/16 | Pending | -- | -- | -- |
| 04/23/2016 04/23/16 | For Sale | $295,900 | -- | $125 / Sq Ft |
Tax History Compared to Growth
Tax History
| Year | Tax Paid | Tax Assessment Tax Assessment Total Assessment is a certain percentage of the fair market value that is determined by local assessors to be the total taxable value of land and additions on the property. | Land | Improvement |
|---|---|---|---|---|
| 2025 | $3,501 | $219,700 | $0 | $0 |
| 2024 | $3,501 | $211,500 | $0 | $0 |
| 2023 | $3,348 | $192,900 | $0 | $0 |
| 2022 | $4,614 | $178,400 | $0 | $0 |
| 2021 | $4,520 | $175,600 | $0 | $0 |
| 2020 | $3,082 | $162,200 | $0 | $0 |
| 2019 | $442,086 | $151,500 | $0 | $0 |
| 2018 | $4,340 | $141,800 | $0 | $0 |
| 2017 | $4,152 | $123,300 | $0 | $0 |
| 2016 | $3,351 | $117,000 | $0 | $0 |
| 2015 | $3,267 | $117,000 | $0 | $0 |
| 2013 | -- | $15,500 | $0 | $0 |
Agents Affiliated with this Home
-
Tom Garbow

Seller's Agent in 2024
Tom Garbow
Eastbrook Realty
(616) 974-6402
29 in this area
193 Total Sales
-
Trevor Garbow

Seller Co-Listing Agent in 2024
Trevor Garbow
Eastbrook Realty
(616) 560-2262
23 in this area
237 Total Sales
-
John Doorn

Buyer's Agent in 2024
John Doorn
JH Realty Partners
(616) 292-7951
6 in this area
107 Total Sales
-
Josh Doorn
J
Buyer Co-Listing Agent in 2024
Josh Doorn
JH Realty Partners
(616) 322-5662
3 in this area
55 Total Sales
-
S
Seller's Agent in 2016
Shelly Abbott
Ladd Realty Company - I
Map
Source: Southwestern Michigan Association of REALTORS®
MLS Number: 16018247
APN: 41-23-17-299-053
- 7949 Black Cherry Ct Unit 24
- 8201 Cherry Valley Ave SE
- 5961 Valley Point Dr SE
- 5850 Valley Point Dr SE
- 5964 Valley Point Dr SE
- 5899 Valley Point Dr SE
- 5883 Valley Point Dr W
- 7548 Willow Pointe Dr
- 7266 Graymoor St SE
- Whitby Plan at Graymoor - Cottage Series
- Sycamore Plan at Graymoor - Woodland Series
- Sequoia Plan at Graymoor - Woodland Series
- Redwood Plan at Graymoor - Woodland Series
- Pentwater Plan at Graymoor - Landmark Series
- Oakwood Plan at Graymoor - Woodland Series
- Northport Plan at Graymoor - Landmark Series
- Maplewood Plan at Graymoor - Woodland Series
- Elwood Plan at Graymoor - Woodland Series
- Cedarwood Plan at Graymoor - Woodland Series
- Camden Plan at Graymoor - Cottage Series
