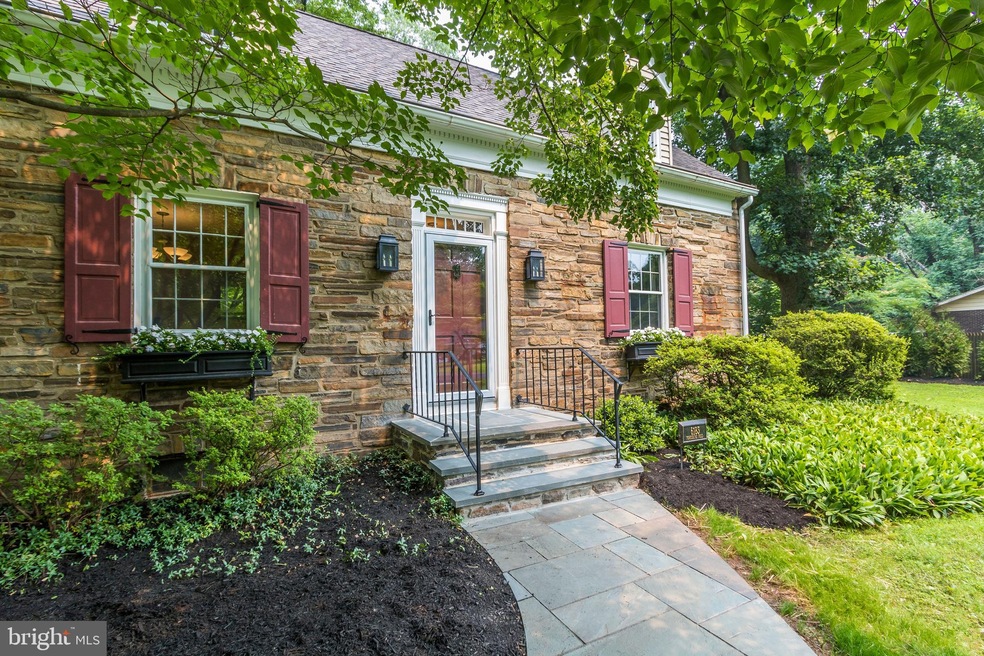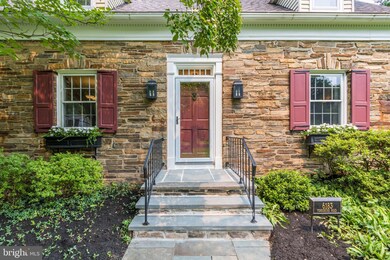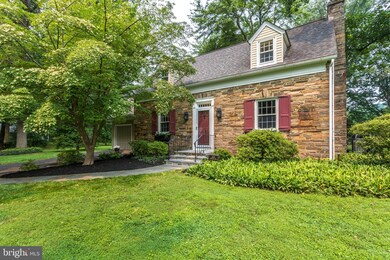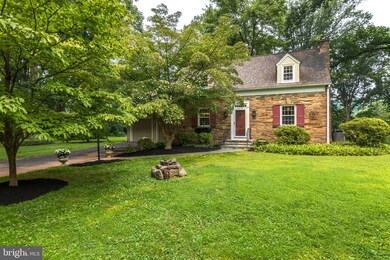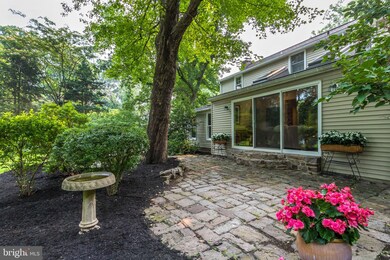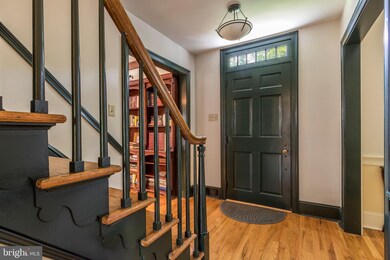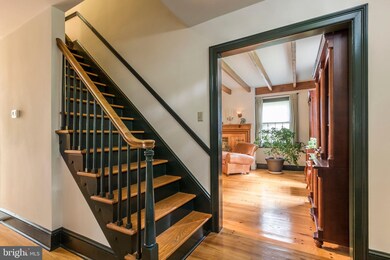
6183 Yorkshire Rd New Hope, PA 18938
Estimated Value: $727,000 - $880,000
Highlights
- Colonial Architecture
- Cathedral Ceiling
- Garden View
- New Hope-Solebury Upper Elementary School Rated A
- Wood Flooring
- Sun or Florida Room
About This Home
As of October 2021Tucked in old shade, this mid-century cottage with three bedrooms and two and one-half baths has lots of curb appeal and interior charm! Flanked by a formal dining room and a large living room with a beamed ceiling and dramatic stone fireplace, the center entrance foyer opens to a rear view of greenery. Seasoned oak floors blend seamlessly with a tile floor sunroom addition accentuated by a shed ceiling with skylights and a rear window wall of glass doors. The study, with a shed ceiling and skylight, has a door to the sunroom and French doors to the living room. A half bath is centrally located. Open to the sunroom, the kitchen includes a double stainless sink, ASKO stainless dishwasher, GE Profile duel fuel 5 burner range (electric/propane), lots of storage and a center breakfast bar with a granite counter top and overhead cabinetry with glass doors. Upstairs, unique bedrooms feature cove ceilings, alcoves, dormered spaces and a cedar closet. The hall bath includes a stall shower and the main bath includes a sunken tub with shower, pedestal sink, separate vanity and skylight. The major components of the house have been replaced by the current owner including the roof in 2016 (50-year warranty), but the focal point of this sweet house is the expansive rear patio of antique stone and the view of lush shrubbery and specimen plantings that can be enjoyed year-round. All this and beautiful Solebury Township - close to major roads, wonderful schools, and great shopping and dining!
Last Agent to Sell the Property
Kurfiss Sotheby's International Realty License #0230505 Listed on: 07/23/2021
Home Details
Home Type
- Single Family
Est. Annual Taxes
- $6,717
Year Built
- Built in 1953
Lot Details
- 0.57 Acre Lot
- Lot Dimensions are 145.00 x 171.00
- Southwest Facing Home
- Landscaped
- Extensive Hardscape
- Level Lot
- Property is in very good condition
- Property is zoned R2
Parking
- 2 Car Direct Access Garage
- 2 Driveway Spaces
- Front Facing Garage
- Garage Door Opener
- On-Street Parking
Home Design
- Colonial Architecture
- Block Foundation
- Frame Construction
- Pitched Roof
- Stone Siding
Interior Spaces
- Property has 2 Levels
- Built-In Features
- Chair Railings
- Crown Molding
- Beamed Ceilings
- Cathedral Ceiling
- Ceiling Fan
- Skylights
- Heatilator
- Fireplace Mantel
- Double Hung Windows
- Sliding Windows
- Sliding Doors
- Entrance Foyer
- Living Room
- Formal Dining Room
- Den
- Sun or Florida Room
- Garden Views
Kitchen
- Breakfast Area or Nook
- Eat-In Kitchen
- Gas Oven or Range
- Self-Cleaning Oven
- Built-In Range
- Range Hood
- Built-In Microwave
- Dishwasher
Flooring
- Wood
- Laminate
- Ceramic Tile
- Vinyl
Bedrooms and Bathrooms
- 3 Bedrooms
- En-Suite Bathroom
- Cedar Closet
- Bathtub with Shower
- Walk-in Shower
Laundry
- Dryer
- Washer
Unfinished Basement
- Interior Basement Entry
- Laundry in Basement
Outdoor Features
- Patio
- Rain Gutters
Utilities
- Forced Air Heating and Cooling System
- Heating System Uses Oil
- Water Treatment System
- Electric Water Heater
- On Site Septic
- Cable TV Available
Community Details
- No Home Owners Association
Listing and Financial Details
- Tax Lot 007
- Assessor Parcel Number 41-014-007
Ownership History
Purchase Details
Home Financials for this Owner
Home Financials are based on the most recent Mortgage that was taken out on this home.Purchase Details
Home Financials for this Owner
Home Financials are based on the most recent Mortgage that was taken out on this home.Purchase Details
Home Financials for this Owner
Home Financials are based on the most recent Mortgage that was taken out on this home.Purchase Details
Home Financials for this Owner
Home Financials are based on the most recent Mortgage that was taken out on this home.Similar Homes in New Hope, PA
Home Values in the Area
Average Home Value in this Area
Purchase History
| Date | Buyer | Sale Price | Title Company |
|---|---|---|---|
| Paryzer Alan | $610,000 | None Available | |
| Frey Mark A | $483,000 | First American Title Ins Co | |
| Trapp Michael E | $415,000 | -- | |
| Anderson David R | $192,500 | -- |
Mortgage History
| Date | Status | Borrower | Loan Amount |
|---|---|---|---|
| Open | Paryzer Alan | $30,000 | |
| Open | Paryzer Alan | $510,000 | |
| Previous Owner | Frey Mark A | $236,500 | |
| Previous Owner | Frey Mark A | $50,000 | |
| Previous Owner | Frey Mark A | $340,600 | |
| Previous Owner | Frey Mark A | $383,000 | |
| Previous Owner | Trapp Michael E | $215,000 | |
| Previous Owner | Anderson David R | $154,000 |
Property History
| Date | Event | Price | Change | Sq Ft Price |
|---|---|---|---|---|
| 10/20/2021 10/20/21 | Sold | $610,000 | +3.6% | $230 / Sq Ft |
| 07/27/2021 07/27/21 | Pending | -- | -- | -- |
| 07/23/2021 07/23/21 | For Sale | $589,000 | -- | $222 / Sq Ft |
Tax History Compared to Growth
Tax History
| Year | Tax Paid | Tax Assessment Tax Assessment Total Assessment is a certain percentage of the fair market value that is determined by local assessors to be the total taxable value of land and additions on the property. | Land | Improvement |
|---|---|---|---|---|
| 2024 | $6,940 | $42,400 | $18,200 | $24,200 |
| 2023 | $6,763 | $42,400 | $18,200 | $24,200 |
| 2022 | $6,717 | $42,400 | $18,200 | $24,200 |
| 2021 | $6,583 | $42,400 | $18,200 | $24,200 |
| 2020 | $6,428 | $42,400 | $18,200 | $24,200 |
| 2019 | $2,158 | $42,400 | $18,200 | $24,200 |
| 2018 | $6,148 | $42,400 | $18,200 | $24,200 |
| 2017 | $5,913 | $42,400 | $18,200 | $24,200 |
| 2016 | $5,913 | $42,400 | $18,200 | $24,200 |
| 2015 | -- | $42,400 | $18,200 | $24,200 |
| 2014 | -- | $42,400 | $18,200 | $24,200 |
Agents Affiliated with this Home
-
Char Morrison

Seller's Agent in 2021
Char Morrison
Kurfiss Sotheby's International Realty
(215) 794-3227
4 in this area
19 Total Sales
-
Ellen Incontrera

Buyer's Agent in 2021
Ellen Incontrera
Callaway Henderson Sotheby's Int'l-Lambertville
(908) 752-2042
3 in this area
14 Total Sales
Map
Source: Bright MLS
MLS Number: PABU2003406
APN: 41-014-007
- 6189 Greenhill Rd
- 3048 Aquetong Rd
- 10 Paddock Dr
- 15 Red Fox Dr
- 7 Taylor Ln
- 0 Creamery Rd
- 2861 Creamery Rd
- 167 Equestrian Dr
- 6085 Upper Mountain Rd
- 3070 Ursulas Way
- 1010 Canter Cir
- 2727 Aquetong Rd
- 803 Yearling Dr
- 5694 S Deer Run Rd
- 6465 Greenhill Rd
- 2984 N Sugan Rd
- 2855 Ash Mill Rd
- 6457 Middleton Ln
- 6185 Mechanicsville Rd
- 6698 Brownstone Dr
- 6183 Yorkshire Rd
- 6187 Yorkshire Rd
- 6176 Hidden Valley Dr
- 6179 Yorkshire Rd
- 6176 Yorkshire Rd
- 6205 Greenhill Rd
- 6168 Yorkshire Rd
- 6164 Hidden Valley Dr
- 6171 Yorkshire Rd
- 6167 Yorkshire Rd
- 6164 Yorkshire Rd
- 3145 Aquetong Rd
- 6146 Hidden Valley Dr
- 3163 Aquetong Rd
- 6143 Hidden Valley Dr
- 3158 Aquetong Rd
- 6219 Greenhill Rd
- 6160 Yorkshire Rd
- 3070 Aquetong Rd
- 6163 Yorkshire Rd
