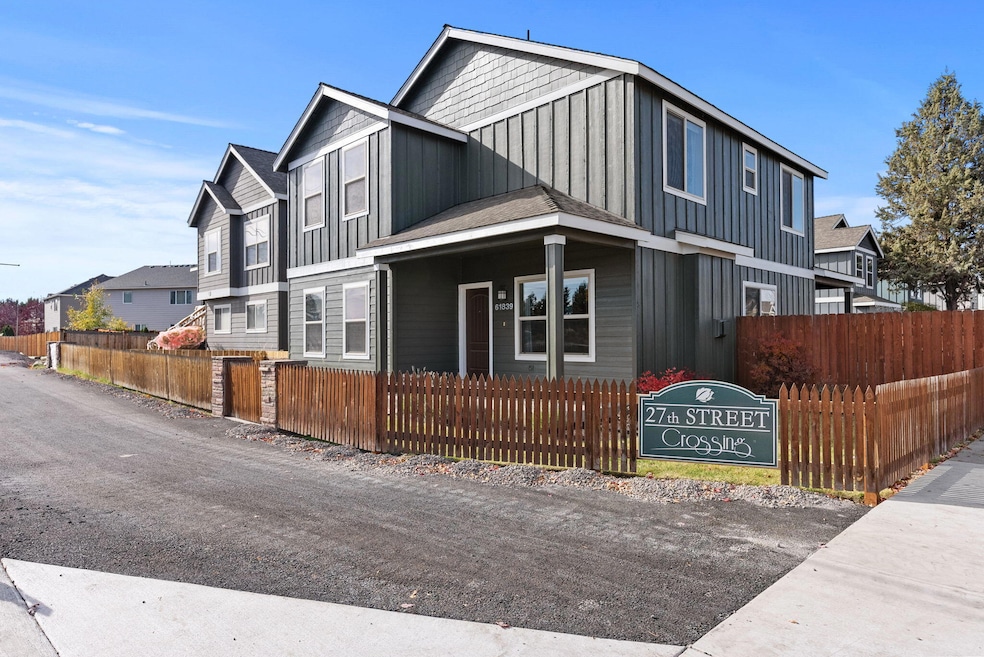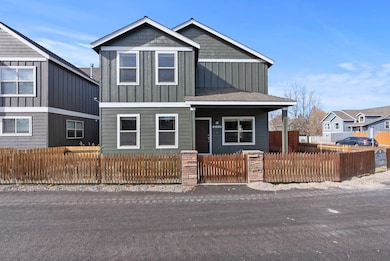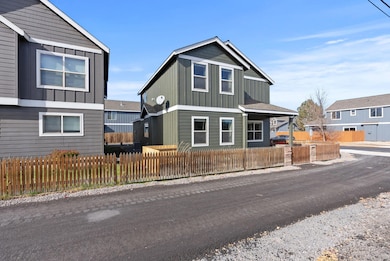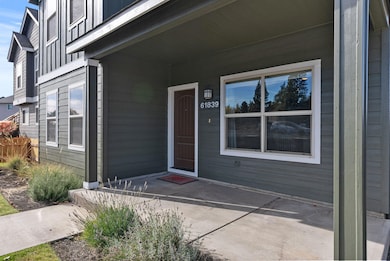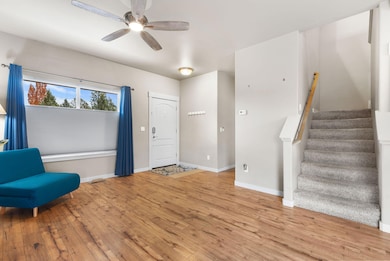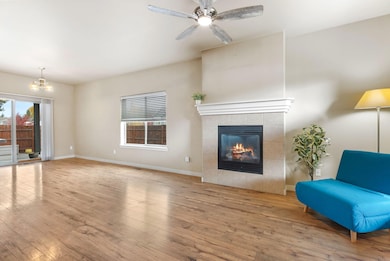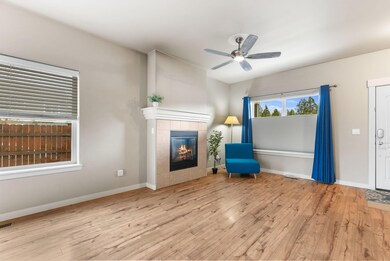61839 SE 27th St Bend, OR 97702
Larkspur NeighborhoodEstimated payment $3,048/month
Highlights
- No Units Above
- Home Energy Score
- Northwest Architecture
- Open Floorplan
- Mountain View
- Main Floor Primary Bedroom
About This Home
Mountain views at the great room! Stylish 1,982 sq ft two-story home blends comfort, function, and charm. Open-concept main level w/ a bright great room, cozy gas fireplace, half bath, and clever under-stair storage—all flowing into the kitchen w/ SS gas range & microwave, pantry, breakfast bar, dishwasher & fridge. The main-level primary suite retreat with a soaking tub, double vanity, walk-in shower, and spacious walk-in closet. Exterior paint in 2025! Upstairs, three bedrooms, a full bath w/ double vanity, & an open loft —ideal for a home office or media space. Enjoy outdoor living on your covered back patio overlooking a low-maintenance paver yard, or relax in the fenced front yard framed by landscaping and grass. An alley-access 2-car garage (416 sq ft) with ceiling storage racks. Natural gas heating and central A/C for comfort year-round. Located near parks, schools, the brand-new Stevens Ranch library, and Reed South with restaurants, gas, and more!
Home Details
Home Type
- Single Family
Est. Annual Taxes
- $3,814
Year Built
- Built in 2007
Lot Details
- 3,920 Sq Ft Lot
- No Common Walls
- No Units Located Below
- Fenced
- Landscaped
- Corner Lot
- Level Lot
- Front Yard Sprinklers
- Property is zoned RS, RS
Parking
- 2 Car Attached Garage
- Alley Access
- Garage Door Opener
- Driveway
Property Views
- Mountain
- Neighborhood
Home Design
- Northwest Architecture
- Traditional Architecture
- Stem Wall Foundation
- Frame Construction
- Composition Roof
- Concrete Perimeter Foundation
Interior Spaces
- 1,982 Sq Ft Home
- 2-Story Property
- Open Floorplan
- Built-In Features
- Ceiling Fan
- Gas Fireplace
- Double Pane Windows
- Vinyl Clad Windows
- Great Room with Fireplace
- Loft
- Bonus Room
Kitchen
- Eat-In Kitchen
- Breakfast Bar
- Range
- Microwave
- Dishwasher
- Tile Countertops
- Disposal
Flooring
- Carpet
- Laminate
- Vinyl
Bedrooms and Bathrooms
- 4 Bedrooms
- Primary Bedroom on Main
- Linen Closet
- Walk-In Closet
- Double Vanity
- Soaking Tub
- Bathtub with Shower
Laundry
- Laundry Room
- Dryer
- Washer
Home Security
- Carbon Monoxide Detectors
- Fire and Smoke Detector
Eco-Friendly Details
- Home Energy Score
Outdoor Features
- Courtyard
- Covered Patio or Porch
Schools
- Bear Creek Elementary School
- Pilot Butte Middle School
- Bend Sr High School
Utilities
- Forced Air Heating and Cooling System
- Space Heater
- Heating System Uses Natural Gas
- Natural Gas Connected
- Water Heater
- Phone Available
- Cable TV Available
Community Details
- No Home Owners Association
- 27Th Street Crossing Subdivision
Listing and Financial Details
- Tax Lot 12
- Assessor Parcel Number 256944
Map
Home Values in the Area
Average Home Value in this Area
Tax History
| Year | Tax Paid | Tax Assessment Tax Assessment Total Assessment is a certain percentage of the fair market value that is determined by local assessors to be the total taxable value of land and additions on the property. | Land | Improvement |
|---|---|---|---|---|
| 2025 | $3,965 | $234,640 | -- | -- |
| 2024 | $3,814 | $227,810 | -- | -- |
| 2023 | $3,536 | $221,180 | $0 | $0 |
| 2022 | $3,299 | $208,490 | $0 | $0 |
| 2021 | $3,304 | $202,420 | $0 | $0 |
| 2020 | $3,135 | $202,420 | $0 | $0 |
| 2019 | $3,047 | $196,530 | $0 | $0 |
| 2018 | $2,961 | $190,810 | $0 | $0 |
| 2017 | $2,875 | $185,260 | $0 | $0 |
| 2016 | $2,741 | $179,870 | $0 | $0 |
| 2015 | $2,666 | $174,640 | $0 | $0 |
| 2014 | $2,587 | $169,560 | $0 | $0 |
Property History
| Date | Event | Price | List to Sale | Price per Sq Ft | Prior Sale |
|---|---|---|---|---|---|
| 11/06/2025 11/06/25 | Price Changed | $519,000 | -2.5% | $262 / Sq Ft | |
| 11/03/2025 11/03/25 | Price Changed | $532,500 | -1.4% | $269 / Sq Ft | |
| 10/27/2025 10/27/25 | For Sale | $540,000 | +10.2% | $272 / Sq Ft | |
| 07/01/2021 07/01/21 | Sold | $490,000 | +7.0% | $247 / Sq Ft | View Prior Sale |
| 02/14/2021 02/14/21 | Pending | -- | -- | -- | |
| 02/07/2021 02/07/21 | For Sale | $458,000 | +72.2% | $231 / Sq Ft | |
| 08/08/2016 08/08/16 | Sold | $266,000 | -3.3% | $134 / Sq Ft | View Prior Sale |
| 05/22/2016 05/22/16 | Pending | -- | -- | -- | |
| 05/10/2016 05/10/16 | For Sale | $275,000 | +27.3% | $139 / Sq Ft | |
| 08/04/2014 08/04/14 | Sold | $215,947 | -1.8% | $109 / Sq Ft | View Prior Sale |
| 07/07/2014 07/07/14 | Pending | -- | -- | -- | |
| 06/25/2014 06/25/14 | For Sale | $219,947 | -- | $111 / Sq Ft |
Purchase History
| Date | Type | Sale Price | Title Company |
|---|---|---|---|
| Warranty Deed | $490,000 | First American Title | |
| Warranty Deed | $266,000 | First American Title | |
| Warranty Deed | $215,947 | Western Title & Escrow | |
| Warranty Deed | $1,030,000 | Western Title & Escrow Co |
Mortgage History
| Date | Status | Loan Amount | Loan Type |
|---|---|---|---|
| Open | $392,000 | New Conventional | |
| Previous Owner | $261,182 | FHA | |
| Previous Owner | $201,465 | FHA | |
| Previous Owner | $216,800 | Commercial |
Source: Oregon Datashare
MLS Number: 220211239
APN: 256944
- 61847 SE 27th St
- 61839 Avonlea Cir
- 21218 Darby Ct
- 61807 SE Rolo Ct
- 61635 Pettigrew Rd Unit 12
- 21190 SE Kayla Ct
- 21283 Dove Ln
- 61969 SE 27th St
- 21154 Ritz Place
- 21177 Ritz Place
- 61730 Joan Ct
- 21176 Desert Skies Place
- 61704 Marigold Ln
- 61683 Daly Estates Dr
- 61698 Rigel Way
- 61962 Rawhide Dr
- 21035 Clairaway Ave
- 61635 Daly Estates Dr Unit 17
- 20960 Gardenia Ave
- 61620 Daly Estates Dr
- 21255 E Highway 20
- 515 NE Aurora Ave
- 488 NE Bellevue Dr
- 618 NE Bellevue Dr
- 611 NE Bellevue Dr
- 1636 SE Virginia Rd
- 2600 NE Forum Dr
- 21244 SE Pelee Dr
- 2575 NE Mary Rose Place
- 2001 NE Linnea Dr
- 2020 NE Linnea Dr
- 1923 NE Derek Dr
- 600 NE 12th St
- 1855 NE Lotus Dr
- 525 SE Gleneden Place Unit ID1330994P
- 2365 NE Conners Ave
- 61507 White Tail St
- 440 NE Dekalb St
- 61560 Aaron Way
- 373 SE Reed Market Rd
