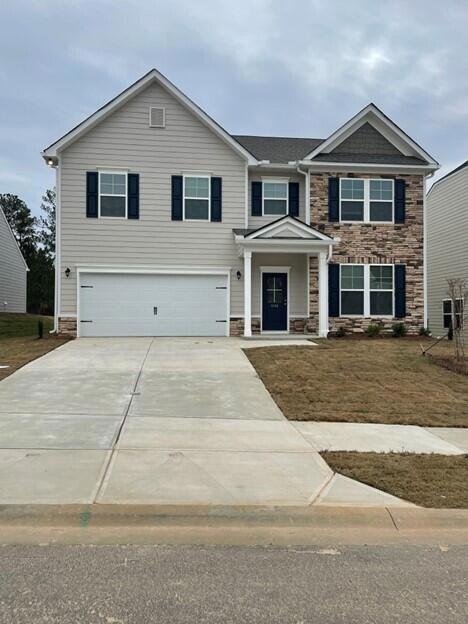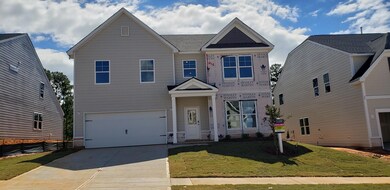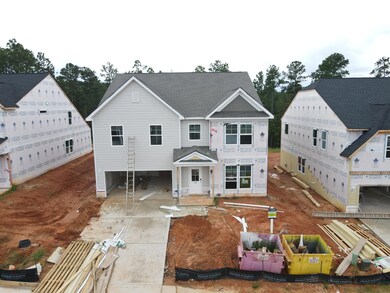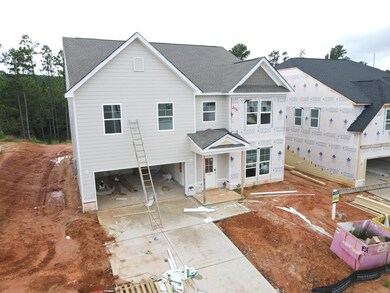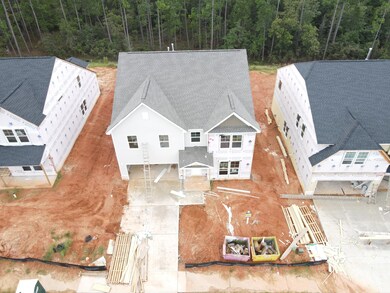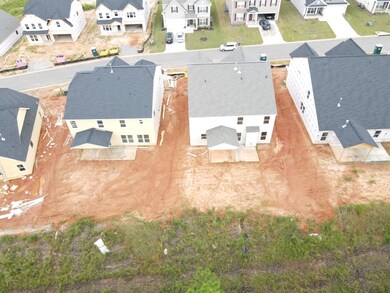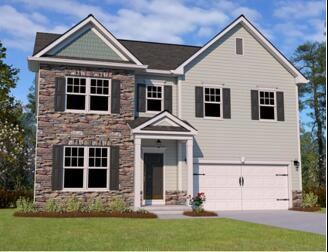
Highlights
- New Construction
- Traditional Architecture
- Combination Kitchen and Living
- Wooded Lot
- Main Floor Bedroom
- Breakfast Room
About This Home
As of December 2022Unwrap a new home just in time for the holidays. Check out our SMart Selected homes like this one available to move in by the end of the year. Just look for the big red bow on our website! Imagine coming home to the amazing Shiloh floor plan. Pulling into the 2-car garage, you'll see the driveway is perfect for chalk masterpieces and neighborly chats. The front door brings you into the open-concept main level. The entryway flows seamlessly into the living, dining, kitchen and family room. Large windows let in ample natural light and highlight the beauty of the detailed craftsmanship. The kitchen is a chef's dream with modern fixtures, appliances and a gas stove. The room on the main level serves as a guest suite with a full bath. Upstairs, the large owner's suite has open closets and a roomy bathroom. The four other bedrooms each have their own closet and share a hall bathroom. The Shiloh is the perfect intersection of luxury and space. All photos are stock. Under Construction.
Last Agent to Sell the Property
Jalisa Cobb
Stanley Martin Homes License #401372 Listed on: 04/18/2022
Last Buyer's Agent
Comp Agent Not Member
For COMP Purposes Only
Home Details
Home Type
- Single Family
Est. Annual Taxes
- $5,428
Year Built
- Built in 2022 | New Construction
Lot Details
- 7,405 Sq Ft Lot
- Landscaped
- Front and Back Yard Sprinklers
- Wooded Lot
HOA Fees
- $22 Monthly HOA Fees
Parking
- 2 Car Attached Garage
- Driveway
Home Design
- Traditional Architecture
- Slab Foundation
- Shingle Roof
- Composition Roof
- HardiePlank Type
- Stone
Interior Spaces
- 3,559 Sq Ft Home
- 2-Story Property
- Ceiling Fan
- Insulated Windows
- Family Room with Fireplace
- Combination Kitchen and Living
- Breakfast Room
- Formal Dining Room
- Attic Floors
- Fire and Smoke Detector
- Washer and Electric Dryer Hookup
Kitchen
- Eat-In Kitchen
- Range<<rangeHoodToken>>
- <<microwave>>
- Dishwasher
- Kitchen Island
- Disposal
Flooring
- Carpet
- Laminate
- Tile
Bedrooms and Bathrooms
- 5 Bedrooms
- Main Floor Bedroom
- Walk-In Closet
- 4 Full Bathrooms
Eco-Friendly Details
- Energy-Efficient Windows
- Energy-Efficient Insulation
- Energy-Efficient Thermostat
Outdoor Features
- Patio
Schools
- Warrenville Elementary School
- Lbc Middle School
- Midland Valley High School
Utilities
- Forced Air Zoned Heating and Cooling System
- Heating System Uses Natural Gas
- Tankless Water Heater
- Gas Water Heater
- Internet Available
- Cable TV Available
Community Details
- Built by Stanley Martin Homes
- Hitchcock Crossing Subdivision
Listing and Financial Details
- Home warranty included in the sale of the property
- $5,000 Seller Concession
Ownership History
Purchase Details
Home Financials for this Owner
Home Financials are based on the most recent Mortgage that was taken out on this home.Similar Homes in the area
Home Values in the Area
Average Home Value in this Area
Purchase History
| Date | Type | Sale Price | Title Company |
|---|---|---|---|
| Special Warranty Deed | $368,900 | -- |
Mortgage History
| Date | Status | Loan Amount | Loan Type |
|---|---|---|---|
| Open | $382,180 | VA |
Property History
| Date | Event | Price | Change | Sq Ft Price |
|---|---|---|---|---|
| 07/17/2025 07/17/25 | Price Changed | $415,000 | -1.2% | $117 / Sq Ft |
| 07/09/2025 07/09/25 | For Sale | $420,000 | +13.9% | $118 / Sq Ft |
| 12/15/2022 12/15/22 | Sold | $368,900 | -0.3% | $104 / Sq Ft |
| 11/25/2022 11/25/22 | Pending | -- | -- | -- |
| 10/19/2022 10/19/22 | Price Changed | $369,900 | -1.3% | $104 / Sq Ft |
| 10/12/2022 10/12/22 | Price Changed | $374,900 | -2.6% | $105 / Sq Ft |
| 10/01/2022 10/01/22 | Price Changed | $384,900 | -1.3% | $108 / Sq Ft |
| 09/16/2022 09/16/22 | Price Changed | $389,900 | -1.1% | $110 / Sq Ft |
| 08/04/2022 08/04/22 | Price Changed | $394,300 | -0.2% | $111 / Sq Ft |
| 06/17/2022 06/17/22 | Price Changed | $394,900 | -2.5% | $111 / Sq Ft |
| 05/19/2022 05/19/22 | Price Changed | $404,900 | +1.3% | $114 / Sq Ft |
| 05/09/2022 05/09/22 | Price Changed | $399,900 | -1.0% | $112 / Sq Ft |
| 05/04/2022 05/04/22 | Price Changed | $403,785 | +0.7% | $113 / Sq Ft |
| 04/18/2022 04/18/22 | For Sale | $400,785 | -- | $113 / Sq Ft |
Tax History Compared to Growth
Tax History
| Year | Tax Paid | Tax Assessment Tax Assessment Total Assessment is a certain percentage of the fair market value that is determined by local assessors to be the total taxable value of land and additions on the property. | Land | Improvement |
|---|---|---|---|---|
| 2023 | $5,428 | $23,100 | $2,700 | $340,060 |
| 2022 | $79 | $340 | $0 | $0 |
| 2021 | $79 | $340 | $0 | $0 |
Agents Affiliated with this Home
-
Vicki Flores

Seller's Agent in 2025
Vicki Flores
Meybohm
(706) 691-6164
115 Total Sales
-
J
Seller's Agent in 2022
Jalisa Cobb
Stanley Martin Homes
-
Christopher Robinson

Seller Co-Listing Agent in 2022
Christopher Robinson
Stanley Martin Homes
(803) 226-5487
198 Total Sales
-
C
Buyer's Agent in 2022
Comp Agent Not Member
For COMP Purposes Only
Map
Source: Aiken Association of REALTORS®
MLS Number: 200962
APN: 088-18-03-026
- 6134 High Top Ln
- 520 Little Pines Ct
- 249 Balbriggan Place
- 243 Balbriggan Place
- 443 Little Pines Ct
- 424 Little Pines Ct
- 5066 Tullamore Dr
- 9092 Malahide Ln
- 512 Nandina Ct
- 5054 Tullamore Dr
- 1051 Prides Crossing
- 3076 White Gate Loop
- 1063 Prides Crossing
- 3193 White Gate Loop
- 3214 White Gate Loop
- 1139 Prides Crossing
- 1772 Citation Dr
- 210 Kemper Downs Dr
