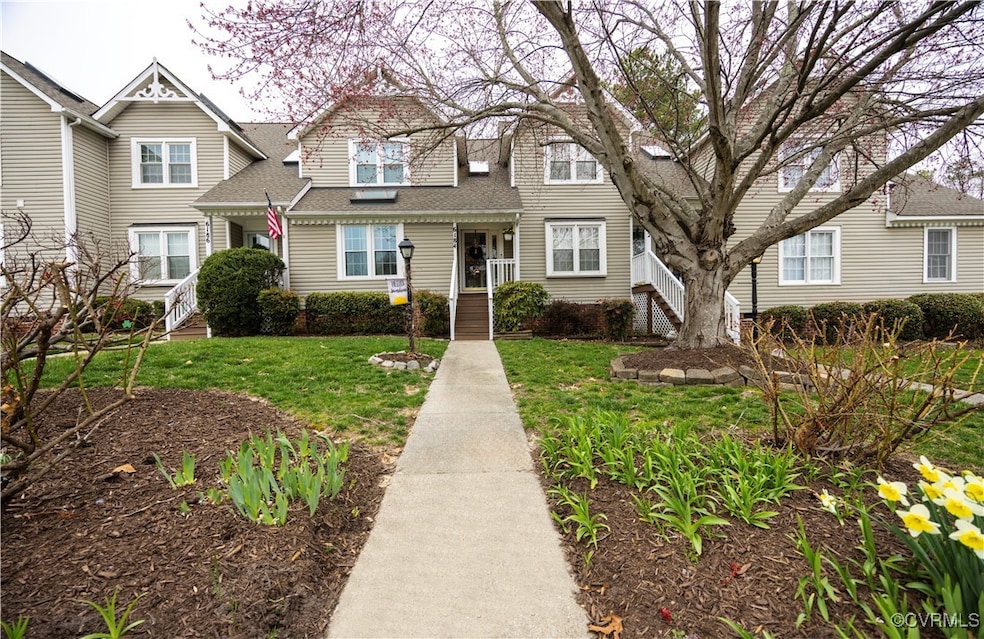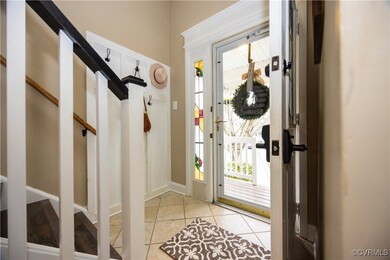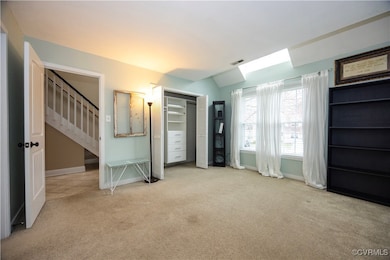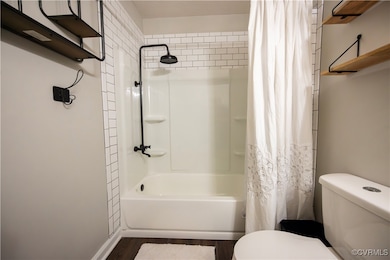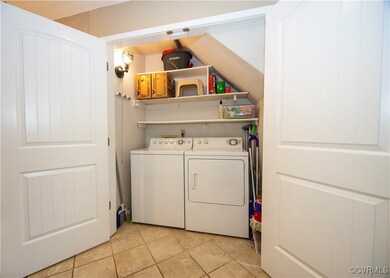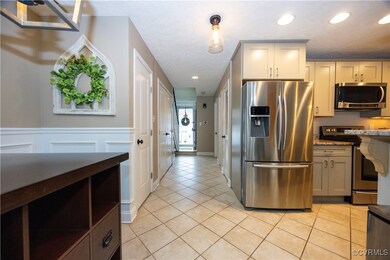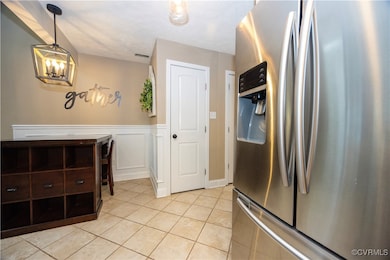
6184 Rolling Forest Cir Mechanicsville, VA 23111
Highlights
- Outdoor Pool
- Clubhouse
- Rowhouse Architecture
- Pole Green Elementary School Rated A
- Deck
- Main Floor Bedroom
About This Home
As of April 2025Welcome home to this beautifully maintained townhouse that perfectly blends comfort, style, and functionality. From the moment you arrive, you'll be greeted by its inviting curb appeal and well-kept exterior. Step inside to a bright and airy tiled foyer, where natural light fills the space and welcomes you in.
The main-level primary bedroom offers a peaceful retreat, complete with a closet featuring built-in organizers and an ensuite bathroom adorned with elegant subway tile.
The heart of the home is the open-concept kitchen and living area, designed for both daily living and effortless entertaining. The kitchen boasts granite countertops, stainless steel appliances, and an oversized island with seating for four—perfect for hosting friends and family. A beautifully trimmed dining area flows seamlessly from the kitchen, offering a versatile space ideal for meals or even a stylish home office.
Relax in the warm and inviting living room, where soaring ceilings, a cozy fireplace, and skylights create an airy yet intimate ambiance. French doors lead to a peaceful backyard porch overlooking a serene, wooded area, providing the perfect spot to unwind or entertain outdoors.
Upstairs, you'll find a massive second bedroom with ample space for a sitting area or home office, along with a full bathroom featuring subway tile. The second level has vinyl wood flooring throughout, a pull-down attic for extra storage, and a custom closet organizer for added convenience.
With a thoughtful layout, stylish upgrades, and tranquil outdoor space, this home is truly a hidden gem. Don’t miss your chance to make it yours—schedule a showing today!
Last Agent to Sell the Property
The Wilson Group License #0225258477 Listed on: 03/18/2025
Townhouse Details
Home Type
- Townhome
Est. Annual Taxes
- $1,986
Year Built
- Built in 1987
Lot Details
- 2,134 Sq Ft Lot
HOA Fees
- $240 Monthly HOA Fees
Home Design
- Rowhouse Architecture
- Frame Construction
- Shingle Roof
- Vinyl Siding
Interior Spaces
- 1,473 Sq Ft Home
- 2-Story Property
- Electric Fireplace
Kitchen
- Electric Cooktop
- Dishwasher
- Disposal
Flooring
- Tile
- Vinyl
Bedrooms and Bathrooms
- 2 Bedrooms
- Main Floor Bedroom
- 2 Full Bathrooms
Home Security
Parking
- Guest Parking
- Assigned Parking
Outdoor Features
- Outdoor Pool
- Deck
- Front Porch
Schools
- Pole Green Elementary School
- Oak Knoll Middle School
- Hanover High School
Utilities
- Cooling Available
- Heating Available
- Water Heater
Listing and Financial Details
- Exclusions: Smart lock and Blink Doorbell
- Tax Lot 3
- Assessor Parcel Number 8725-73-5954
Community Details
Overview
- Battlefield Green Subdivision
Amenities
- Common Area
- Clubhouse
Recreation
- Community Playground
- Community Pool
Security
- Fire and Smoke Detector
Ownership History
Purchase Details
Home Financials for this Owner
Home Financials are based on the most recent Mortgage that was taken out on this home.Purchase Details
Home Financials for this Owner
Home Financials are based on the most recent Mortgage that was taken out on this home.Purchase Details
Home Financials for this Owner
Home Financials are based on the most recent Mortgage that was taken out on this home.Purchase Details
Home Financials for this Owner
Home Financials are based on the most recent Mortgage that was taken out on this home.Purchase Details
Home Financials for this Owner
Home Financials are based on the most recent Mortgage that was taken out on this home.Similar Homes in Mechanicsville, VA
Home Values in the Area
Average Home Value in this Area
Purchase History
| Date | Type | Sale Price | Title Company |
|---|---|---|---|
| Bargain Sale Deed | $295,000 | Old Republic National Title | |
| Bargain Sale Deed | $295,000 | Old Republic National Title | |
| Warranty Deed | $223,000 | Attorney | |
| Warranty Deed | $215,000 | Attorney | |
| Warranty Deed | $167,000 | Attorney | |
| Warranty Deed | $154,950 | -- |
Mortgage History
| Date | Status | Loan Amount | Loan Type |
|---|---|---|---|
| Previous Owner | $181,522 | New Conventional | |
| Previous Owner | $204,250 | New Conventional | |
| Previous Owner | $171,008 | VA | |
| Previous Owner | $147,202 | VA |
Property History
| Date | Event | Price | Change | Sq Ft Price |
|---|---|---|---|---|
| 04/14/2025 04/14/25 | Sold | $295,000 | +3.5% | $200 / Sq Ft |
| 03/25/2025 03/25/25 | Pending | -- | -- | -- |
| 03/18/2025 03/18/25 | For Sale | $285,000 | +27.8% | $193 / Sq Ft |
| 11/30/2021 11/30/21 | Sold | $223,000 | +0.5% | $151 / Sq Ft |
| 10/27/2021 10/27/21 | Pending | -- | -- | -- |
| 10/22/2021 10/22/21 | For Sale | $222,000 | -- | $151 / Sq Ft |
Tax History Compared to Growth
Tax History
| Year | Tax Paid | Tax Assessment Tax Assessment Total Assessment is a certain percentage of the fair market value that is determined by local assessors to be the total taxable value of land and additions on the property. | Land | Improvement |
|---|---|---|---|---|
| 2025 | $1,986 | $245,200 | $65,000 | $180,200 |
| 2024 | $1,986 | $245,200 | $65,000 | $180,200 |
| 2023 | $1,706 | $221,500 | $60,000 | $161,500 |
| 2022 | $1,615 | $199,400 | $55,000 | $144,400 |
| 2021 | $1,426 | $176,100 | $45,000 | $131,100 |
| 2020 | $1,422 | $175,500 | $45,000 | $130,500 |
| 2019 | $1,275 | $171,800 | $45,000 | $126,800 |
| 2018 | $1,275 | $157,400 | $38,000 | $119,400 |
| 2017 | $1,275 | $157,400 | $38,000 | $119,400 |
| 2016 | $299 | $147,500 | $38,000 | $109,500 |
| 2015 | $299 | $147,500 | $38,000 | $109,500 |
| 2014 | $299 | $147,500 | $38,000 | $109,500 |
Agents Affiliated with this Home
-
Melissa Cook

Seller's Agent in 2025
Melissa Cook
The Wilson Group
(804) 312-4055
1 in this area
7 Total Sales
-
Noah Tucker

Buyer's Agent in 2025
Noah Tucker
Hometown Realty
(540) 533-2388
5 in this area
133 Total Sales
-
Jullian Harrison

Seller's Agent in 2021
Jullian Harrison
United Real Estate Richmond
(804) 391-4430
5 in this area
65 Total Sales
-

Buyer's Agent in 2021
Frank Romero
The Wilson Group
(804) 869-8496
Map
Source: Central Virginia Regional MLS
MLS Number: 2506836
APN: 8725-73-5954
- 6142 Stockade Ct
- 6163 Stronghold Dr
- 6066 Mechanicsville Turnpike
- 6267 Lake Point Dr
- 8347 Oxfordshire Place
- 6120 Havenview Dr
- 6046 Green Haven Dr
- 6049 Pole Green Rd
- 6030 Pond Place Way
- 6197 Fishermans Way
- 8134 Falling Leaf Ct
- 7352 Pebble Lake Dr
- 6758 Gardenbrook Way
- 6118 Pond Grass Rd
- 7618 Old Track Ln
- 6928 Turnage Ln
- 6292 Bunker Hill Dr
- 7360 Adams House Ln
- 7813 Marshall Arch Dr
- 9027 Pine Hill Rd
