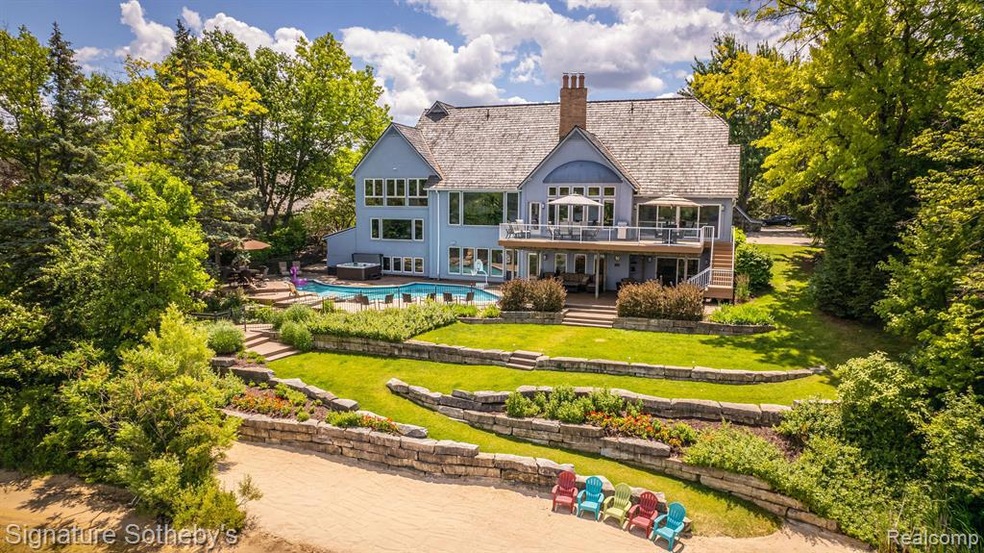Live on the Premier Private All-Sports lake in Oakland County. Enter the gated brick paver entrance, past the ponds, and over the bridge on the tree-lined drive to your private residence on Upper Straits Lake in a private community of only 8 homes. This Resort styled residence offers over 10,000 square feet of living space with 5 bedroom ensuites, 6 full baths, and 1 half bath. The lakeside is spectacular with 129 feet on the lake, incredible views and your own private sandy beach (best on the lake) and lake bottom, 25,000 gallon saltwater pool, patios, and lounging area to make the most of your lake-style living. The home was taken down to the studs on the remodel so you will benefit from the newer windows, doors, roof, mechanicals, baths, kitchen, and on and on. The kitchen is truly gourmet chef-worthy with a gas Viking range, oversized Subzero refrigerator and freezer, granite counters and 12-foot island, perfect-sized walk-in pantry, a “dumb waiter” system for ease of transporting to the lower level, and a large breakfast nook overlooking the deck and lake. The great room is super spacious with a focus on the stone fireplace and the lakeside windows. The primary bedroom offers lake views, a spa-like primary bath with a bubble tub, dressing areas, indulging shower with multiple shower heads for an invigorating shower. The walk-in closet and all bedroom closets were built by “California Closets” for optimum function and design. Your living continues in the walk-out lower level with a full kitchen and sitting bar for ease of entertaining throughout the year, a stone double-sided fireplace, 2 full baths, a game room, and multi-function space along with great storage rooms. Close to highly rated public and private schools, shopping, country clubs, and dining. 2012-2013 complete renovation to the studs.

