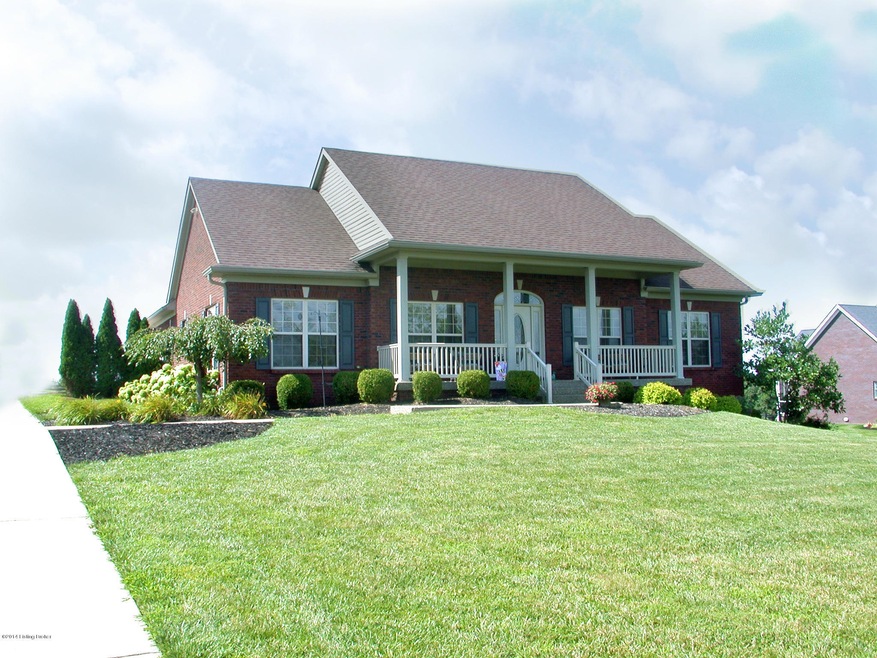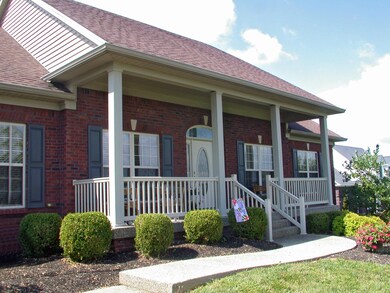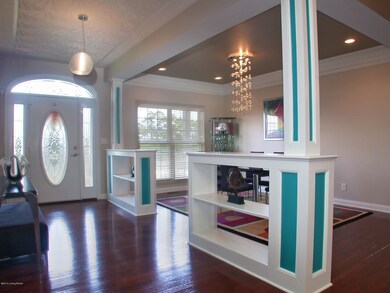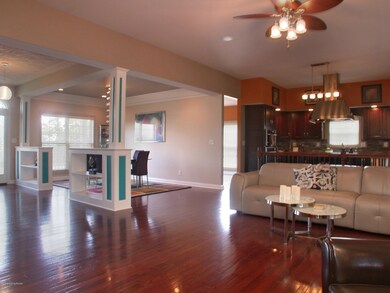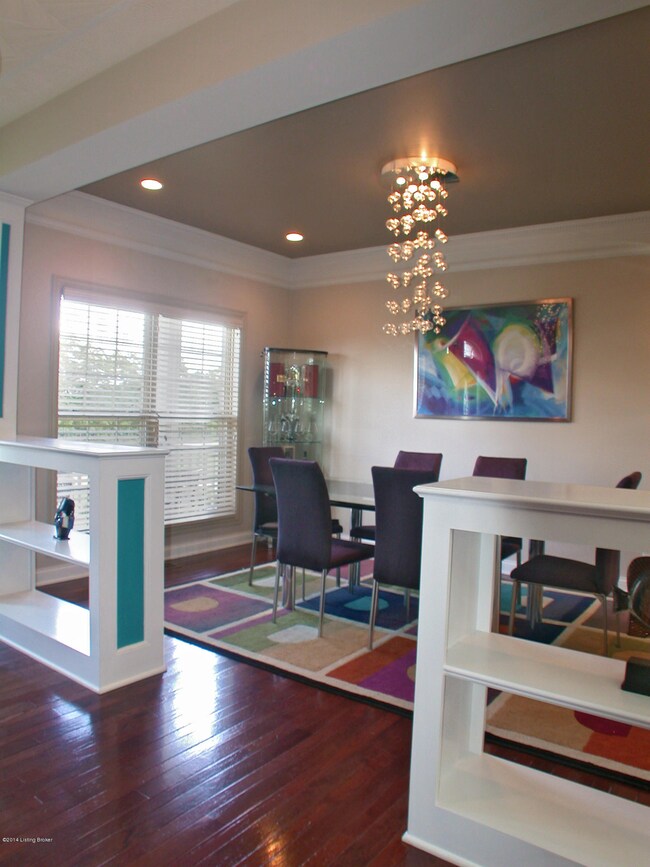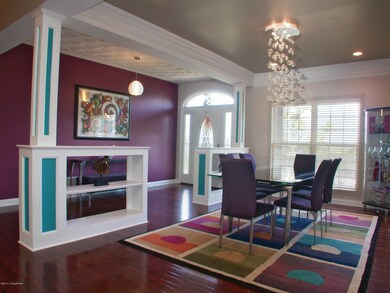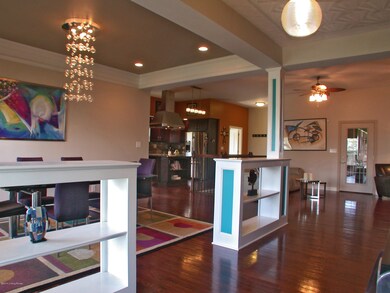
6184 Shrader Ln La Grange, KY 40031
Highlights
- Deck
- 1 Fireplace
- 3 Car Attached Garage
- Buckner Elementary School Rated A-
- Porch
- Patio
About This Home
As of May 2019At last! A custom designed walk-out ranch with the bells & whistles, not in a subdivision! JUST MINUTES FROM EXIT 18 AT BUCKNER. Popular open floor plan, open kitchen design. Hardwood floors, granite & stainless kitchen, open formal dining room plus breakfast room or possible office. Under house roof screened-in patio, front porch, deck & more! Located just north of Oldham County High School & Oldham County Country Club, in a more rural neighborhood, there’s really only 3 neighbors nearby. An attractive front yard welcomes you onto the large front porch. A lead glass front door welcomes you into the open foyer. Beautiful random width mahogany stained cherry flooring runs throughout much of the first floor areas, the foyer, open dining room, into the great room, kitchen & breakfast room. The great room features a stacked stone look hearth with built-in cabinetry. There is a large window & a French door opening to the large screened in patio. The patio adjoins a large deck, overlooking the back yard with lovely views. This open plan kitchen offers those lovely granite counters & quality stainless steel appliances, like the Wolf gas cooktop (propane) the armoire style refrigerator & oversized custom hood vent above the island. There is a 'breakfast room' off the kitchen for casual dining. The generous laundry room has a laundry tub, is off the short hallway to a REALLY nice 3+ car garage! And there is still plenty of parking space outside on the concrete driveway. There are 3 large bedrooms on the first floor. The master offers walk in closets & a slate floored bath with double vanities, jetted tub & large separate shower. Downstairs in the walk out there are 2 family rooms, one is great for home theater type viewing as it has no windows. The other family room, & they are open to each other, walks-out & features a small kitchen with stainless appliances, including a dishwasher! There is a spacious 4th bedroom & another full bath in the walk-out. You will appreciate the partial fenced yard for pets or children, all on just about a full acre. (Goes back to the 2nd fence.) Must be seen to be appreciated! STUDENTS WOULD ATTEND BUCKNER ELEMENTARY AND OLDHAM COUNTY MIDDLE AND HIGH SCHOOLS. SELLER WOULD CONSIDER A LEASE PURCHASE WITH THE RIGHT TERMS. CALL AGENT FOR FURTHER DETAILS.
Last Buyer's Agent
Julia Davis
Schuler Bauer Real Estate Services ERA Powered
Home Details
Home Type
- Single Family
Est. Annual Taxes
- $5,605
Year Built
- Built in 2006
Lot Details
- Partially Fenced Property
- Wood Fence
Parking
- 3 Car Attached Garage
- Side or Rear Entrance to Parking
Home Design
- Brick Exterior Construction
- Shingle Roof
Interior Spaces
- 1-Story Property
- 1 Fireplace
- Basement
Bedrooms and Bathrooms
- 4 Bedrooms
Outdoor Features
- Deck
- Patio
- Porch
Utilities
- Central Air
- Heat Pump System
- Septic Tank
Listing and Financial Details
- Tax Block 2V
Ownership History
Purchase Details
Home Financials for this Owner
Home Financials are based on the most recent Mortgage that was taken out on this home.Purchase Details
Home Financials for this Owner
Home Financials are based on the most recent Mortgage that was taken out on this home.Similar Homes in La Grange, KY
Home Values in the Area
Average Home Value in this Area
Purchase History
| Date | Type | Sale Price | Title Company |
|---|---|---|---|
| Warranty Deed | $415,900 | None Available | |
| Deed | $400,000 | None Available |
Mortgage History
| Date | Status | Loan Amount | Loan Type |
|---|---|---|---|
| Open | $80,000 | Credit Line Revolving | |
| Open | $374,000 | New Conventional | |
| Closed | $374,310 | New Conventional | |
| Previous Owner | $75,000 | Unknown | |
| Previous Owner | $334,000 | New Conventional | |
| Previous Owner | $344,000 | New Conventional | |
| Previous Owner | $40,000 | New Conventional | |
| Previous Owner | $325,000 | New Conventional | |
| Previous Owner | $320,000 | FHA | |
| Previous Owner | $284,000 | Construction |
Property History
| Date | Event | Price | Change | Sq Ft Price |
|---|---|---|---|---|
| 05/07/2019 05/07/19 | Sold | $415,900 | -3.3% | $101 / Sq Ft |
| 04/12/2019 04/12/19 | Pending | -- | -- | -- |
| 04/06/2019 04/06/19 | For Sale | $429,900 | 0.0% | $104 / Sq Ft |
| 03/28/2019 03/28/19 | Pending | -- | -- | -- |
| 01/07/2019 01/07/19 | For Sale | $429,900 | +14.6% | $104 / Sq Ft |
| 12/18/2014 12/18/14 | Sold | $375,000 | -3.8% | $94 / Sq Ft |
| 10/25/2014 10/25/14 | Pending | -- | -- | -- |
| 08/12/2014 08/12/14 | For Sale | $389,900 | -- | $98 / Sq Ft |
Tax History Compared to Growth
Tax History
| Year | Tax Paid | Tax Assessment Tax Assessment Total Assessment is a certain percentage of the fair market value that is determined by local assessors to be the total taxable value of land and additions on the property. | Land | Improvement |
|---|---|---|---|---|
| 2024 | $5,605 | $450,000 | $50,000 | $400,000 |
| 2023 | $5,210 | $416,000 | $50,000 | $366,000 |
| 2022 | $5,196 | $416,000 | $50,000 | $366,000 |
| 2021 | $5,163 | $416,000 | $50,000 | $366,000 |
| 2020 | $5,176 | $416,000 | $50,000 | $366,000 |
| 2019 | $4,625 | $375,000 | $50,000 | $325,000 |
| 2018 | $4,627 | $375,000 | $0 | $0 |
| 2017 | $4,595 | $375,000 | $0 | $0 |
| 2013 | $4,394 | $325,000 | $50,000 | $275,000 |
Agents Affiliated with this Home
-
David Fonseca

Seller's Agent in 2019
David Fonseca
Bridge Realtors
(502) 333-4792
2 in this area
253 Total Sales
-
Patrick Pollard

Buyer's Agent in 2019
Patrick Pollard
Pollard Realty
(502) 548-7904
9 in this area
265 Total Sales
-
Randi Means

Seller's Agent in 2014
Randi Means
Semonin Realty
(502) 558-6188
2 in this area
40 Total Sales
-
J
Buyer's Agent in 2014
Julia Davis
Schuler Bauer Real Estate Services ERA Powered
Map
Source: Metro Search (Greater Louisville Association of REALTORS®)
MLS Number: 1398411
APN: 21-00-00-2V
- 1105 Deer Fields Trace
- 1105 Fawn Ct
- 5312 Barkwood Dr
- 1001 Deer Fields Trace
- 1622 Kamer Dr
- Lots 7A&B Stewart Ln
- 4170 Stewart Ln
- 4806 Morgan Place Blvd
- 2132 Golfview Ct
- 4180 Stewart Ln
- 4615 Sadlers Mill Rd
- 4155 Stewart Ln
- 3015 Heather Green Blvd
- 3403 Heather Wood Dr
- 2807 Chelsea Meadow Way
- 2833 Chelsea Meadow Way
- 3716 Scarlet Oak Ln
- 3294 Heather Wood Dr
- 3700 Scarlet Oak Ln
- 3810 Scarlet Oak Ln
