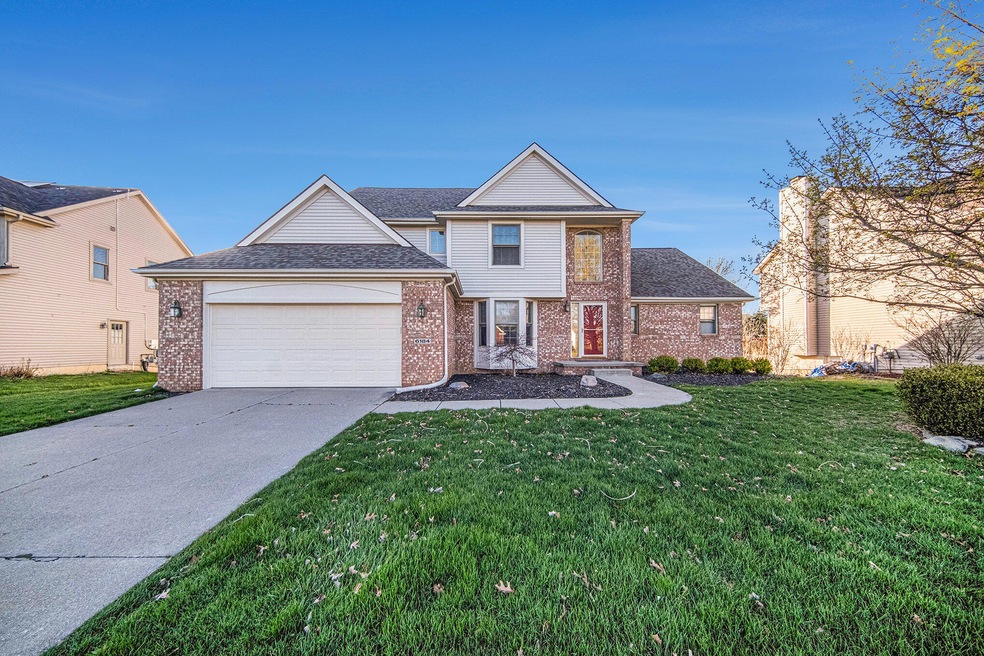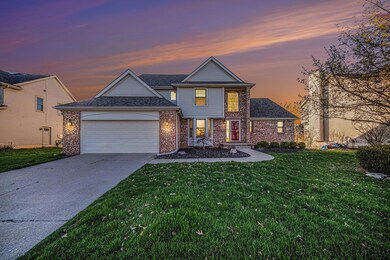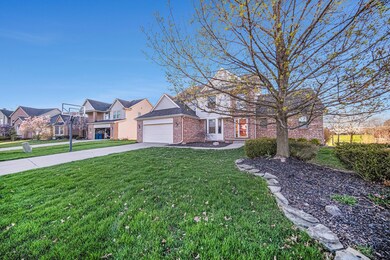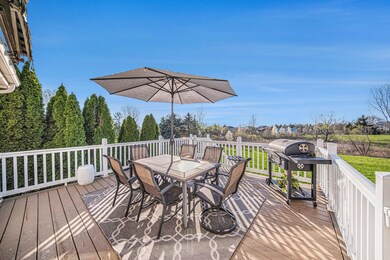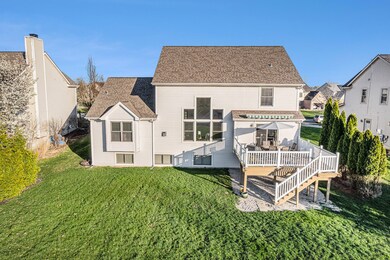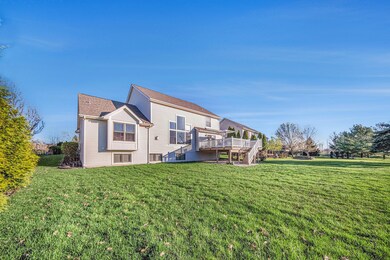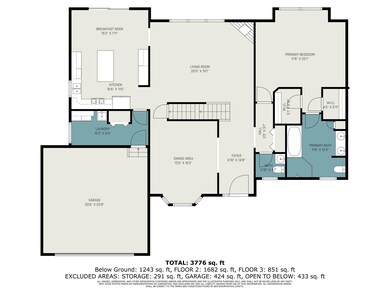
6184 Wilson Rd Ann Arbor, MI 48108
Highlights
- Deck
- Wood Flooring
- Built-In Desk
- Harvest Elementary School Rated A
- 2 Car Attached Garage
- Laundry Room
About This Home
As of May 2024This 4 Bedroom, 3 1/2 Bath home in Centennial Park rests on one of the largest lots in the neighborhood and has been nicely updated. You love living in one of the most popular neighborhoods in Saline Schools walking distance to Harvest Elementary and Saline High School. The setting at this light-filled home is fantastic featuring a large backyard and great deck with panoramic views of neighborhood common area. This home features a wonderful, flex use floor plan perfectly suited for today's living style. Highlights include hardwood floor through the main living area, Great Room with two story ceiling and fireplace, spacious kitchen with large island and ample cabinet space, formal dining room, and luxury first floor primary bedroom suite with two walk-in closets and oversized bath. The upper level includes three very large kids bedrooms and a great full bath. The professionally finished lower level with daylight windows is just stunning and includes a large rec room, 5th bedroom, flex use home office/exercise space, 3rd full bath, and tons of extra storage space. You will love it!!
Last Agent to Sell the Property
Real Estate One Inc License #6501232962 Listed on: 04/18/2024

Home Details
Home Type
- Single Family
Est. Annual Taxes
- $10,458
Year Built
- Built in 2001
Lot Details
- 0.33 Acre Lot
- Lot Dimensions are 85 x 161
- Sprinkler System
- Property is zoned AG, AG
HOA Fees
- $17 Monthly HOA Fees
Parking
- 2 Car Attached Garage
- Garage Door Opener
Home Design
- Brick Exterior Construction
- Asphalt Roof
- Vinyl Siding
Interior Spaces
- 2-Story Property
- Built-In Desk
- Living Room with Fireplace
Kitchen
- Range
- Microwave
- Dishwasher
- Kitchen Island
- Disposal
Flooring
- Wood
- Carpet
- Tile
Bedrooms and Bathrooms
- 5 Bedrooms | 1 Main Level Bedroom
Laundry
- Laundry Room
- Laundry on main level
Finished Basement
- Basement Fills Entire Space Under The House
- Sump Pump
- 1 Bedroom in Basement
- Natural lighting in basement
Outdoor Features
- Deck
Schools
- Harvest Elementary School
- Saline Middle School
- Saline High School
Utilities
- Forced Air Heating and Cooling System
- Heating System Uses Natural Gas
- Natural Gas Water Heater
- High Speed Internet
Community Details
- Centennial Farms Subdivision
Ownership History
Purchase Details
Home Financials for this Owner
Home Financials are based on the most recent Mortgage that was taken out on this home.Purchase Details
Home Financials for this Owner
Home Financials are based on the most recent Mortgage that was taken out on this home.Similar Homes in Ann Arbor, MI
Home Values in the Area
Average Home Value in this Area
Purchase History
| Date | Type | Sale Price | Title Company |
|---|---|---|---|
| Warranty Deed | $752,100 | Preferred Title | |
| Warranty Deed | $490,000 | Chirco Title Agency Inc |
Mortgage History
| Date | Status | Loan Amount | Loan Type |
|---|---|---|---|
| Open | $252,100 | New Conventional | |
| Closed | $252,100 | New Conventional | |
| Previous Owner | $460,000 | New Conventional | |
| Previous Owner | $467,231 | New Conventional | |
| Previous Owner | $465,500 | Adjustable Rate Mortgage/ARM |
Property History
| Date | Event | Price | Change | Sq Ft Price |
|---|---|---|---|---|
| 05/24/2024 05/24/24 | Sold | $752,100 | +7.5% | $188 / Sq Ft |
| 04/18/2024 04/18/24 | For Sale | $699,900 | +42.8% | $175 / Sq Ft |
| 08/31/2018 08/31/18 | Sold | $490,000 | -4.9% | $185 / Sq Ft |
| 08/14/2018 08/14/18 | Pending | -- | -- | -- |
| 06/21/2018 06/21/18 | For Sale | $515,000 | -- | $195 / Sq Ft |
Tax History Compared to Growth
Tax History
| Year | Tax Paid | Tax Assessment Tax Assessment Total Assessment is a certain percentage of the fair market value that is determined by local assessors to be the total taxable value of land and additions on the property. | Land | Improvement |
|---|---|---|---|---|
| 2025 | $10,224 | $288,733 | $0 | $0 |
| 2024 | $7,692 | $283,926 | $0 | $0 |
| 2023 | $7,339 | $280,200 | $0 | $0 |
| 2022 | $10,086 | $269,600 | $0 | $0 |
| 2021 | $9,804 | $242,900 | $0 | $0 |
| 2020 | $9,458 | $240,900 | $0 | $0 |
| 2019 | $9,239 | $237,000 | $237,000 | $0 |
| 2018 | $6,569 | $204,600 | $0 | $0 |
| 2017 | $6,317 | $203,600 | $0 | $0 |
| 2016 | $7,564 | $161,907 | $0 | $0 |
| 2015 | -- | $161,423 | $0 | $0 |
| 2014 | -- | $156,379 | $0 | $0 |
| 2013 | -- | $156,379 | $0 | $0 |
Agents Affiliated with this Home
-

Seller's Agent in 2024
Matt Dejanovich
Real Estate One Inc
(734) 476-7100
65 in this area
404 Total Sales
-

Buyer's Agent in 2024
Cheryl Clossick
Real Estate One Inc
(734) 709-1683
18 in this area
248 Total Sales
-

Seller's Agent in 2018
Thomas Fincham
Community Choice Realty Inc
(586) 899-5565
87 Total Sales
Map
Source: Southwestern Michigan Association of REALTORS®
MLS Number: 24017885
APN: 12-29-135-087
- 1241 Bicentennial Pkwy
- 858 Kelpie Dr
- 864 Kelpie Dr
- 859 Kelpie Dr
- 833 Kelpie Dr
- 825 Kelpie Dr
- 807 Kelpie Dr
- 813 Kelpie Dr
- 828 Kelpie Dr
- 5575 E Spaniel Dr
- 785 W Spaniel Dr
- 5558 E Spaniel Dr
- 5556 E Spaniel Dr
- 5557 E Spaniel Dr
- 5555 E Spaniel Dr
- 5602 Corgi Dr
- 850 Kelpie Dr
- 5531 E Spaniel Dr
- 2133 Evergreen Dr Unit 28
- 7009 Suncrest Dr Unit 39
