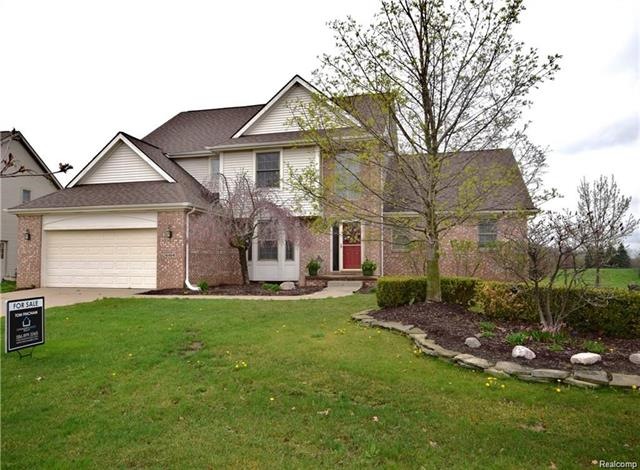
6184 Wilson Rd Ann Arbor, MI 48108
Highlights
- Home fronts a pond
- Colonial Architecture
- 2 Car Direct Access Garage
- Harvest Elementary School Rated A
- Deck
- Porch
About This Home
As of May 2024Perfection awaits you in this absolutely stunning Centennial Farms home. Filled with natural light, this open concept layout is perfect for today's buyer. Updated eat in kitchen with large island, stainless steel appliances, and door wall which leads to a upper patio with natural gas grill and power retractable awing. Gorgeous master suite features vaulted ceilings, dual walk in closets, and completely renovated bath with jetted tub and shower. Two story great room, first floor laundry, updated powder room, and formal dining room also situated on the main floor. Upstairs has 3 additional spacious bedrooms with large closets, new flooring, and completely renovated full bath. Fully finished basement with large rec room, 2 additional rooms, exquisite full bath, and tons of storage. Prime location in this subdivision, backs to a pond and nature preserve. Ann Arbor mailing address, low township taxes, and award winning Saline schools. Easy access to downtown and freeways. Truly a must see!
Last Agent to Sell the Property
Community Choice Realty Inc License #6501370724 Listed on: 06/21/2018

Home Details
Home Type
- Single Family
Est. Annual Taxes
Year Built
- Built in 2001 | Remodeled in 2018
Lot Details
- 0.33 Acre Lot
- Lot Dimensions are 84x159x92x160
- Home fronts a pond
HOA Fees
- $17 Monthly HOA Fees
Home Design
- Colonial Architecture
- Brick Exterior Construction
- Poured Concrete
- Asphalt Roof
- Vinyl Construction Material
Interior Spaces
- 2,645 Sq Ft Home
- 2-Story Property
- Ceiling Fan
- Gas Fireplace
- Awning
- Great Room with Fireplace
- Finished Basement
- Natural lighting in basement
Kitchen
- Microwave
- Dishwasher
- Disposal
Bedrooms and Bathrooms
- 4 Bedrooms
Parking
- 2 Car Direct Access Garage
- Garage Door Opener
Outdoor Features
- Deck
- Porch
Utilities
- Forced Air Heating and Cooling System
- Heating System Uses Natural Gas
- Natural Gas Water Heater
Listing and Financial Details
- Assessor Parcel Number L01229135087
Community Details
Overview
- Centennial Park Sub No 2 Subdivision
Amenities
- Community Barbecue Grill
Ownership History
Purchase Details
Home Financials for this Owner
Home Financials are based on the most recent Mortgage that was taken out on this home.Purchase Details
Home Financials for this Owner
Home Financials are based on the most recent Mortgage that was taken out on this home.Similar Homes in Ann Arbor, MI
Home Values in the Area
Average Home Value in this Area
Purchase History
| Date | Type | Sale Price | Title Company |
|---|---|---|---|
| Warranty Deed | $752,100 | Preferred Title | |
| Warranty Deed | $490,000 | Chirco Title Agency Inc |
Mortgage History
| Date | Status | Loan Amount | Loan Type |
|---|---|---|---|
| Open | $252,100 | New Conventional | |
| Closed | $252,100 | New Conventional | |
| Previous Owner | $460,000 | New Conventional | |
| Previous Owner | $467,231 | New Conventional | |
| Previous Owner | $465,500 | Adjustable Rate Mortgage/ARM |
Property History
| Date | Event | Price | Change | Sq Ft Price |
|---|---|---|---|---|
| 05/24/2024 05/24/24 | Sold | $752,100 | +7.5% | $188 / Sq Ft |
| 04/18/2024 04/18/24 | For Sale | $699,900 | +42.8% | $175 / Sq Ft |
| 08/31/2018 08/31/18 | Sold | $490,000 | -4.9% | $185 / Sq Ft |
| 08/14/2018 08/14/18 | Pending | -- | -- | -- |
| 06/21/2018 06/21/18 | For Sale | $515,000 | -- | $195 / Sq Ft |
Tax History Compared to Growth
Tax History
| Year | Tax Paid | Tax Assessment Tax Assessment Total Assessment is a certain percentage of the fair market value that is determined by local assessors to be the total taxable value of land and additions on the property. | Land | Improvement |
|---|---|---|---|---|
| 2024 | $7,692 | $283,926 | $0 | $0 |
| 2023 | $7,339 | $280,200 | $0 | $0 |
| 2022 | $10,086 | $269,600 | $0 | $0 |
| 2021 | $9,804 | $242,900 | $0 | $0 |
| 2020 | $9,458 | $240,900 | $0 | $0 |
| 2019 | $9,239 | $237,000 | $237,000 | $0 |
| 2018 | $6,569 | $204,600 | $0 | $0 |
| 2017 | $6,317 | $203,600 | $0 | $0 |
| 2016 | $7,564 | $161,907 | $0 | $0 |
| 2015 | -- | $161,423 | $0 | $0 |
| 2014 | -- | $156,379 | $0 | $0 |
| 2013 | -- | $156,379 | $0 | $0 |
Agents Affiliated with this Home
-
Matt Dejanovich

Seller's Agent in 2024
Matt Dejanovich
Real Estate One Inc
(734) 476-7100
68 in this area
407 Total Sales
-
Cheryl Clossick

Buyer's Agent in 2024
Cheryl Clossick
Real Estate One Inc
(734) 709-1683
19 in this area
256 Total Sales
-
Thomas Fincham

Seller's Agent in 2018
Thomas Fincham
Community Choice Realty Inc
(586) 899-5565
91 Total Sales
Map
Source: Realcomp
MLS Number: 218056884
APN: 12-29-135-087
- 6317 Wilson Rd
- 1433 Bicentennial Pkwy
- 729 Groveland Cir
- 858 Kelpie Dr
- 864 Kelpie Dr
- 868 Kelpie Dr
- 825 Kelpie Dr
- 828 Kelpie Dr
- 785 W Spaniel Dr
- 810 Kelpie Dr
- 5557 E Spaniel Dr
- 5555 E Spaniel Dr
- 5549 E Spaniel Dr
- 760 W Spaniel Dr
- 758 W Spaniel Dr
- 5604 Corgi Dr
- 5602 Corgi Dr
- 5545 E Spaniel Dr
- 820 Kelpie Dr
- 850 Kelpie Dr
