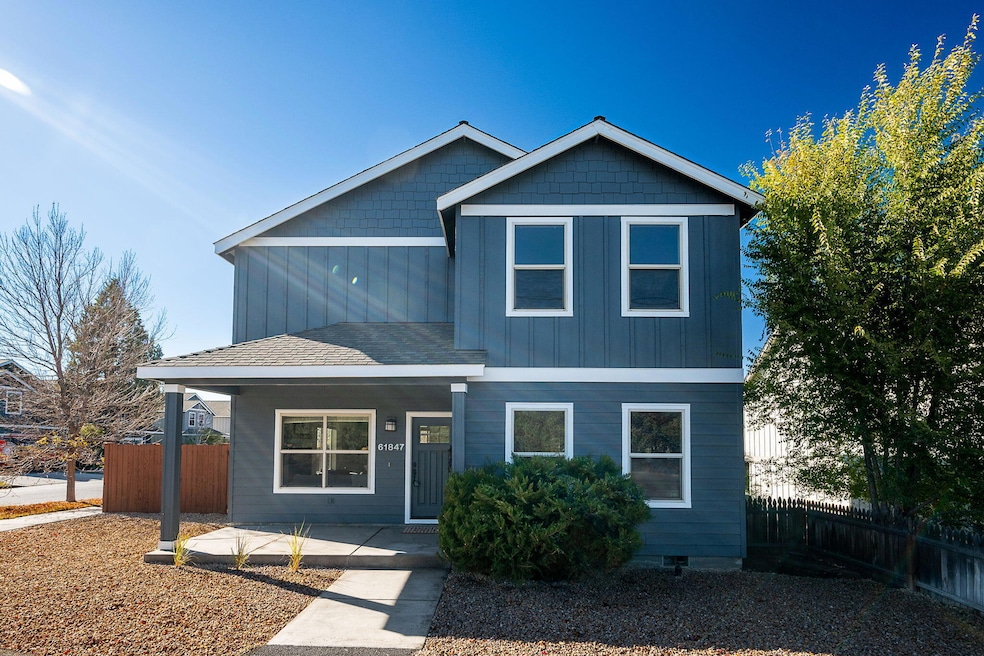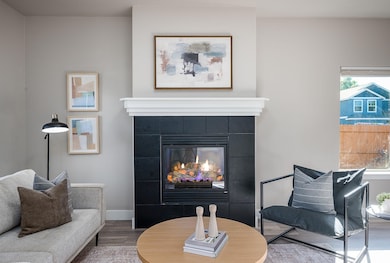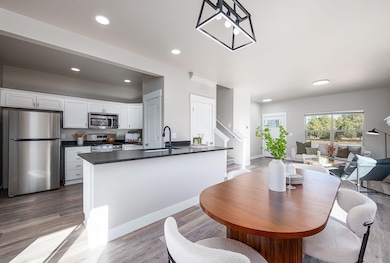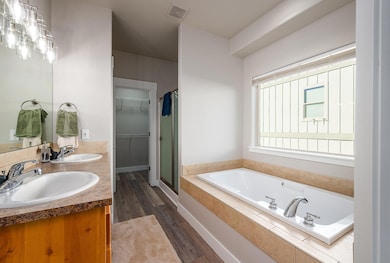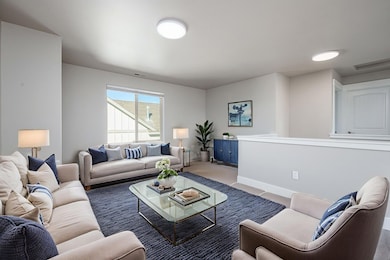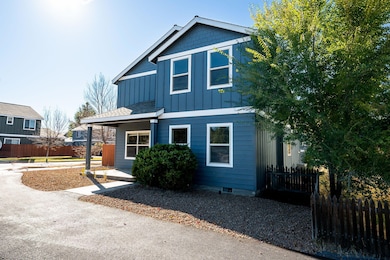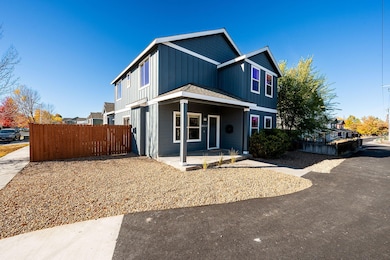61847 SE 27th St Bend, OR 97702
Larkspur NeighborhoodEstimated payment $3,213/month
Highlights
- RV Access or Parking
- Craftsman Architecture
- Great Room
- Open Floorplan
- Main Floor Primary Bedroom
- Granite Countertops
About This Home
Checks every box without feeling ''boxy.'' Quick-to-everything SE Bend—Reed Market Crossing, Whole Foods, parks—this roomy home + lot offer space to live, work, stash gear—and host. Main-level living done right: oversized primary suite (soaking tub, dual vanity, toilet closet, separate shower, big walk-in), breakfast-bar kitchen: black leathered granite + pantry, a powder bath, and a true two-car garage. Built to last + relax: durable cement board siding, easy-care landscaping with sprinklers. Out back: a privacy-fenced yard with covered dining patio, pup/kid lawn, and an RV-ready private rear driveway. Upstairs keeps delighting: huge flex landing w/ Pilot Butte views (hello, fireworks), 3 bright bedrooms, full bath w/ dual vanities, plus an oversized laundry—right where you want it. Fresh updates: full exterior/interior paint; new flooring/trim, hardware, lighting, granite, undermount sink, and fridge. Starter w/o compromises—or a strong LTR/MTR hold. This is the one you won't outgrow.
Listing Agent
Realty One Group Discovery License #201236789 Listed on: 10/22/2025

Home Details
Home Type
- Single Family
Est. Annual Taxes
- $3,838
Year Built
- Built in 2007
Lot Details
- 4,356 Sq Ft Lot
- Fenced
- Backyard Sprinklers
- Sprinklers on Timer
- Property is zoned RS, RS
Parking
- 2 Car Garage
- Garage Door Opener
- Driveway
- RV Access or Parking
Home Design
- Craftsman Architecture
- Northwest Architecture
- Pillar, Post or Pier Foundation
- Frame Construction
- Composition Roof
Interior Spaces
- 1,982 Sq Ft Home
- 2-Story Property
- Open Floorplan
- Ceiling Fan
- Gas Fireplace
- Double Pane Windows
- Vinyl Clad Windows
- Great Room
- Living Room with Fireplace
- Vinyl Flooring
- Neighborhood Views
- Laundry Room
Kitchen
- Breakfast Bar
- Range with Range Hood
- Dishwasher
- Granite Countertops
- Laminate Countertops
Bedrooms and Bathrooms
- 4 Bedrooms
- Primary Bedroom on Main
- Linen Closet
- Walk-In Closet
- Double Vanity
- Soaking Tub
- Bathtub with Shower
Home Security
- Carbon Monoxide Detectors
- Fire and Smoke Detector
Outdoor Features
- Covered Patio or Porch
Schools
- Bear Creek Elementary School
- Pilot Butte Middle School
- Bend Sr High School
Utilities
- Forced Air Heating and Cooling System
- Heating System Uses Natural Gas
- Natural Gas Connected
- Water Heater
Community Details
- No Home Owners Association
- 27Th Street Crossing Subdivision
- The community has rules related to covenants, conditions, and restrictions
Listing and Financial Details
- Exclusions: furnishings and decor
- Assessor Parcel Number 256928
Map
Home Values in the Area
Average Home Value in this Area
Tax History
| Year | Tax Paid | Tax Assessment Tax Assessment Total Assessment is a certain percentage of the fair market value that is determined by local assessors to be the total taxable value of land and additions on the property. | Land | Improvement |
|---|---|---|---|---|
| 2025 | $3,989 | $236,110 | -- | -- |
| 2024 | $3,838 | $229,240 | -- | -- |
| 2023 | $3,558 | $222,570 | $0 | $0 |
| 2022 | $3,320 | $209,800 | $0 | $0 |
| 2021 | $3,325 | $203,690 | $0 | $0 |
| 2020 | $3,154 | $203,690 | $0 | $0 |
| 2019 | $3,066 | $197,760 | $0 | $0 |
| 2018 | $2,980 | $192,000 | $0 | $0 |
| 2017 | $2,892 | $186,410 | $0 | $0 |
| 2016 | $2,758 | $180,990 | $0 | $0 |
| 2015 | $2,682 | $175,720 | $0 | $0 |
| 2014 | $2,603 | $170,610 | $0 | $0 |
Property History
| Date | Event | Price | List to Sale | Price per Sq Ft | Prior Sale |
|---|---|---|---|---|---|
| 11/06/2025 11/06/25 | Price Changed | $549,000 | -4.4% | $277 / Sq Ft | |
| 10/29/2025 10/29/25 | Price Changed | $574,000 | -0.9% | $290 / Sq Ft | |
| 10/22/2025 10/22/25 | For Sale | $579,000 | +57.3% | $292 / Sq Ft | |
| 07/15/2020 07/15/20 | Sold | $368,000 | +0.8% | $186 / Sq Ft | View Prior Sale |
| 05/31/2020 05/31/20 | Pending | -- | -- | -- | |
| 05/12/2020 05/12/20 | For Sale | $364,900 | +10.7% | $184 / Sq Ft | |
| 06/05/2018 06/05/18 | Sold | $329,500 | -5.9% | $166 / Sq Ft | View Prior Sale |
| 04/27/2018 04/27/18 | Pending | -- | -- | -- | |
| 02/07/2018 02/07/18 | For Sale | $349,999 | +64.7% | $177 / Sq Ft | |
| 08/26/2014 08/26/14 | Sold | $212,447 | -3.4% | $107 / Sq Ft | View Prior Sale |
| 07/11/2014 07/11/14 | Pending | -- | -- | -- | |
| 06/25/2014 06/25/14 | For Sale | $219,947 | -- | $111 / Sq Ft |
Purchase History
| Date | Type | Sale Price | Title Company |
|---|---|---|---|
| Warranty Deed | $390,000 | Ticor Title | |
| Warranty Deed | $368,000 | First American Title | |
| Warranty Deed | $212,447 | Western Title & Escrow | |
| Warranty Deed | $1,030,000 | Western Title & Escrow Co |
Mortgage History
| Date | Status | Loan Amount | Loan Type |
|---|---|---|---|
| Closed | $70,000 | Seller Take Back | |
| Open | $415,000 | Construction | |
| Previous Owner | $361,334 | FHA | |
| Previous Owner | $212,447 | New Conventional | |
| Previous Owner | $216,800 | Commercial |
Source: Oregon Datashare
MLS Number: 220211005
APN: 256928
- 61839 SE 27th St
- 61839 Avonlea Cir
- 61807 SE Rolo Ct
- 61635 Pettigrew Rd Unit 12
- 21283 Dove Ln
- 21154 Ritz Place
- 21177 Ritz Place
- 61730 Joan Ct
- 21176 Desert Skies Place
- 61969 SE 27th St
- 61704 Marigold Ln
- 61683 Daly Estates Dr
- 61698 Rigel Way
- 21035 Clairaway Ave
- 61635 Daly Estates Dr Unit 17
- 61620 Daly Estates Dr
- 20960 Gardenia Ave
- 21130 SE Reed Market Rd
- 21116 SE Reed Market Rd
- 62001 NE Nates Place
- 21255 E Highway 20
- 515 NE Aurora Ave
- 488 NE Bellevue Dr
- 618 NE Bellevue Dr
- 611 NE Bellevue Dr
- 2600 NE Forum Dr
- 2575 NE Mary Rose Place
- 21244 SE Pelee Dr
- 2001 NE Linnea Dr
- 2020 NE Linnea Dr
- 1923 NE Derek Dr
- 1855 NE Lotus Dr
- 600 NE 12th St
- 525 SE Gleneden Place Unit ID1330994P
- 2365 NE Conners Ave
- 61507 White Tail St
- 440 NE Dekalb St
- 61560 Aaron Way
- 373 SE Reed Market Rd
- 339 SE Reed Market Rd
