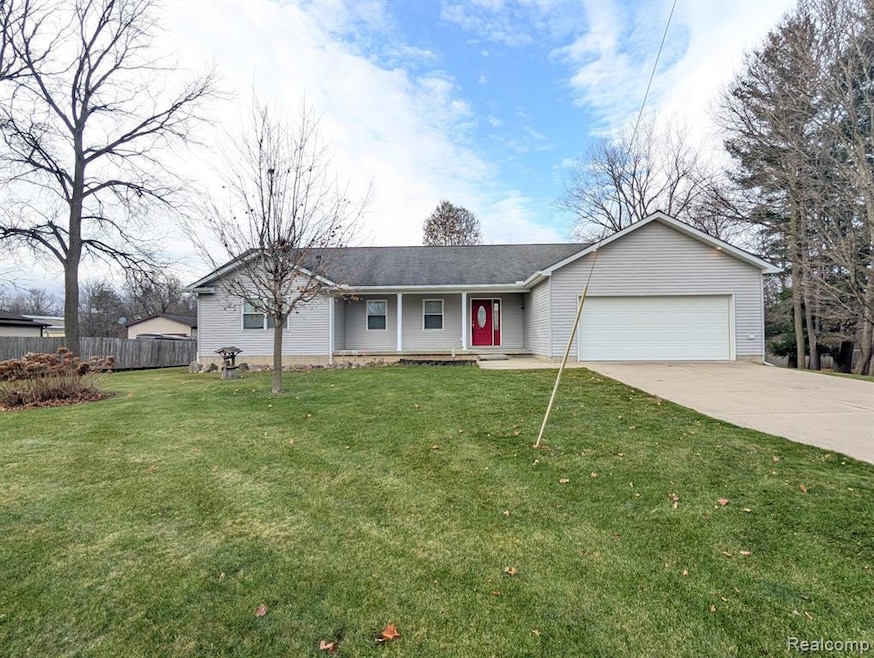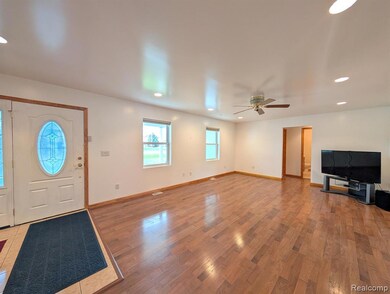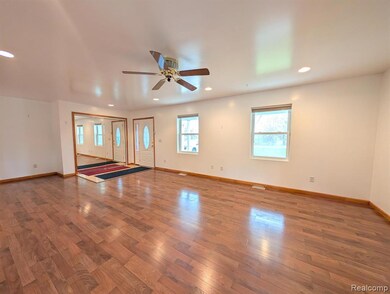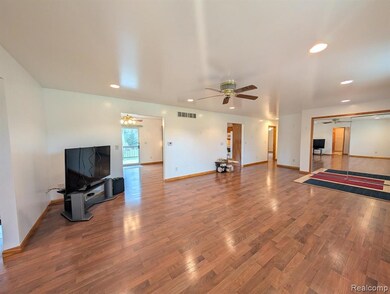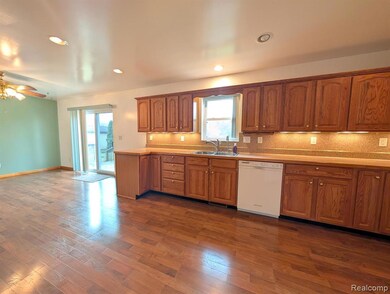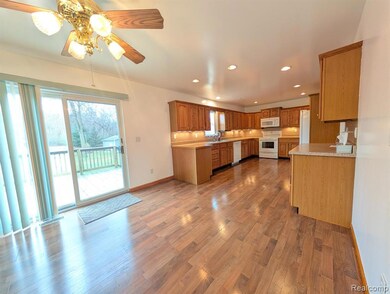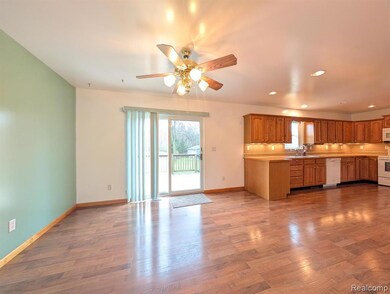Estimated payment $2,112/month
Highlights
- 2.07 Acre Lot
- Ranch Style House
- No HOA
- Deck
- Pole Barn
- 2 Car Attached Garage
About This Home
*** OPEN HOUSE Saturday, November 22nd from 1:00 - 3:00 p.m. *** Step into this beautifully maintained 3 bedroom, 2 bathroom ranch, perfectly set on 2 peaceful acres and offering the ideal blend of comfort, style, and space.Inside, you’re greeted by a bright, spacious living room with abundant natural light and smooth flow into the open kitchen, complete with generous cabinet and counter space—ideal for everyday cooking or hosting. The private primary suite features a walk-in closet and en-suite bath, while two additional bedrooms on the opposite side of the home offer great space and storage. A full basement with 10-ft ceilings and an egress window provides a blank canvas for future expansion. Outside, enjoy the attached 2-car garage plus a 32' x 24' pole barn, perfect for storage, hobbies, or extra workspace. With easy access to local businesses and expressways, this home is conveniently located in the desirable Kearsley School District. A must-see property with room to grow—don’t miss it!
Open House Schedule
-
Saturday, November 22, 20251:00 to 3:00 pm11/22/2025 1:00:00 PM +00:0011/22/2025 3:00:00 PM +00:00Add to Calendar
Home Details
Home Type
- Single Family
Est. Annual Taxes
Year Built
- Built in 2004
Lot Details
- 2.07 Acre Lot
- Lot Dimensions are 152 x 606
Parking
- 2 Car Attached Garage
Home Design
- Ranch Style House
- Poured Concrete
- Asphalt Roof
- Vinyl Construction Material
Interior Spaces
- 1,824 Sq Ft Home
- Ceiling Fan
- Unfinished Basement
Kitchen
- Free-Standing Electric Range
- Microwave
- Dishwasher
Bedrooms and Bathrooms
- 3 Bedrooms
- 2 Full Bathrooms
Outdoor Features
- Deck
- Pole Barn
Location
- Ground Level
Utilities
- Forced Air Heating and Cooling System
- Heating System Uses Natural Gas
- Natural Gas Water Heater
Listing and Financial Details
- Assessor Parcel Number 1113576004
Community Details
Overview
- No Home Owners Association
- Hennagirs Orchards Subdivision
Amenities
- Laundry Facilities
Map
Home Values in the Area
Average Home Value in this Area
Tax History
| Year | Tax Paid | Tax Assessment Tax Assessment Total Assessment is a certain percentage of the fair market value that is determined by local assessors to be the total taxable value of land and additions on the property. | Land | Improvement |
|---|---|---|---|---|
| 2025 | $3,221 | $204,100 | $0 | $0 |
| 2024 | $925 | $189,600 | $0 | $0 |
| 2023 | $883 | $167,200 | $0 | $0 |
| 2022 | $2,650 | $152,700 | $0 | $0 |
| 2021 | $2,626 | $138,900 | $0 | $0 |
| 2020 | $807 | $124,800 | $0 | $0 |
| 2019 | $794 | $110,900 | $0 | $0 |
| 2018 | $2,485 | $92,400 | $0 | $0 |
| 2017 | $2,376 | $91,200 | $0 | $0 |
| 2016 | $2,356 | $82,300 | $0 | $0 |
| 2015 | $2,195 | $74,900 | $0 | $0 |
| 2014 | $733 | $77,000 | $0 | $0 |
| 2012 | -- | $61,200 | $61,200 | $0 |
Property History
| Date | Event | Price | List to Sale | Price per Sq Ft |
|---|---|---|---|---|
| 11/18/2025 11/18/25 | For Sale | $349,900 | -- | $192 / Sq Ft |
Purchase History
| Date | Type | Sale Price | Title Company |
|---|---|---|---|
| Interfamily Deed Transfer | -- | None Available |
Source: Realcomp
MLS Number: 20251052069
APN: 11-13-576-004
- 6024 N Vassar Rd
- 7017 E Coldwater Rd
- 6218 N Belsay Rd
- 5521 N Belsay Rd
- 6131 N Irish Rd
- 5141 N Vassar Rd
- 5412 E Stanley Rd
- 254 Green Valley Rd
- 7020 E Carpenter Rd
- 18 Timber Ct
- 6478 Oxbow Ln
- 0 N Vassar Rd Unit 50169636
- 5429 Hopkins Rd
- 475 White Willow Dr
- 1240 N Irish Rd
- 6363 Bluejay Dr
- 6323 Bluejay Dr
- 5105 N Irish Rd
- 5335 Rose Ln
- 8134 Vanadia Dr
- 8231 N Vassar Rd
- 5200 N Genesee Rd
- 7423 Roger Thomas Dr
- 8317 Camelot Ct
- 9516 Orchard Lake Dr
- 1001 N State St
- 3901 N Averill Ave Unit 107
- 912 N State Rd Unit 7
- 912 N State Rd Unit 11
- 912 N State Rd Unit 9
- 912 N State Rd Unit 10
- 912 N State Rd
- 1255 Main Gate Dr
- 2138 N Center Rd
- 1243 Main Gate Dr
- 8059 Mcdermitt Dr
- 1398 E Juliah Ave
- 8054 Kensington Blvd
- 3202 Western Rd
- 1302 E Downey Ave
