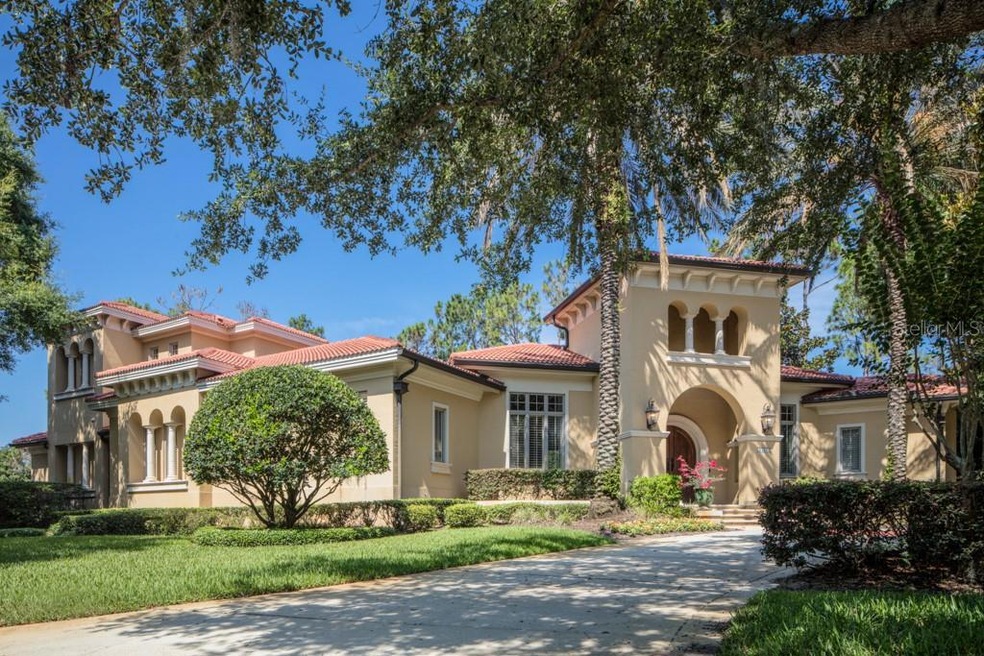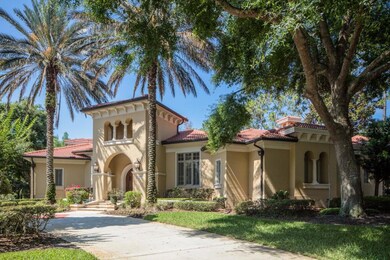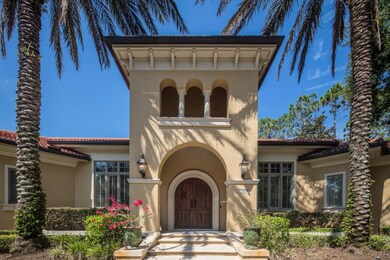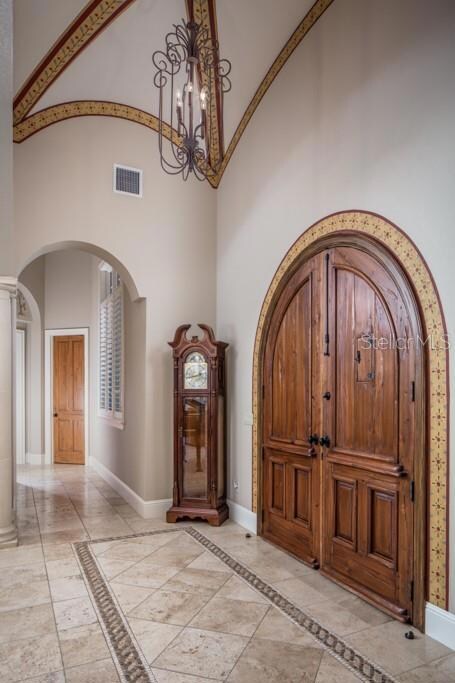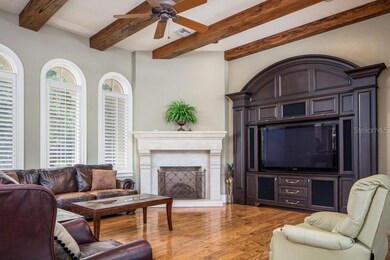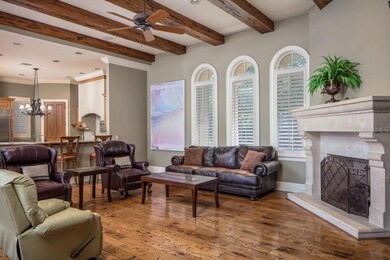
6186 Louise Cove Dr Windermere, FL 34786
Lake Tibet NeighborhoodHighlights
- Waterfront Community
- Boat Ramp
- Oak Trees
- Windermere Elementary School Rated A
- Water Access
- Heated In Ground Pool
About This Home
As of June 2023Within the gates of Isleworth West, this elegant estate is nestled on a large corner home site and spans more than 4,800 square feet of living space. Beautiful custom doors reveal a lovely formal living room with an expansive bay window that frames the sparkling open-air pool, spa and lush landscaping. The formal dining room and butler's pantry lead further to the home's central gathering area, which includes the island kitchen with custom cabinetry, professional appliances and granite countertops, as well as a breakfast nook and spacious family room with built-in media center and sliding glass doors to the pool area. Featuring a light-filled sunroom that opens to the lanai, the spacious master suite offers a walk-in closet and large bath with dual vanities, a walk-in shower and clawfoot tub. The nearby home office also opens to the sunroom and feature beautiful wooden built-ins and a coffered ceiling. Further highlights of the interior include three additional bedroom suites on the upper level and a tree-car garage. Designed for entertaining, the outdoor living area boasts a summer kitchen and fireplace complimenting the private, custom swimming pool and spa.
Last Agent to Sell the Property
ISLEWORTH REALTY LLC License #3237911 Listed on: 05/31/2023
Home Details
Home Type
- Single Family
Est. Annual Taxes
- $25,407
Year Built
- Built in 2002
Lot Details
- 0.75 Acre Lot
- Northeast Facing Home
- Dog Run
- Fenced
- Mature Landscaping
- Private Lot
- Corner Lot
- Metered Sprinkler System
- Oak Trees
- Wooded Lot
- Property is zoned P-D
HOA Fees
- $863 Monthly HOA Fees
Parking
- 3 Car Attached Garage
- Carport
- Side Facing Garage
- Garage Door Opener
- Circular Driveway
- Golf Cart Parking
Home Design
- Custom Home
- Mediterranean Architecture
- Bi-Level Home
- Block Foundation
- Slab Foundation
- Tile Roof
- Block Exterior
- Stucco
Interior Spaces
- 4,849 Sq Ft Home
- Wet Bar
- Built-In Features
- Bar Fridge
- Crown Molding
- Coffered Ceiling
- High Ceiling
- Ceiling Fan
- Double Pane Windows
- Shutters
- Drapes & Rods
- French Doors
- Family Room with Fireplace
- Family Room Off Kitchen
- Separate Formal Living Room
- Formal Dining Room
- Home Office
- Sun or Florida Room
- Inside Utility
- Views of Woods
- Attic
Kitchen
- Eat-In Kitchen
- Built-In Oven
- Range with Range Hood
- Microwave
- Freezer
- Dishwasher
- Solid Wood Cabinet
- Disposal
Flooring
- Wood
- Carpet
- Travertine
Bedrooms and Bathrooms
- 4 Bedrooms
- Primary Bedroom on Main
- Walk-In Closet
Laundry
- Laundry Room
- Dryer
- Washer
Home Security
- Security System Owned
- Fire and Smoke Detector
Pool
- Heated In Ground Pool
- Heated Spa
- In Ground Spa
- Gunite Pool
- Outside Bathroom Access
- Pool Tile
- Pool Lighting
Outdoor Features
- Water Access
- Balcony
- Deck
- Covered Patio or Porch
- Outdoor Kitchen
- Exterior Lighting
- Outdoor Grill
- Rain Gutters
Schools
- Windermere Elementary School
- Chain Of Lakes Middle School
- Olympia High School
Utilities
- Forced Air Zoned Heating and Cooling System
- Thermostat
- Underground Utilities
- Natural Gas Connected
- Electric Water Heater
- Septic Tank
- High Speed Internet
- Cable TV Available
Listing and Financial Details
- Visit Down Payment Resource Website
- Tax Lot IW30
- Assessor Parcel Number 20-23-28-3908-00-300
Community Details
Overview
- Optional Additional Fees
- Association fees include 24-Hour Guard, cable TV, escrow reserves fund, internet, ground maintenance, maintenance, private road, security
- Dan O'connell Association, Phone Number (407) 909-2071
- Isleworth Community Association
- Built by Pellegrini Homes
- Isleworth Subdivision
- Association Owns Recreation Facilities
- The community has rules related to allowable golf cart usage in the community
Amenities
- Clubhouse
Recreation
- Boat Ramp
- Waterfront Community
- Community Playground
Security
- Security Service
- Gated Community
Ownership History
Purchase Details
Home Financials for this Owner
Home Financials are based on the most recent Mortgage that was taken out on this home.Purchase Details
Home Financials for this Owner
Home Financials are based on the most recent Mortgage that was taken out on this home.Purchase Details
Home Financials for this Owner
Home Financials are based on the most recent Mortgage that was taken out on this home.Purchase Details
Home Financials for this Owner
Home Financials are based on the most recent Mortgage that was taken out on this home.Similar Homes in the area
Home Values in the Area
Average Home Value in this Area
Purchase History
| Date | Type | Sale Price | Title Company |
|---|---|---|---|
| Warranty Deed | $2,175,000 | None Listed On Document | |
| Warranty Deed | $1,200,000 | Attorney | |
| Warranty Deed | $1,325,000 | -- | |
| Warranty Deed | $200,000 | -- |
Mortgage History
| Date | Status | Loan Amount | Loan Type |
|---|---|---|---|
| Previous Owner | $900,000 | Adjustable Rate Mortgage/ARM | |
| Previous Owner | $225,000 | Credit Line Revolving | |
| Previous Owner | $880,000 | New Conventional | |
| Previous Owner | $350,000 | Credit Line Revolving | |
| Previous Owner | $650,000 | New Conventional | |
| Previous Owner | $1,000,000 | New Conventional | |
| Previous Owner | $180,000 | New Conventional |
Property History
| Date | Event | Price | Change | Sq Ft Price |
|---|---|---|---|---|
| 07/03/2025 07/03/25 | For Sale | $3,250,000 | +49.4% | $670 / Sq Ft |
| 06/16/2023 06/16/23 | Sold | $2,175,000 | 0.0% | $449 / Sq Ft |
| 06/01/2023 06/01/23 | Pending | -- | -- | -- |
| 05/31/2023 05/31/23 | For Sale | $2,175,000 | +81.3% | $449 / Sq Ft |
| 06/16/2014 06/16/14 | Off Market | $1,200,000 | -- | -- |
| 06/29/2012 06/29/12 | Sold | $1,200,000 | 0.0% | $247 / Sq Ft |
| 05/17/2012 05/17/12 | Pending | -- | -- | -- |
| 12/06/2010 12/06/10 | For Sale | $1,200,000 | -- | $247 / Sq Ft |
Tax History Compared to Growth
Tax History
| Year | Tax Paid | Tax Assessment Tax Assessment Total Assessment is a certain percentage of the fair market value that is determined by local assessors to be the total taxable value of land and additions on the property. | Land | Improvement |
|---|---|---|---|---|
| 2025 | $31,568 | $1,966,060 | $670,000 | $1,296,060 |
| 2024 | $29,469 | $1,906,010 | $670,000 | $1,236,010 |
| 2023 | $29,469 | $1,997,962 | $670,000 | $1,327,962 |
| 2022 | $25,407 | $1,591,311 | $470,000 | $1,121,311 |
| 2021 | $23,727 | $1,457,765 | $470,000 | $987,765 |
| 2020 | $23,082 | $1,465,910 | $470,000 | $995,910 |
| 2019 | $24,550 | $1,474,055 | $470,000 | $1,004,055 |
| 2018 | $24,435 | $1,449,166 | $470,000 | $979,166 |
| 2017 | $24,287 | $1,424,884 | $470,000 | $954,884 |
| 2016 | $23,536 | $1,352,658 | $425,000 | $927,658 |
| 2015 | $22,635 | $1,268,683 | $425,000 | $843,683 |
| 2014 | $21,778 | $1,198,911 | $425,000 | $773,911 |
Agents Affiliated with this Home
-
Simon Simaan

Seller's Agent in 2025
Simon Simaan
THE SIMON SIMAAN GROUP
(407) 558-1396
22 in this area
167 Total Sales
-
Parvin Navid
P
Seller Co-Listing Agent in 2025
Parvin Navid
THE SIMON SIMAAN GROUP
(407) 558-1396
10 Total Sales
-
Monica Lochmandy

Seller's Agent in 2023
Monica Lochmandy
ISLEWORTH REALTY LLC
(407) 876-0111
59 in this area
67 Total Sales
-
Michelle Corbin

Seller Co-Listing Agent in 2023
Michelle Corbin
ISLEWORTH REALTY LLC
(407) 491-2690
44 in this area
54 Total Sales
-
C
Seller's Agent in 2012
CHARISSE MAY
ISLEWORTH REALTY INC
Map
Source: Stellar MLS
MLS Number: O6096178
APN: 20-2328-3908-00-300
- 6220 Cartmel Ln
- 11015 Hawkshead Ct
- 11021 Hawkshead Ct Unit 2
- 11014 Hawkshead Ct Unit 2
- 11019 Kentmere Ct
- 11106 Coniston Way
- 11103 Bridge House Rd
- 6443 Cartmel Ln
- 6001 Caymus Loop
- 6533 Cartmel Ln
- 6761 Valhalla Way
- 11031 Ledgement Ln
- 6126 Kirkstone Ln
- 5525 Isleworth Country Club Dr
- 6036 Greatwater Dr
- 11096 Ledgement Ln
- 9922 Brentford Ct
- 6125 Foxfield Ct
- 6149 Blakeford Dr
- 6161 Blakeford Dr
