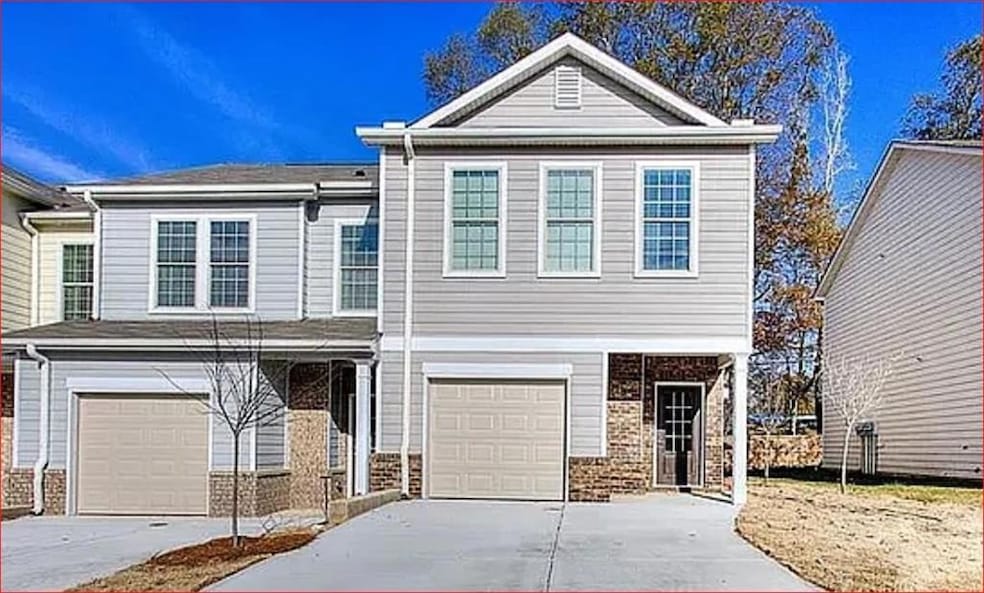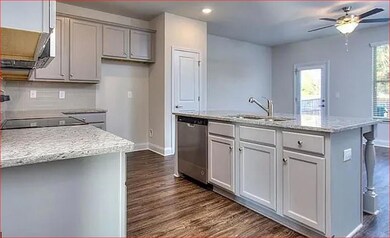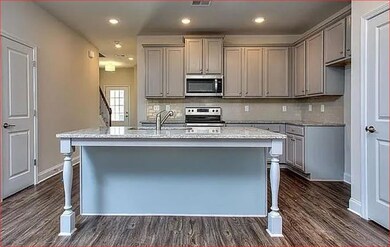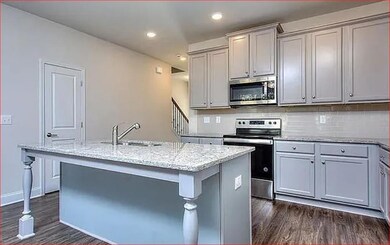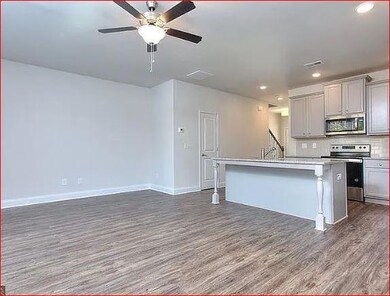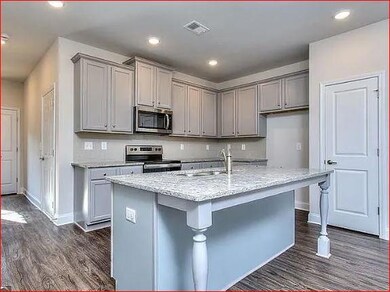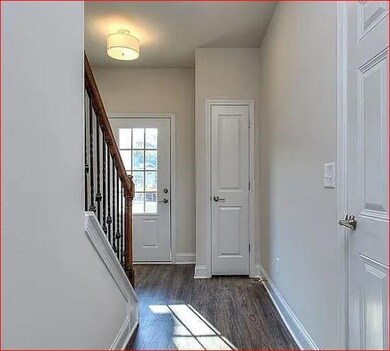6186 Ripple Way Unit 84 South Fulton, GA 30349
Highlights
- Open-Concept Dining Room
- Private Yard
- Ceiling height of 9 feet on the main level
- Oversized primary bedroom
- Neighborhood Views
- 1 Car Attached Garage
About This Home
FOR RENT – FRESH & ELEGANT NEW TOWNHOME IN SOUTH FULTON
Step into luxury with this beautiful, brand-new 2-story townhome located in a vibrant lifestyle community in South Fulton. Designed with modern, elegant features throughout, this townhome offers the perfect blend of comfort, style, and convenience.
Prime Location
Just minutes from I-85, I-285, and only a 12-minute drive to the world’s busiest Atlanta airport. Also convenient to downtown Atlanta, shopping, dining, and entertainment.
3 Bedrooms | 2.5 Baths | 1-Car Garage
Features Include:
Luxury Vinyl Plank Flooring throughout the main level, stair treads, and all bathrooms
Stylish Kitchen with 42” cabinets, granite countertops, and a huge island with an elegant 5-light chandelier
Stainless Steel Appliances: Range, microwave, dishwasher, and garbage disposal
Open Concept great room perfect for entertaining
Spacious Master Suite with walk-in closet, tiled shower, and soaking tub combo
Secondary Bathroom with dual sinks
2” Faux Wood Window Blinds throughout
Pantry and ample storage
This townhome is not just fresh and new—it’s a refined place to call home.
Available Now – Don’t miss out on this elegant gem!
Townhouse Details
Home Type
- Townhome
Year Built
- Built in 2024
Lot Details
- 1 Common Wall
- Cleared Lot
- Private Yard
- Back Yard
Parking
- 1 Car Attached Garage
- Garage Door Opener
- Driveway
Home Design
- Brick Exterior Construction
- Shingle Roof
- HardiePlank Type
Interior Spaces
- 1,384 Sq Ft Home
- 2-Story Property
- Ceiling height of 9 feet on the main level
- Ceiling Fan
- Double Pane Windows
- Two Story Entrance Foyer
- Family Room
- Open-Concept Dining Room
- Carpet
- Neighborhood Views
Kitchen
- Eat-In Kitchen
- Electric Oven
- Electric Cooktop
- Dishwasher
- Disposal
Bedrooms and Bathrooms
- 3 Bedrooms
- Oversized primary bedroom
- Dual Vanity Sinks in Primary Bathroom
Laundry
- Laundry Room
- Electric Dryer Hookup
Home Security
Outdoor Features
- Patio
Schools
- Feldwood Elementary School
- Mcnair - Fulton Middle School
- Banneker High School
Utilities
- Central Heating and Cooling System
- Underground Utilities
- Phone Available
- Cable TV Available
Listing and Financial Details
- 12 Month Lease Term
- $85 Application Fee
Community Details
Overview
- Property has a Home Owners Association
- Application Fee Required
- Morning Creek Forest Townhomes Subdivision
Pet Policy
- Call for details about the types of pets allowed
Security
- Fire and Smoke Detector
Map
Source: First Multiple Listing Service (FMLS)
MLS Number: 7604513
- 6190 Ripple Way Unit 85
- 3405 Ripple Loop Unit 127
- 6120 Ripple Way Unit 46
- 6116 Ripple Way Unit 47
- 6104 Ripple Way Unit 50
- 6251 Lamp Post Place
- 345 Magnolia Walk Ln
- 160 Magnolia Walk Ln
- 3225 Redona Dr
- 0 Old Bill Cook Rd Unit 7585524
- 0 Old Bill Cook Rd Unit 10419455
- 3457 Dacite Ct
- 125 Pebble Beach Ct
- 3270 Devilla Trace
- 120 Gran de Ct
- 5940 Old Bill Cook Rd
- 3518 Sable Glen Ln
- 3184 Elmwood Ct
