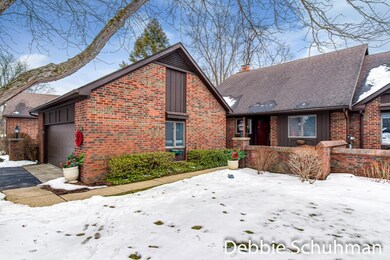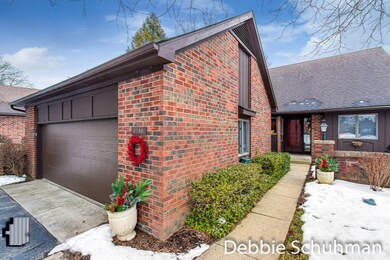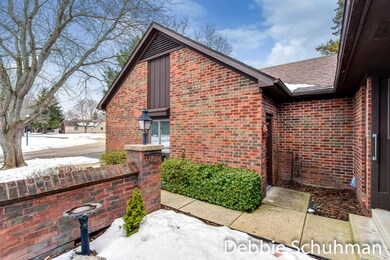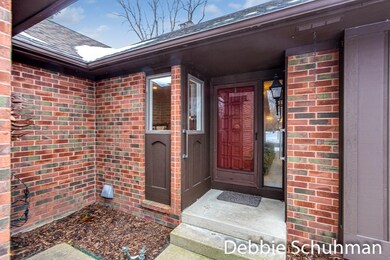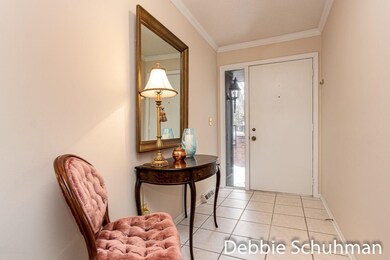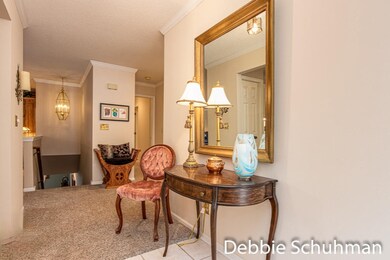
6186 S Gatehouse Dr SE Unit 54 Grand Rapids, MI 49546
Cascade Township NeighborhoodEstimated Value: $482,216
Highlights
- Wood Flooring
- Attached Garage
- High Speed Internet
- Thornapple Elementary School Rated A
- Humidifier
- Wood Siding
About This Home
As of February 2020Meticulously maintained 3 bed 3 bath Gatehouse condo with spectacular private wooded views. Tucked back off the road on private circular drive. Over 1800 sf on main floor. Tastefully updated kitchen with subway tile backsplash and lovely black granite countertops, large island. Newer stainless appliances. Amazing eating area with hardwood floors overlooks the first of two huge decks, great for entertaining or enjoying a morning cup of coffee. Large laundry area with great storage space. Fresh paint and new carpet throughout the main level. Formal dining opens into living room with cozy gas fireplace. Enjoy relaxing wooded views off deck with access to living and master suite. Bright and airy master suite with walk-in closet plus 2nd bedroom and bath Complete the main level. Lower level features 3rd bedroom, walk-in closet and full bath along with a large family room with fireplace, great for entertaining. Wet bar with room for dining area or a pool table. Walkout to spacious covered patio. Open and inviting with more space for storage. Fabulous location close to everything with lots of privacy, surrounded by beautifully manicured planting beds and unmatched private views. Make an appointment today.
Property Details
Home Type
- Condominium
Est. Annual Taxes
- $4,535
Year Built
- Built in 1982
HOA Fees
- $506 Monthly HOA Fees
Home Design
- Brick Exterior Construction
- Composition Roof
- Wood Siding
Interior Spaces
- 2,817 Sq Ft Home
- 1-Story Property
- Family Room with Fireplace
- Living Room with Fireplace
- Walk-Out Basement
- Washer
Kitchen
- Range
- Microwave
- Freezer
- Dishwasher
- Disposal
Flooring
- Wood
- Ceramic Tile
Bedrooms and Bathrooms
- 3 Bedrooms
- 3 Full Bathrooms
Parking
- Attached Garage
- Garage Door Opener
Utilities
- Humidifier
- Central Air
- Heating Available
- Natural Gas Connected
- Water Softener Leased
- High Speed Internet
- Cable TV Available
Community Details
Overview
- Association fees include water, trash, snow removal, sewer, lawn/yard care
Pet Policy
- Pets Allowed
Ownership History
Purchase Details
Home Financials for this Owner
Home Financials are based on the most recent Mortgage that was taken out on this home.Purchase Details
Purchase Details
Purchase Details
Similar Homes in Grand Rapids, MI
Home Values in the Area
Average Home Value in this Area
Purchase History
| Date | Buyer | Sale Price | Title Company |
|---|---|---|---|
| Mcphillips Sofia | $330,000 | 616 Title Agency Of Mi Llc | |
| Rhea Elaine | -- | None Available | |
| Rhea Family Protection Trust | $255,000 | First American Title Ins Co | |
| Koorndyk Harold L | $169,000 | -- |
Mortgage History
| Date | Status | Borrower | Loan Amount |
|---|---|---|---|
| Previous Owner | Koorndyk Harold L | $150,000 | |
| Previous Owner | Koorndyk Jean P | $50,000 |
Property History
| Date | Event | Price | Change | Sq Ft Price |
|---|---|---|---|---|
| 02/27/2020 02/27/20 | Sold | $330,000 | 0.0% | $117 / Sq Ft |
| 02/03/2020 02/03/20 | Pending | -- | -- | -- |
| 02/01/2020 02/01/20 | For Sale | $329,900 | -- | $117 / Sq Ft |
Tax History Compared to Growth
Tax History
| Year | Tax Paid | Tax Assessment Tax Assessment Total Assessment is a certain percentage of the fair market value that is determined by local assessors to be the total taxable value of land and additions on the property. | Land | Improvement |
|---|---|---|---|---|
| 2024 | $5,689 | $217,200 | $0 | $0 |
| 2023 | $8,765 | $180,500 | $0 | $0 |
| 2022 | $8,570 | $174,900 | $0 | $0 |
| 2021 | $8,359 | $168,400 | $0 | $0 |
| 2020 | $3,066 | $155,200 | $0 | $0 |
| 2019 | $4,536 | $143,200 | $0 | $0 |
| 2018 | $4,476 | $136,700 | $0 | $0 |
| 2017 | $4,440 | $127,500 | $0 | $0 |
| 2016 | $3,422 | $116,100 | $0 | $0 |
| 2015 | -- | $116,100 | $0 | $0 |
| 2013 | -- | $101,600 | $0 | $0 |
Agents Affiliated with this Home
-
Debbie Schuhman

Seller's Agent in 2020
Debbie Schuhman
Keller Williams GR East
(616) 204-5450
1 in this area
66 Total Sales
-
Mary Ellen Weber
M
Seller Co-Listing Agent in 2020
Mary Ellen Weber
Keller Williams GR East
8 Total Sales
-
Denise Breuker

Buyer's Agent in 2020
Denise Breuker
616 Realty LLC
(616) 340-4003
1 in this area
55 Total Sales
Map
Source: Southwestern Michigan Association of REALTORS®
MLS Number: 20003878
APN: 41-19-17-260-054
- 3144 E Gatehouse Dr SE
- 3724 Charlevoix Dr SE
- 5970 Parview Dr SE Unit 34
- 6060 Parview Dr SE
- 3750 Charlevoix Dr SE
- 6309 Greenway Drive 52 Dr SE
- 6396 Lamppost Cir SE Unit 1
- 6348 Greenway Dr SE Unit 62
- 6244 Lincolnshire Ct SE Unit 15
- 3411 Brookpoint Dr SE
- 6545 Brookhills Ct SE
- 6614 Brookhills Ct SE
- 6501 Woodbrook Dr SE
- 2639 Knightsbridge Rd SE
- 2468 Irene Ave SE
- 2541 Chatham Woods Dr SE Unit 27
- 6774 Woodbrook Dr SE
- 3294 Thorncrest Dr SE
- 7044 Cascade Rd SE
- 6761 Burton St SE
- 6186 S Gatehouse Dr SE
- 6186 S Gatehouse Dr SE Unit 54
- 6184 S Gatehouse Dr SE Unit 55
- 6192 S Gatehouse Dr SE Unit 52
- 6182 S Gatehouse Dr SE
- 6200 S Gatehouse Dr SE
- 6202 S Gatehouse Dr SE Unit 50
- 6204 S Gatehouse Dr SE Unit 49
- 6193 S Gatehouse Dr SE
- 6193 S Gatehouse Dr SE Unit 67
- 6178 S Gatehouse Dr SE Unit 60
- 6206 S Gatehouse Dr SE
- 3140 Middlegate Dr SE Unit 13
- 3145 Middlegate Dr SE
- 3145 Middlegate Dr SE Unit 10
- 6176 S Gatehouse Dr SE Unit 61
- 6176 S Gatehouse Dr SE Unit G
- 6183 S Gatehouse Dr SE
- 3134 Middlegate Dr SE
- 3134 Middlegate Dr SE Unit 12

