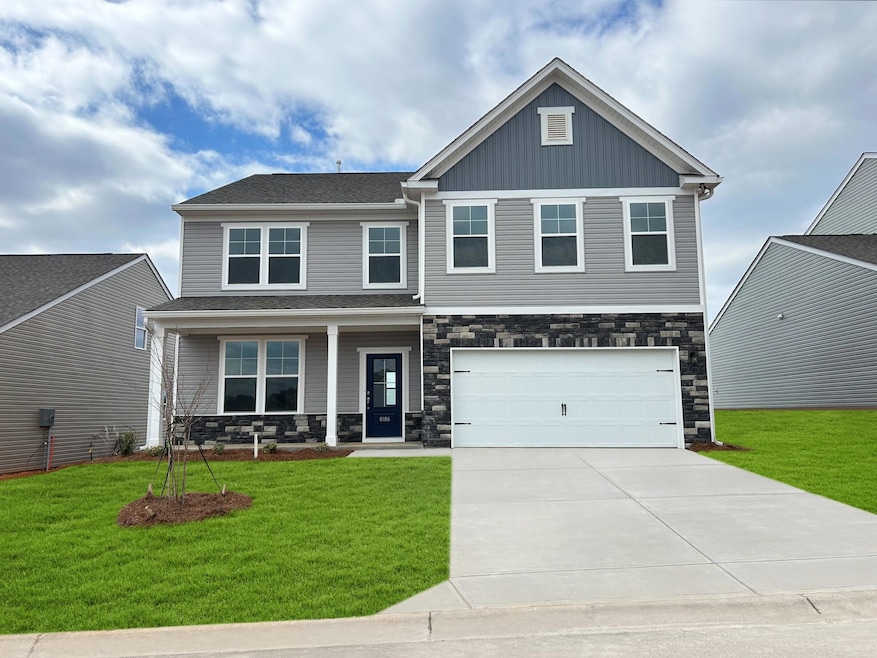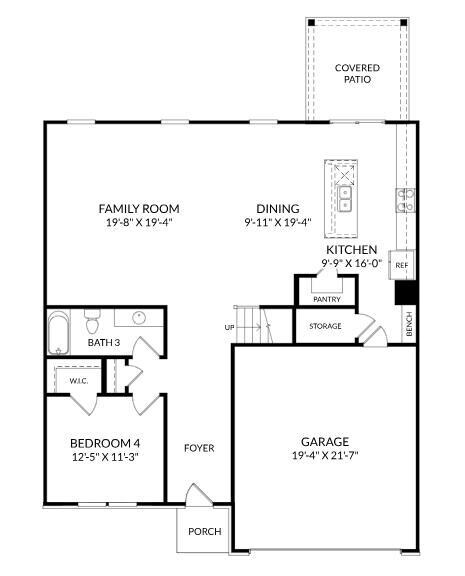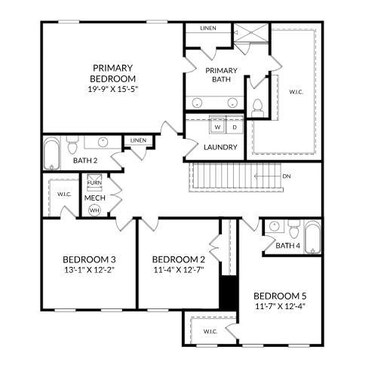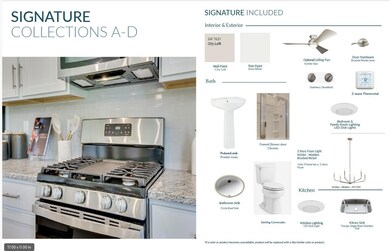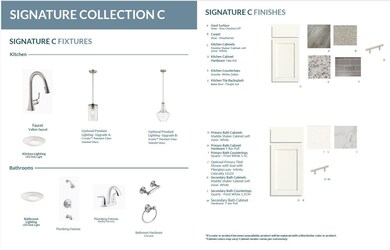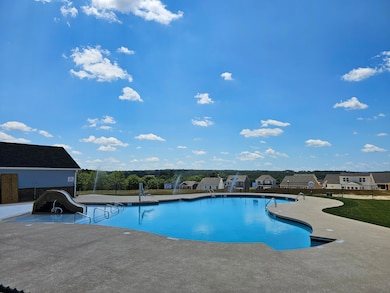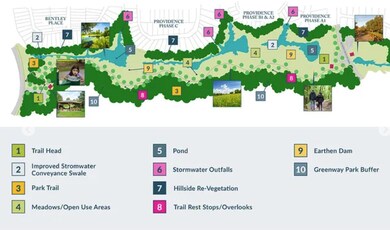
6186 Tarton Pass Vaucluse, SC 29801
Highlights
- New Construction
- Main Floor Bedroom
- Covered patio or porch
- Newly Painted Property
- Community Pool
- Attached Garage
About This Home
As of March 20254.99% fixed interest rates available plus 6,000 dollars in closing costs with First Heritage Mortgage. Contact our Neighborhood Sales Manager for details.Looking for the perfect home that balances space and functionality? Explore the Lambert Plan - a 2-story gem boasting 5 bedrooms, 4 bathrooms, and a 2-car garage. This well-designed home offers an extra bedroom and full bathroom as you enter through the foyer. The mudroom, complete with optional bench and cubbies, ensures an organized space as you step in from the garage. The open kitchen and spacious family room create an inviting environment for entertaining and making cherished memories.On the second level, you'll find the primary bedroom with a large walk-in closet and a luxurious shower with dual sinks. There's plenty of room for everyone with three additional bedrooms, and two additional bathrooms.Make the Lambert Plan your own and start creating lasting memories in this fantastic home!Photos used are for illustrative purposes only. Colors and finishes may vary.
Home Details
Home Type
- Single Family
Year Built
- Built in 2025 | New Construction
Lot Details
- 6,534 Sq Ft Lot
- Lot Dimensions are 120x55x120x55
- Landscaped
- Front and Back Yard Sprinklers
HOA Fees
- $80 Monthly HOA Fees
Home Design
- Newly Painted Property
- Slab Foundation
- Composition Roof
- Stone Siding
- Vinyl Siding
Interior Spaces
- 3,045 Sq Ft Home
- 2-Story Property
- Insulated Windows
- Entrance Foyer
- Family Room
- Dining Room
- Fire and Smoke Detector
- Washer and Electric Dryer Hookup
Kitchen
- Eat-In Kitchen
- Range
- Microwave
- Dishwasher
- Kitchen Island
- Disposal
Flooring
- Carpet
- Luxury Vinyl Tile
Bedrooms and Bathrooms
- 5 Bedrooms
- Main Floor Bedroom
- Primary Bedroom Upstairs
- Walk-In Closet
- 4 Full Bathrooms
Parking
- Attached Garage
- Garage Door Opener
Outdoor Features
- Covered patio or porch
Schools
- Graniteville Elementary School
- Leavelle Mccampbell Middle School
- Midland Valley High School
Utilities
- Forced Air Heating and Cooling System
- Heating System Uses Natural Gas
- Tankless Water Heater
Listing and Financial Details
- Assessor Parcel Number 0870044009
Community Details
Overview
- Providence Station Subdivision
Recreation
- Community Pool
- Park
- Trails
- Bike Trail
Map
Similar Homes in Vaucluse, SC
Home Values in the Area
Average Home Value in this Area
Property History
| Date | Event | Price | Change | Sq Ft Price |
|---|---|---|---|---|
| 03/28/2025 03/28/25 | Sold | $325,000 | -5.8% | $107 / Sq Ft |
| 02/24/2025 02/24/25 | Pending | -- | -- | -- |
| 01/24/2025 01/24/25 | Price Changed | $344,900 | -3.7% | $113 / Sq Ft |
| 11/22/2024 11/22/24 | For Sale | $358,220 | -- | $118 / Sq Ft |
Source: REALTORS® of Greater Augusta
MLS Number: 535850
