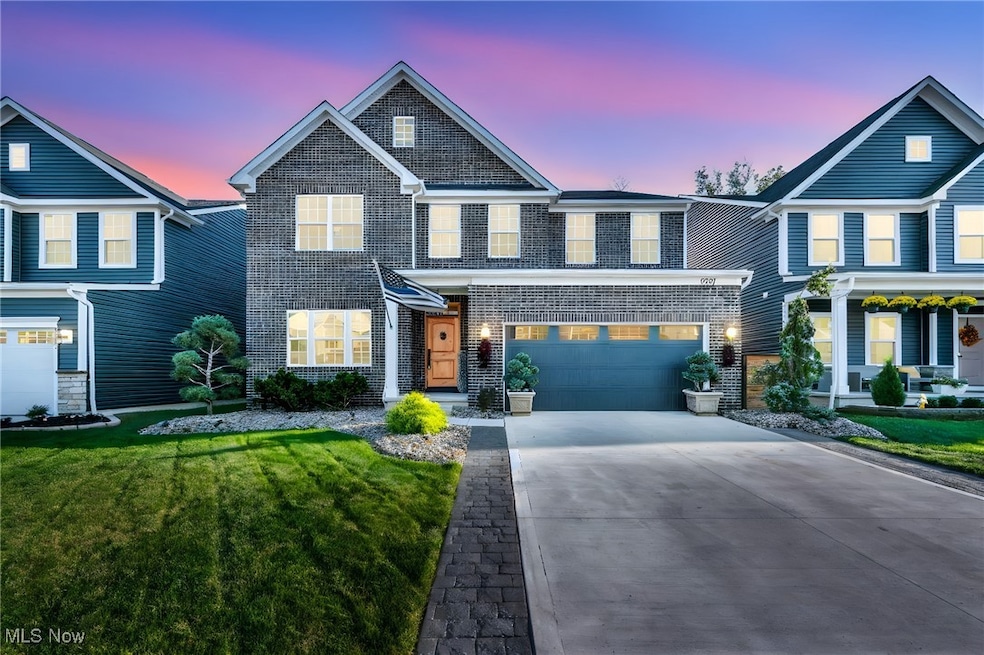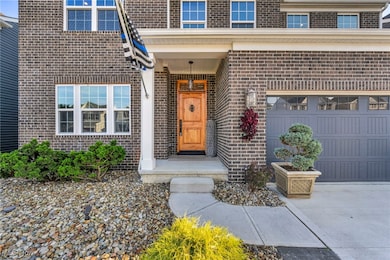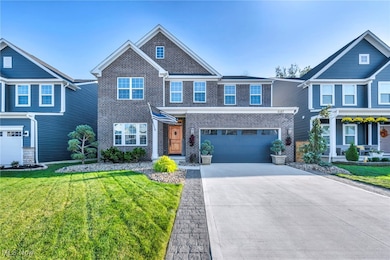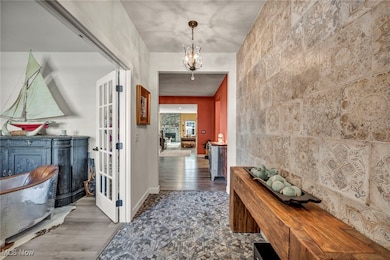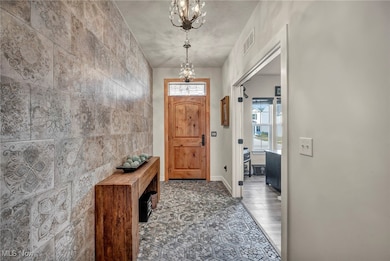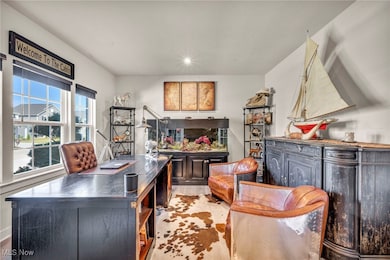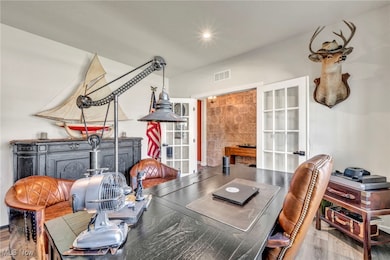6187 Krystina Run Lorain, OH 44053
Estimated payment $3,197/month
Highlights
- Traditional Architecture
- 2 Car Attached Garage
- Forced Air Heating and Cooling System
- 1 Fireplace
About This Home
Steal this Amherst School Home! Instant equity upon closing! VALUE VALUE!! Step into modern comfort and timeless design with this stunning home, built in 2023 - The York Model by Ryan Homes. Located in one of the area's most sought-after newer developments. Skip the wait of building, move in and start living the lifestyle you deserve. Have the luxury of your own spacious primary suite with the convenience of a second floor laundry. The second floor also includes three additional bedrooms and a loft area, perfect for a media room, homework space, or a cozy retreat. On the main floor you have a lovely foyer, a flex room, private office, formal dining and a spacious open kitchen area with a grand island! The finished basement offers additional living, entertaining, or workout space, bringing the total finished square footage approximately 4,700 sq.ft. With upgraded interior and exterior design - you'll find this home conveniently located within walking distance to shopping, dining, local eateries - while having easy access to main routes for commuters. Don't miss this opportunity to own this beautiful upgraded home in a highly desirable neighborhood. All information, including room sizes, features, and descriptions, is deemed reliable but not guaranteed and should be independently verified by all buyers and real estate agents. Schedule your private showing TODAY!
Listing Agent
EXP Realty, LLC. Brokerage Email: Callbelinda@gmail.com, 419-271-1945 License #2002006811 Listed on: 09/16/2025

Home Details
Home Type
- Single Family
Est. Annual Taxes
- $6,568
Year Built
- Built in 2023
Lot Details
- 5,493 Sq Ft Lot
HOA Fees
- $33 Monthly HOA Fees
Parking
- 2 Car Attached Garage
Home Design
- Traditional Architecture
- Modern Architecture
- Brick Exterior Construction
- Asphalt Roof
- Vinyl Siding
Interior Spaces
- 2-Story Property
- 1 Fireplace
- Partially Finished Basement
Bedrooms and Bathrooms
- 4 Bedrooms
- 3.5 Bathrooms
Utilities
- Forced Air Heating and Cooling System
- Heating System Uses Gas
Community Details
- Sandy Springs Association
- Built by Ryan Homes
- Sandy Spring Sub #3 Subdivision
Listing and Financial Details
- Assessor Parcel Number 02-03-007-000-312
Map
Home Values in the Area
Average Home Value in this Area
Tax History
| Year | Tax Paid | Tax Assessment Tax Assessment Total Assessment is a certain percentage of the fair market value that is determined by local assessors to be the total taxable value of land and additions on the property. | Land | Improvement |
|---|---|---|---|---|
| 2024 | $7,568 | $182,077 | $35,000 | $147,077 |
Property History
| Date | Event | Price | List to Sale | Price per Sq Ft |
|---|---|---|---|---|
| 12/01/2025 12/01/25 | Price Changed | $499,000 | -3.9% | $106 / Sq Ft |
| 10/27/2025 10/27/25 | Price Changed | $519,000 | -5.6% | $110 / Sq Ft |
| 10/06/2025 10/06/25 | Price Changed | $549,900 | -4.4% | $116 / Sq Ft |
| 09/16/2025 09/16/25 | For Sale | $575,000 | -- | $122 / Sq Ft |
Purchase History
| Date | Type | Sale Price | Title Company |
|---|---|---|---|
| Deed | $533,400 | Nvr Title Agency | |
| Special Warranty Deed | $57,600 | Nvr Title Agency |
Mortgage History
| Date | Status | Loan Amount | Loan Type |
|---|---|---|---|
| Open | $426,672 | New Conventional |
Source: MLS Now
MLS Number: 5157272
APN: 02-03-007-000-312
- 6170 James Dr
- 6076 Audriana Way
- Lehigh Plan at Sandy Springs Trail
- Columbia Plan at Sandy Springs Trail
- Hudson Plan at Sandy Springs Trail
- Bramante Ranch Plan at Sandy Springs Trail
- Alberti Ranch Plan at Sandy Springs Trail
- 6238 Oak Tree Dr N
- 7072 Oak Tree Dr N
- 122 Eagle Cir
- VL Winter Foe Trail
- 6215 Hidden Creek Dr Unit 118
- 6215 Hidden Creek Dr Unit 116
- 6215 Hidden Creek Dr Unit 117
- 4750 Oak Point Rd Unit 304
- 6231 Hidden Creek Dr Unit 235
- 373 Pebble Creek Ct
- 109 Beaver Creek Trail
- 357 Pebble Creek Ct
- 320 Pebble Creek Ct
- 5401 N Pointe Pkwy
- 4025 Kenyon Ave
- 1610 Cooper Foster Park Rd Unit ID1061081P
- 1610 Cooper Foster Park Rd Unit ID1061080P
- 47510-47534 Middle Ridge Rd
- 4809-4519 Ashland Ave
- 1300-1320 Shaffer Dr
- 1235-1331 Shaffer Dr
- 231 Ballast Ct
- 5001 Oberlin Ave Unit 2
- 1906 N Leavitt Rd Unit ID1061070P
- 4422 Princess Anne Ct
- 2829 W Erie Ave
- 1027 Tower Blvd
- 1120 Red Thimbleberry Dr
- 1063 W 21st St Unit Lower
- 956 S Central Dr
- 410 W 23rd St
- 1029 W 10th St
- 1019 W 10th St Unit Down
