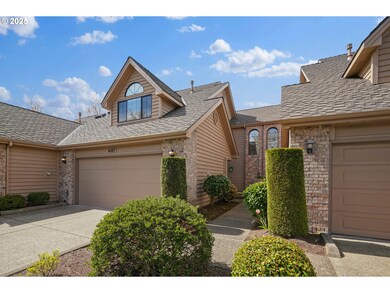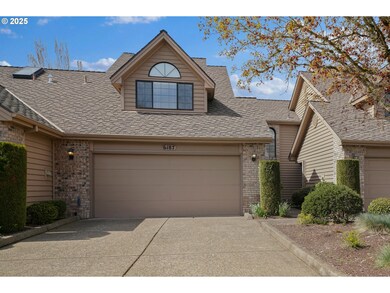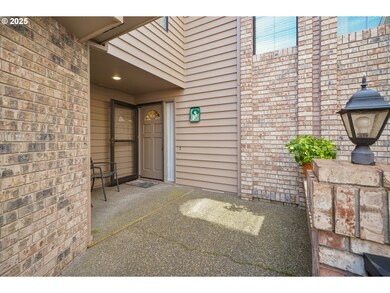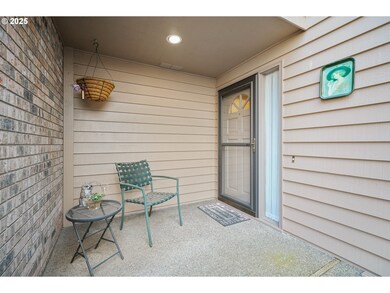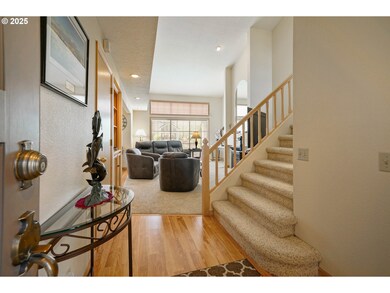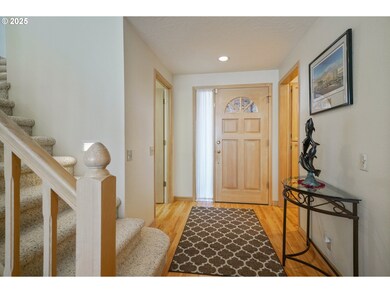
$488,500
- 2 Beds
- 2 Baths
- 1,794 Sq Ft
- 533 Fountain Ct N
- Keizer, OR
Stunning condo on the golf course at McNary Estates! Completely remodeled and move in ready. All hardwood thru-out, incredible new kitchen and baths, new gas FP, open floor plan, wet bar, SS appliances, solar tubes, large owners suite, w-in shower and closet, high ceilings, paver patio & awning, great views of the 16th fairway, tankless H/W, room for golf cart and 2 cars in garage, workbench and
Troy Renshaw HomeSmart Realty Group

