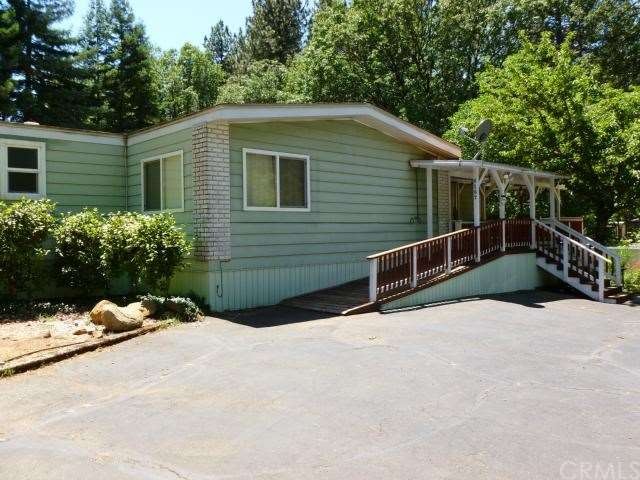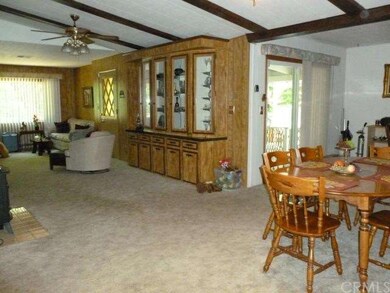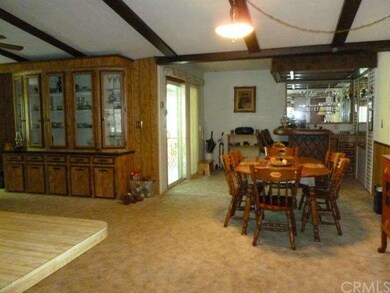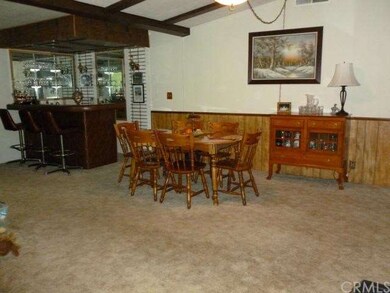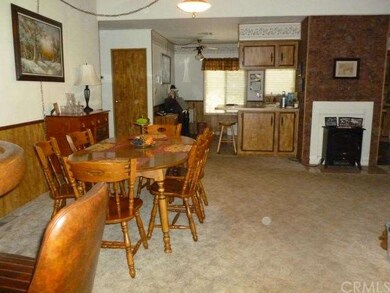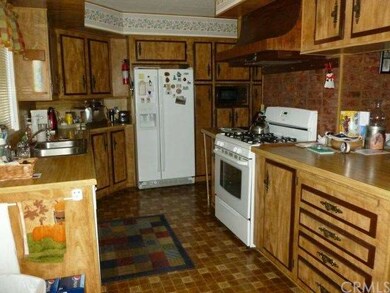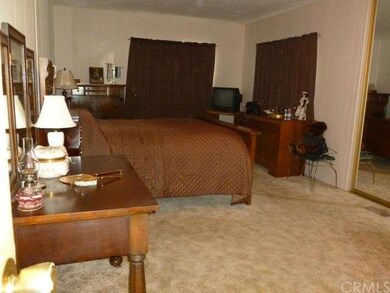
6187 Mainord Ln Paradise, CA 95969
Highlights
- All Bedrooms Downstairs
- Contemporary Architecture
- Corner Lot
- Deck
- Cathedral Ceiling
- L-Shaped Dining Room
About This Home
As of January 2020Have we got a buy for you!! Clean, well cared for, spacious and move in ready. Lots of parking area. Living room overlooks the back yard, with vaulted ceiling in living room, dining and family area, which also features a wet bar, for entertaining. Nice functional kitchen, with newer appliances, lots of cabinets, counter space and cozy eating area. Large master bedroom, 2 large closets plus a beautiful, newly remodeled bathroom. Great large covered front porch deck with ramp for easy access to deck. 2-car garage w/separate work shop area.
Last Agent to Sell the Property
Joyce Turner
Century 21 Select Real Estate, Inc. License #01516350 Listed on: 05/03/2013

Last Buyer's Agent
Joyce Turner
Century 21 Select Real Estate, Inc. License #01516350 Listed on: 05/03/2013

Property Details
Home Type
- Mobile/Manufactured
Year Built
- Built in 1976
Lot Details
- 0.38 Acre Lot
- Vinyl Fence
- Wood Fence
- Chain Link Fence
- Corner Lot
- Lot Sloped Down
Parking
- 2 Car Garage
- Parking Available
- Workshop in Garage
- Front Facing Garage
- Garage Door Opener
- Driveway
Home Design
- Manufactured Home With Land
- Contemporary Architecture
- Turnkey
- Pillar, Post or Pier Foundation
- Asphalt Roof
- Aluminum Siding
- Cement Siding
Interior Spaces
- 1,680 Sq Ft Home
- Built-In Features
- Cathedral Ceiling
- Ceiling Fan
- Electric Fireplace
- Gas Fireplace
- Double Pane Windows
- Drapes & Rods
- Blinds
- Sliding Doors
- Living Room
- Dining Room with Fireplace
- L-Shaped Dining Room
- Workshop
- Property Views
Kitchen
- Eat-In Kitchen
- Breakfast Bar
- <<microwave>>
- Ice Maker
- Dishwasher
- Formica Countertops
- Disposal
Flooring
- Carpet
- Tile
- Vinyl
Bedrooms and Bathrooms
- 2 Bedrooms
- All Bedrooms Down
- Mirrored Closets Doors
Laundry
- Laundry Room
- Dryer
- Washer
Home Security
- Home Security System
- Security Lights
- Carbon Monoxide Detectors
- Fire and Smoke Detector
Outdoor Features
- Deck
- Wrap Around Porch
- Patio
- Rain Gutters
Utilities
- Central Heating and Cooling System
- Heating System Uses Natural Gas
- Gas Water Heater
- Conventional Septic
- Satellite Dish
- Cable TV Available
Community Details
- Property has a Home Owners Association
Listing and Financial Details
- Assessor Parcel Number 053150112000
Ownership History
Purchase Details
Home Financials for this Owner
Home Financials are based on the most recent Mortgage that was taken out on this home.Purchase Details
Home Financials for this Owner
Home Financials are based on the most recent Mortgage that was taken out on this home.Purchase Details
Purchase Details
Similar Homes in Paradise, CA
Home Values in the Area
Average Home Value in this Area
Property History
| Date | Event | Price | Change | Sq Ft Price |
|---|---|---|---|---|
| 01/13/2020 01/13/20 | Sold | $24,000 | 0.0% | $14 / Sq Ft |
| 12/21/2019 12/21/19 | Pending | -- | -- | -- |
| 09/11/2019 09/11/19 | For Sale | $24,000 | -76.7% | $14 / Sq Ft |
| 06/07/2013 06/07/13 | Sold | $103,000 | -1.9% | $61 / Sq Ft |
| 05/07/2013 05/07/13 | Pending | -- | -- | -- |
| 05/03/2013 05/03/13 | For Sale | $105,000 | 0.0% | $63 / Sq Ft |
| 04/04/2013 04/04/13 | Pending | -- | -- | -- |
| 12/03/2012 12/03/12 | Price Changed | $105,000 | -7.9% | $63 / Sq Ft |
| 06/06/2012 06/06/12 | For Sale | $114,000 | -- | $68 / Sq Ft |
Tax History Compared to Growth
Agents Affiliated with this Home
-
Chari Bullock

Seller's Agent in 2020
Chari Bullock
American Homes and Land
(530) 680-7898
240 Total Sales
-
pauline hohenthaner

Buyer's Agent in 2020
pauline hohenthaner
THE GROUP, Real Estate Company
(530) 228-5010
168 Total Sales
-
J
Seller's Agent in 2013
Joyce Turner
Century 21 Select Real Estate, Inc.
Map
Source: California Regional Multiple Listing Service (CRMLS)
MLS Number: CH12072201
- 1340 Bille Rd Unit 60
- 6227 Himmel St
- 6178 Opal Ln
- 1473 Bille Rd
- 1382 Delia Way
- 1378 Delia Way
- 6170 Alamo Way
- 6303 Frank Turner Way
- 1488 Bille Rd
- 6051 N Libby Rd
- 6261 Harvey Rd
- 6286 Lancaster Dr
- 6270 Azalea Ln
- 0 Harvey Rd
- 6345 Tabernacle Ln
- 6209 Oak Way
- 6049 Sawmill Rd
- 6243 Oak Way
- 6341 Harvey Rd
- 1344 Wagstaff Rd
