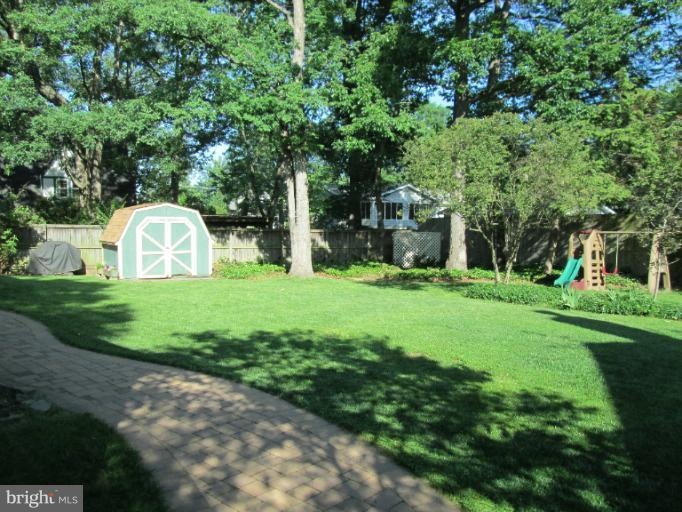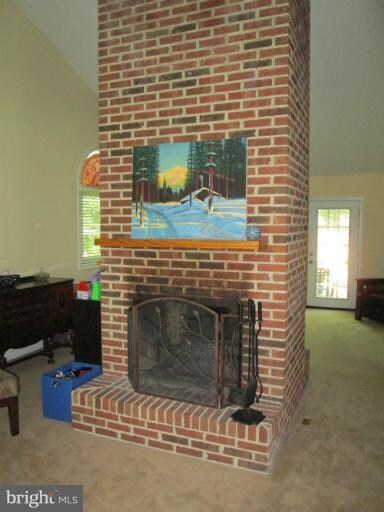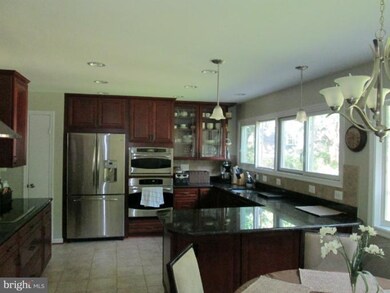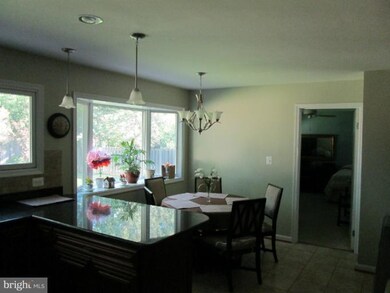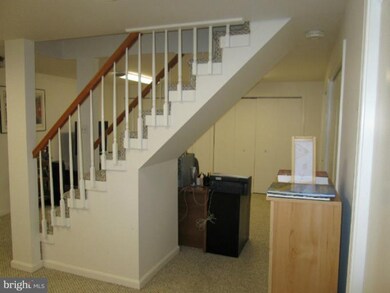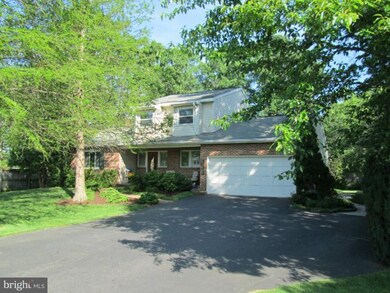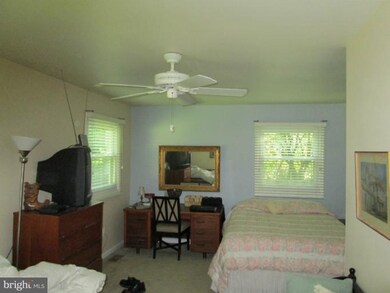
6188 Cobbs Rd Alexandria, VA 22310
Highlights
- Gourmet Country Kitchen
- Open Floorplan
- 1 Fireplace
- Twain Middle School Rated A-
- Main Floor Bedroom
- No HOA
About This Home
As of August 2012Beautiful home in quiet, close in area, Well maintained inside and out with numerous upgrades including a gourmet kitchen. LR/FR combo with two-sided FP and vaulted ceilings. Two MBR, one on main level. Upper level has MBR has skylight and Jack & Jill BRs with built-in window seats. Finished lower level. Fantastic level yard with extensive landscaping and beautiful stone/paver patio.
Last Agent to Sell the Property
Jobin Realty License #0225043655 Listed on: 05/18/2012
Home Details
Home Type
- Single Family
Est. Annual Taxes
- $4,874
Year Built
- Built in 1991
Lot Details
- 0.25 Acre Lot
- Back Yard Fenced
- Property is in very good condition
- Property is zoned 130
Parking
- 2 Car Attached Garage
- Front Facing Garage
- Garage Door Opener
- On-Street Parking
- Off-Street Parking
Home Design
- Asphalt Roof
- Brick Front
Interior Spaces
- Property has 3 Levels
- Open Floorplan
- Ceiling Fan
- 1 Fireplace
- Screen For Fireplace
- Window Treatments
- Entrance Foyer
- Family Room
- Living Room
- Combination Kitchen and Dining Room
- Game Room
Kitchen
- Gourmet Country Kitchen
- Breakfast Area or Nook
- Built-In Double Oven
- Electric Oven or Range
- Cooktop<<rangeHoodToken>>
- <<microwave>>
- Extra Refrigerator or Freezer
- Ice Maker
- Dishwasher
- Upgraded Countertops
- Disposal
Bedrooms and Bathrooms
- 4 Bedrooms | 1 Main Level Bedroom
- En-Suite Primary Bedroom
- En-Suite Bathroom
Laundry
- Dryer
- Washer
- Laundry Chute
Partially Finished Basement
- Basement Fills Entire Space Under The House
- Connecting Stairway
- Sump Pump
Outdoor Features
- Patio
- Shed
- Porch
Utilities
- Forced Air Heating and Cooling System
- Vented Exhaust Fan
- Electric Water Heater
Community Details
- No Home Owners Association
Listing and Financial Details
- Tax Lot 2
- Assessor Parcel Number 81-3-7- -16B
Ownership History
Purchase Details
Home Financials for this Owner
Home Financials are based on the most recent Mortgage that was taken out on this home.Purchase Details
Home Financials for this Owner
Home Financials are based on the most recent Mortgage that was taken out on this home.Similar Homes in Alexandria, VA
Home Values in the Area
Average Home Value in this Area
Purchase History
| Date | Type | Sale Price | Title Company |
|---|---|---|---|
| Warranty Deed | $579,500 | -- | |
| Warranty Deed | $735,000 | -- |
Mortgage History
| Date | Status | Loan Amount | Loan Type |
|---|---|---|---|
| Open | $700,000 | New Conventional | |
| Closed | $499,817 | New Conventional | |
| Closed | $579,500 | New Conventional | |
| Previous Owner | $340,000 | New Conventional |
Property History
| Date | Event | Price | Change | Sq Ft Price |
|---|---|---|---|---|
| 07/10/2025 07/10/25 | Price Changed | $849,900 | -2.9% | $333 / Sq Ft |
| 06/12/2025 06/12/25 | For Sale | $874,900 | +51.0% | $343 / Sq Ft |
| 08/09/2012 08/09/12 | Sold | $579,500 | +0.8% | $270 / Sq Ft |
| 05/24/2012 05/24/12 | Pending | -- | -- | -- |
| 05/18/2012 05/18/12 | For Sale | $575,000 | -- | $267 / Sq Ft |
Tax History Compared to Growth
Tax History
| Year | Tax Paid | Tax Assessment Tax Assessment Total Assessment is a certain percentage of the fair market value that is determined by local assessors to be the total taxable value of land and additions on the property. | Land | Improvement |
|---|---|---|---|---|
| 2024 | $9,075 | $783,320 | $283,000 | $500,320 |
| 2023 | $8,340 | $739,000 | $267,000 | $472,000 |
| 2022 | $8,045 | $703,520 | $254,000 | $449,520 |
| 2021 | $7,369 | $627,970 | $223,000 | $404,970 |
| 2020 | $6,924 | $585,050 | $203,000 | $382,050 |
| 2019 | $7,016 | $592,850 | $203,000 | $389,850 |
| 2018 | $6,553 | $569,860 | $195,000 | $374,860 |
| 2017 | $6,616 | $569,860 | $195,000 | $374,860 |
| 2016 | $6,602 | $569,860 | $195,000 | $374,860 |
| 2015 | $6,060 | $543,010 | $186,000 | $357,010 |
| 2014 | $5,875 | $527,610 | $181,000 | $346,610 |
Agents Affiliated with this Home
-
Harriet Pricenor

Seller's Agent in 2025
Harriet Pricenor
Weichert Corporate
(571) 330-7854
2 in this area
63 Total Sales
-
Michael Lauler
M
Seller's Agent in 2012
Michael Lauler
Jobin Realty
(703) 597-3739
1 in this area
13 Total Sales
Map
Source: Bright MLS
MLS Number: 1003995290
APN: 0813-07-0016B
- 6167 Cobbs Rd
- 6022 Valley View Dr
- 6152 Castletown Way
- 6150 Castletown Way
- 5919 High Meadow Rd
- 6230 Valley View Dr
- 5930 Langton Dr
- 5924 Founders Hill Dr Unit 302
- 5940 Founders Hill Dr Unit 301
- 5930 Kimberly Anne Way Unit 301
- 5800 Katelyn Mary Place
- 6322 Bren Mar Dr
- 6028 Crown Royal Cir
- 6338 Bren Mar Dr
- 5608 Eton Ct
- 6319 Franconia Commons Dr
- 5607 Iona Way
- 6436 Northanna Dr
- 6260 Harbin Dr
- 6521 Gildar St
