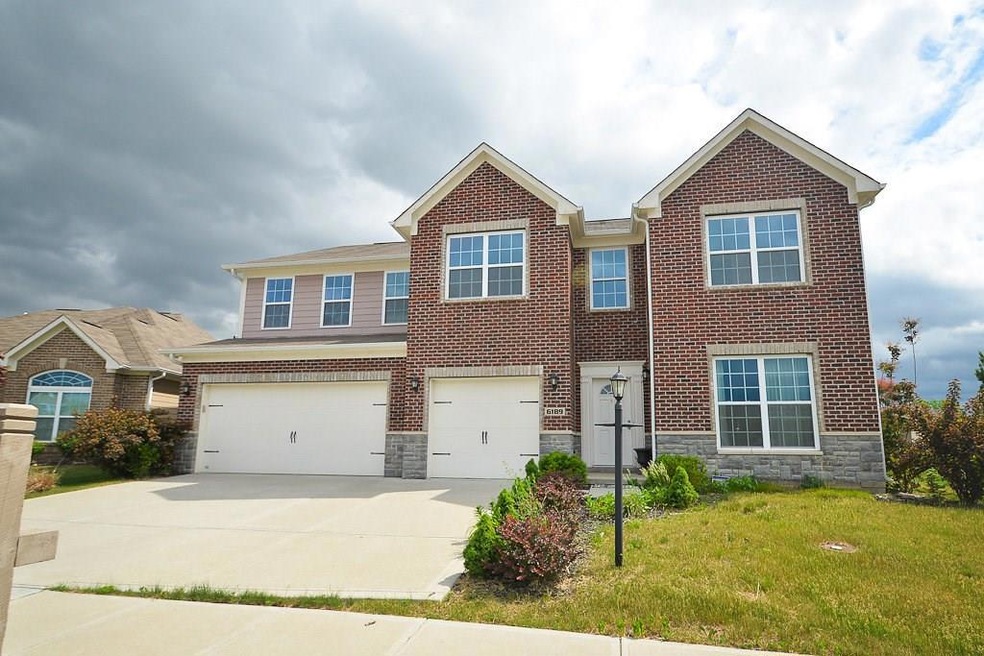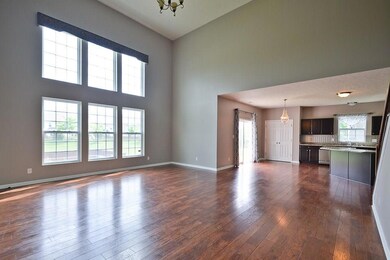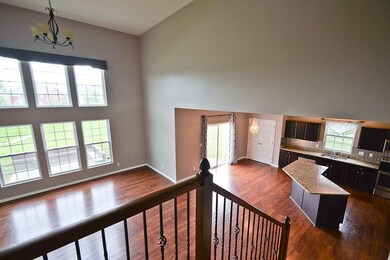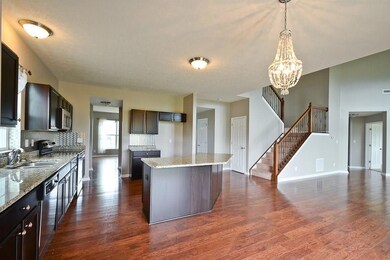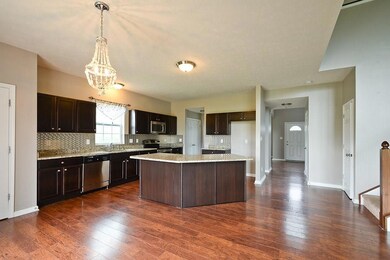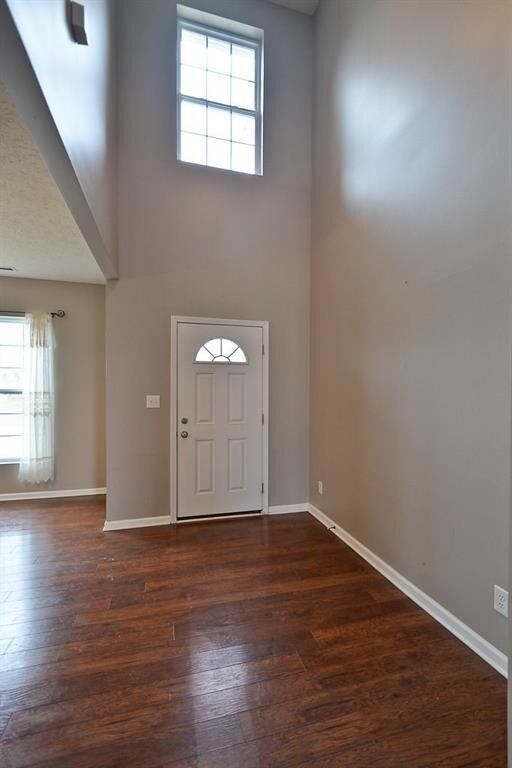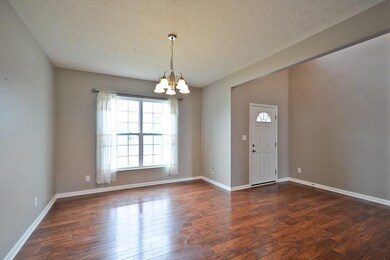
6189 Silver Maple Way Zionsville, IN 46077
Estimated Value: $458,922 - $530,000
Highlights
- Home fronts a pond
- Vaulted Ceiling
- Second Story Great Room
- Zionsville West Middle School Rated A
- Traditional Architecture
- 3 Car Attached Garage
About This Home
As of September 2018Pretty & dramatic-this stand-out, open-floor plan home offers soaring 2-story ceilings & extra nice fixtures & finishes. Main floor living includes rich laminate hardwood flooring, 2-story Grt room, dining, brkfst nook, half bath, dramatic 2-story entry foyer. Upscale wrought iron stair details make an impressive statement to main living areas. Cook's dream-kitchen has large island, top appliances, granite counters, breakfast/entertainment bar as well as casual eating nook. Step outside to privacy with pretty pond view. Lots of room for play! Custom patio is great for enjoying outdoor living. Upper 4 bedrooms include large master w/a SWEET bath. Move in tomorrow! It's ready in beautiful neutral grays.
Last Agent to Sell the Property
Compass Indiana, LLC License #RB14049741 Listed on: 05/31/2018

Last Buyer's Agent
Amy Corey
Keller Williams Indy Metro NE

Home Details
Home Type
- Single Family
Est. Annual Taxes
- $3,220
Year Built
- Built in 2013
Lot Details
- 8,712 Sq Ft Lot
- Home fronts a pond
- Landscaped with Trees
HOA Fees
- $52 Monthly HOA Fees
Parking
- 3 Car Attached Garage
- Garage Door Opener
Home Design
- Traditional Architecture
- Brick Exterior Construction
- Slab Foundation
- Cement Siding
Interior Spaces
- 2-Story Property
- Woodwork
- Vaulted Ceiling
- Window Screens
- Entrance Foyer
- Second Story Great Room
- Fire and Smoke Detector
- Laundry on upper level
Kitchen
- Electric Oven
- Built-In Microwave
- Dishwasher
- Kitchen Island
- Disposal
Flooring
- Carpet
- Laminate
- Vinyl
Bedrooms and Bathrooms
- 4 Bedrooms
- Walk-In Closet
Outdoor Features
- Patio
Utilities
- Forced Air Heating System
- Heat Pump System
- Heating System Uses Gas
- Electric Water Heater
Community Details
- Association Phone (317) 983-1677
- Maple Grove Subdivision
- Property managed by CMS
Listing and Financial Details
- Tax Lot 29
- Assessor Parcel Number 060405000004028021
Ownership History
Purchase Details
Home Financials for this Owner
Home Financials are based on the most recent Mortgage that was taken out on this home.Purchase Details
Home Financials for this Owner
Home Financials are based on the most recent Mortgage that was taken out on this home.Purchase Details
Home Financials for this Owner
Home Financials are based on the most recent Mortgage that was taken out on this home.Similar Homes in Zionsville, IN
Home Values in the Area
Average Home Value in this Area
Purchase History
| Date | Buyer | Sale Price | Title Company |
|---|---|---|---|
| Baker Jason D | -- | None Available | |
| American International Relocation Soluti | -- | Stewart Title | |
| Chandrasena Desmi I | -- | First American Title Ins Co |
Mortgage History
| Date | Status | Borrower | Loan Amount |
|---|---|---|---|
| Open | Baker Jason D | $288,000 | |
| Closed | Baker Jason D | $287,900 | |
| Previous Owner | American International Relocation Soluti | $287,900 | |
| Previous Owner | Chandrasena Desmi I | $275,272 |
Property History
| Date | Event | Price | Change | Sq Ft Price |
|---|---|---|---|---|
| 09/07/2018 09/07/18 | Sold | $314,900 | 0.0% | $98 / Sq Ft |
| 08/13/2018 08/13/18 | Pending | -- | -- | -- |
| 08/02/2018 08/02/18 | Price Changed | $314,900 | -3.1% | $98 / Sq Ft |
| 07/03/2018 07/03/18 | For Sale | $325,000 | +3.2% | $101 / Sq Ft |
| 06/27/2018 06/27/18 | Off Market | $314,900 | -- | -- |
| 06/18/2018 06/18/18 | Price Changed | $325,000 | -0.6% | $101 / Sq Ft |
| 06/13/2018 06/13/18 | Price Changed | $327,000 | -0.9% | $102 / Sq Ft |
| 05/31/2018 05/31/18 | For Sale | $330,000 | +17.7% | $103 / Sq Ft |
| 11/22/2013 11/22/13 | Sold | $280,351 | 0.0% | $87 / Sq Ft |
| 11/19/2013 11/19/13 | Pending | -- | -- | -- |
| 11/18/2013 11/18/13 | For Sale | $280,351 | -- | $87 / Sq Ft |
Tax History Compared to Growth
Tax History
| Year | Tax Paid | Tax Assessment Tax Assessment Total Assessment is a certain percentage of the fair market value that is determined by local assessors to be the total taxable value of land and additions on the property. | Land | Improvement |
|---|---|---|---|---|
| 2024 | $4,578 | $410,500 | $51,400 | $359,100 |
| 2023 | $4,578 | $388,300 | $51,400 | $336,900 |
| 2022 | $4,708 | $375,300 | $51,400 | $323,900 |
| 2021 | $4,189 | $335,600 | $51,400 | $284,200 |
| 2020 | $3,818 | $318,600 | $51,400 | $267,200 |
| 2019 | $3,653 | $314,700 | $51,400 | $263,300 |
| 2018 | $3,433 | $296,900 | $51,400 | $245,500 |
| 2017 | $3,488 | $290,000 | $51,400 | $238,600 |
| 2016 | $3,320 | $287,900 | $51,400 | $236,500 |
| 2014 | $3,085 | $275,300 | $51,400 | $223,900 |
| 2013 | $12 | $400 | $400 | $0 |
Agents Affiliated with this Home
-
Nicholas Laviolette

Seller's Agent in 2018
Nicholas Laviolette
Compass Indiana, LLC
(317) 690-3370
15 in this area
286 Total Sales
-
Sonnie Laviolette
S
Seller Co-Listing Agent in 2018
Sonnie Laviolette
Compass Indiana, LLC
(317) 752-5957
6 in this area
93 Total Sales
-

Buyer's Agent in 2018
Amy Corey
Keller Williams Indy Metro NE
(317) 908-2599
1 in this area
153 Total Sales
-
Jerrod Klein
J
Seller's Agent in 2013
Jerrod Klein
Pyatt Builders, LLC
(317) 339-1799
213 Total Sales
-
Non-BLC Member
N
Buyer's Agent in 2013
Non-BLC Member
MIBOR REALTOR® Association
(317) 956-1912
-
I
Buyer's Agent in 2013
IUO Non-BLC Member
Non-BLC Office
Map
Source: MIBOR Broker Listing Cooperative®
MLS Number: 21570258
APN: 06-04-05-000-004.028-021
- 7653 Carriage House Way
- 7501 Independence Dr
- 7661 Carriage House Way
- 6734 W Stonegate Dr
- 6691 Beekman Place
- 7601 W Stonegate Dr
- 6673 Beekman Place Unit Ste A
- 6673 Beekman Place Unit C
- 7638 Beekman Terrace
- 6513 Kingsbury Way
- 6552 Hunters Ridge S
- 6655 Westminster Dr
- 6648 Westminster Dr
- 6590 W Deerfield Dr
- 5975 S 800 E
- 5977 S 800 E
- 6733 Dorchester Dr
- 820 S Eaglewood Dr
- 6703 Wimbledon Dr
- 6344 Boulder Springs Ct
- 6189 Silver Maple Way
- 6177 Silver Maple Way
- 6251 Silver Maple Way
- 6165 Silver Maple Way
- 6231 Silver Leaf Dr
- 6269 Silver Maple Way
- 6153 Silver Maple Way
- 6426 Concord Dr
- 6247 Silver Leaf Dr
- 6388 Concord Dr
- 6406 Concord Dr
- 6222 Silver Leaf Dr
- 6318 Silver Maple Way
- 6141 Silver Maple Way
- 6386 Concord Dr
- 6269 Silver Leaf Dr
- 7380 English Way
- 6366 Concord Dr
- 6368 Concord Dr
- 6322 Silver Maple Way
