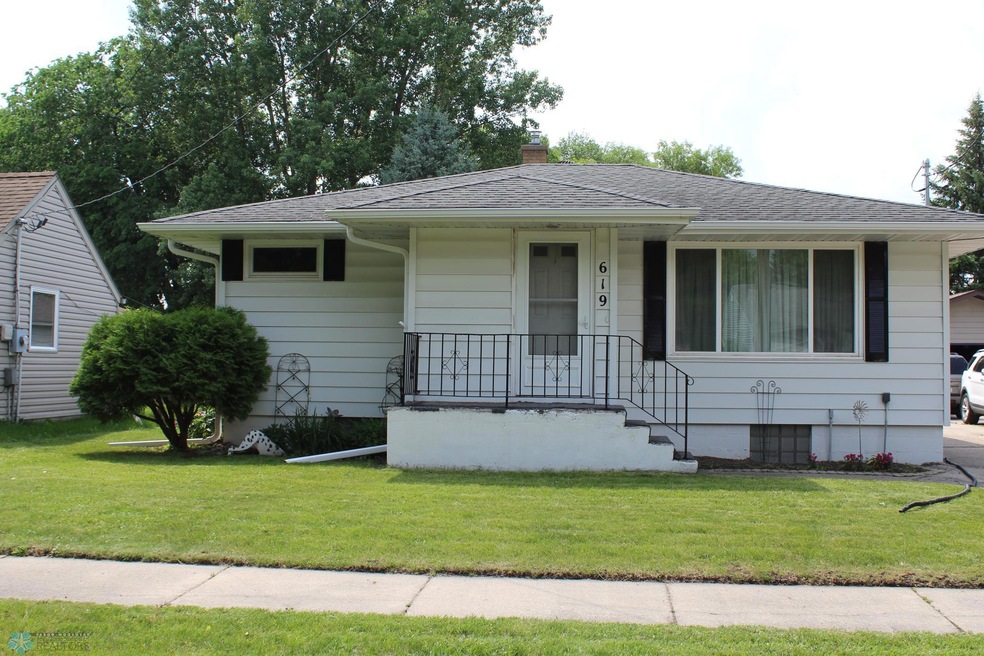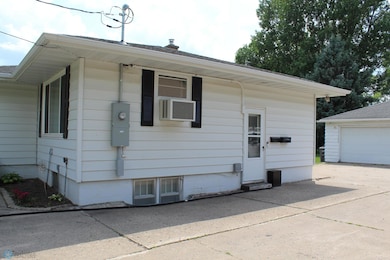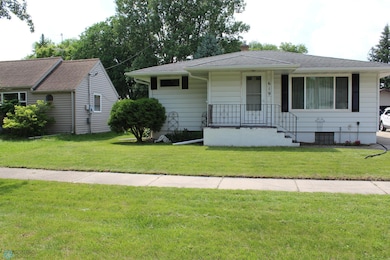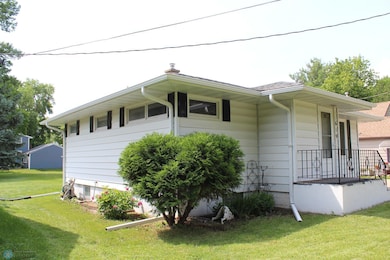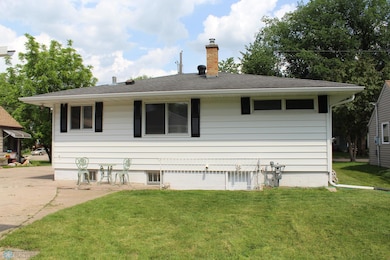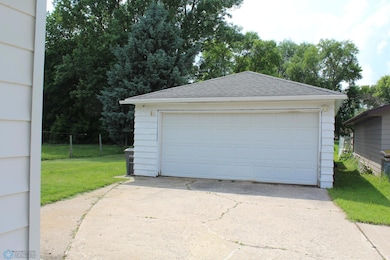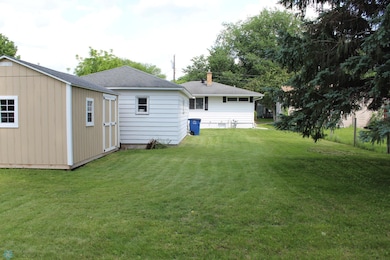619 15th St N Moorhead, MN 56560
Estimated payment $1,190/month
Total Views
10,427
3
Beds
2
Baths
1,664
Sq Ft
$117
Price per Sq Ft
Highlights
- No HOA
- Eat-In Kitchen
- Laundry Room
- Built-In Double Oven
- Living Room
- Storage Room
About This Home
Welcome to this charming 3-bedroom, 2-bath home! Step into a spacious main-floor living room featuring a unique ceiling design and a stylish accent wall—perfect for relaxing or entertaining. The eat-in kitchen boasts brand-new quartz countertops, ample cabinetry, and a convenient double wall oven.
All appliances are included, making this home move-in ready.
Outside, you'll find a detached 2-stall garage and a brand-new 12x16 storage shed, providing plenty of room for vehicles, tools, or hobby space.
Don’t miss out—call today to schedule your private showing!
Home Details
Home Type
- Single Family
Est. Annual Taxes
- $1,945
Year Built
- Built in 1960
Lot Details
- 7,500 Sq Ft Lot
- Lot Dimensions are 50x150
Parking
- 2 Car Garage
Home Design
- Aluminum Siding
Interior Spaces
- 1-Story Property
- Family Room
- Living Room
- Storage Room
- Basement
- Block Basement Construction
Kitchen
- Eat-In Kitchen
- Built-In Double Oven
- Cooktop
- Microwave
- Freezer
- Dishwasher
Bedrooms and Bathrooms
- 3 Bedrooms
Laundry
- Laundry Room
- Dryer
- Washer
Utilities
- Window Unit Cooling System
- Vented Exhaust Fan
- Hot Water Heating System
- Gas Water Heater
Community Details
- No Home Owners Association
- Holes 2Nd Add Subdivision
Listing and Financial Details
- Assessor Parcel Number 583191520
Map
Create a Home Valuation Report for This Property
The Home Valuation Report is an in-depth analysis detailing your home's value as well as a comparison with similar homes in the area
Home Values in the Area
Average Home Value in this Area
Tax History
| Year | Tax Paid | Tax Assessment Tax Assessment Total Assessment is a certain percentage of the fair market value that is determined by local assessors to be the total taxable value of land and additions on the property. | Land | Improvement |
|---|---|---|---|---|
| 2025 | $2,048 | $166,200 | $33,200 | $133,000 |
| 2024 | $2,048 | $155,500 | $30,600 | $124,900 |
| 2023 | $1,970 | $148,900 | $28,100 | $120,800 |
| 2022 | $1,746 | $144,300 | $30,600 | $113,700 |
| 2021 | $1,590 | $131,600 | $28,100 | $103,500 |
| 2020 | $1,530 | $121,400 | $28,100 | $93,300 |
| 2019 | $1,414 | $120,500 | $28,100 | $92,400 |
| 2018 | $1,408 | $119,000 | $28,100 | $90,900 |
| 2017 | $1,370 | $119,000 | $28,100 | $90,900 |
| 2016 | $1,156 | $119,700 | $28,100 | $91,600 |
| 2015 | $1,152 | $108,800 | $21,500 | $87,300 |
| 2014 | $1,154 | $108,800 | $21,500 | $87,300 |
Source: Public Records
Property History
| Date | Event | Price | List to Sale | Price per Sq Ft | Prior Sale |
|---|---|---|---|---|---|
| 10/03/2025 10/03/25 | Price Changed | $195,000 | -2.5% | $117 / Sq Ft | |
| 09/08/2025 09/08/25 | Price Changed | $200,000 | +0.1% | $120 / Sq Ft | |
| 09/08/2025 09/08/25 | Price Changed | $199,900 | -2.0% | $120 / Sq Ft | |
| 09/01/2025 09/01/25 | Price Changed | $204,000 | -2.4% | $123 / Sq Ft | |
| 08/25/2025 08/25/25 | Price Changed | $209,000 | -1.4% | $126 / Sq Ft | |
| 08/14/2025 08/14/25 | Price Changed | $212,000 | -1.4% | $127 / Sq Ft | |
| 07/22/2025 07/22/25 | Price Changed | $215,000 | -1.4% | $129 / Sq Ft | |
| 07/08/2025 07/08/25 | Price Changed | $218,000 | -0.9% | $131 / Sq Ft | |
| 06/24/2025 06/24/25 | For Sale | $220,000 | +41.0% | $132 / Sq Ft | |
| 12/14/2022 12/14/22 | Sold | $156,000 | 0.0% | $90 / Sq Ft | View Prior Sale |
| 11/14/2022 11/14/22 | Pending | -- | -- | -- | |
| 05/24/2022 05/24/22 | For Sale | $156,000 | -- | $90 / Sq Ft |
Source: NorthstarMLS
Source: NorthstarMLS
MLS Number: 6744245
APN: 58-319-1520
Nearby Homes
- 1530 1st Ave
- 1521 1st Ave N
- 801 2nd Ave N
- 1212 2nd Ave S
- 2616 4th Ave N
- 505 Oak St N
- 2920 4th Ave N
- 300-310 2nd Ave S
- 202 6th Ave N
- 419 3rd St N
- 912 10th Ave S
- 906-910 8th St S
- 1103 18 1 2 St S
- 234 Main Ave
- 1210 19 1 2 St S
- 1209 20th St S
- 405 Broadway N
- 1304 19 1 2 St S
- 1301 20th St S
- 1021-1023 5th St S
