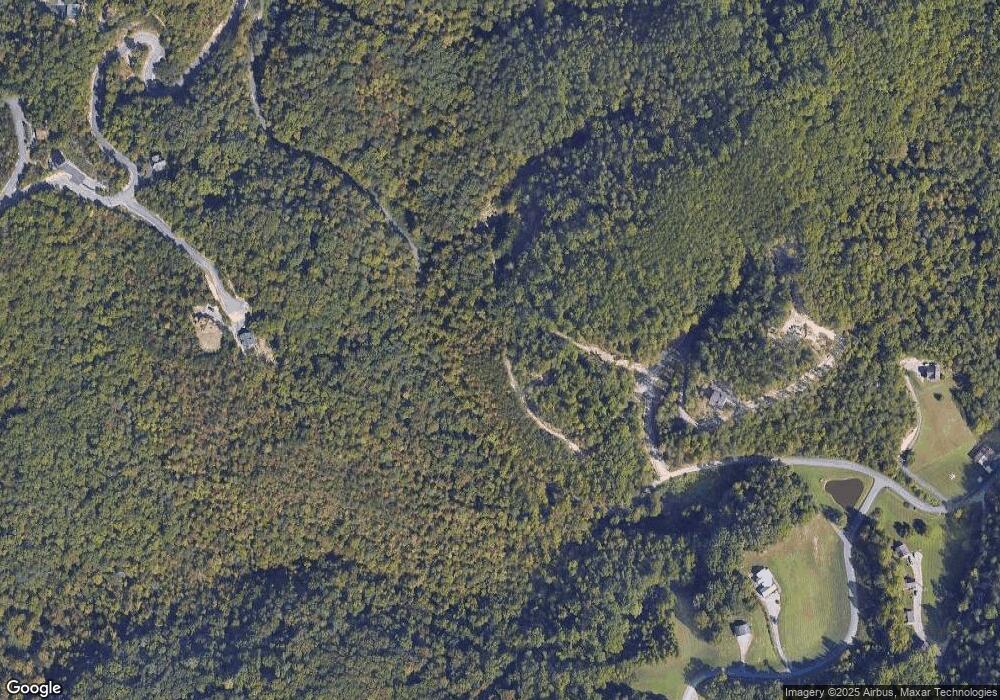619/623 Dutch Way Pigeon Forge, TN 37863
--
Bed
--
Bath
--
Sq Ft
4.95
Acres
About This Home
This home is located at 619/623 Dutch Way, Pigeon Forge, TN 37863. 619/623 Dutch Way is a home located in Sevier County with nearby schools including Catons Chapel Elementary School, Northview Elementary School, and Jones Cove Elementary School.
Create a Home Valuation Report for This Property
The Home Valuation Report is an in-depth analysis detailing your home's value as well as a comparison with similar homes in the area
Home Values in the Area
Average Home Value in this Area
Tax History Compared to Growth
Map
Nearby Homes
- 619 Dutch Way
- Lot 1 Mountain Dreams Way
- 0 Mountain Dreams Way Unit 1301370
- 1606 Dove Wing Way
- 1532 Mountain Dreams Way
- 1284 Laurel Lick Rd Unit 2
- 910 Laurel Lick Rd
- 1227 Bear Paw Ridge Way
- 1293 Laurel Lick Rd
- 827 Mill Creek Rd
- 615 Lethco Way
- 1414 Little Cove Church Rd
- 1824 Pinestand Ridge Way
- 1845 Pinestand Ridge Way
- 2848 Red Sky Dr
- 2838 Red Sky Dr
- 3008 Cloudburst Dr
- 2951 Lightning Strike Dr
- P02 Little Cove Church Rd
- 4314 Carolina Cove Way
- Lot 34 Morning Dove Way
- 906911 Laurel Lick Rd
- Lot 4 Laurel Lick Rd
- Lot 3 Laurel Lick Rd
- Lot 5 Laurel Lick Rd
- Laurel Laurel Lick Rd
- Lot 1 Laurel Lick Rd
- Lot 2 Laurel Lick Rd
- 0 Laurel Lick Rd
- 0 Morning Dove Way Unit 663082
- 0 Morning Dove Way Unit 896330
- 1325 Morning Dove Way
- 1323 Morning Dove Way
- 1321 Morning Dove Way
- 1321 Morning Dove Way Unit Lot 34
- 1309 Morning Dove Way
- 1319 Morning Dove Way
- 36 Morning Dove Way
- Lot 37 Morning Dove Way
- Lot 33 Morning Dove Way
