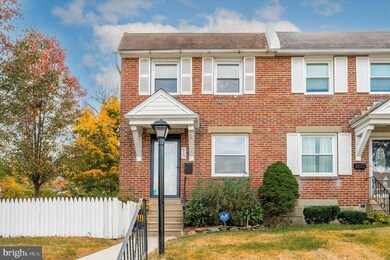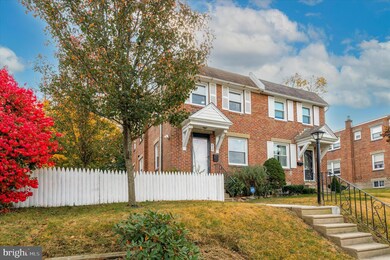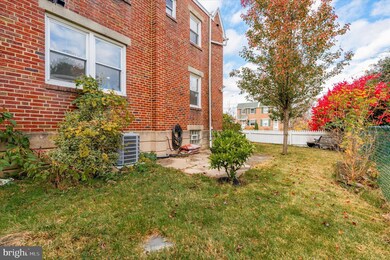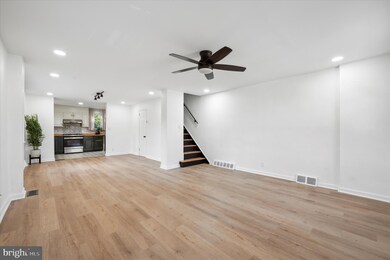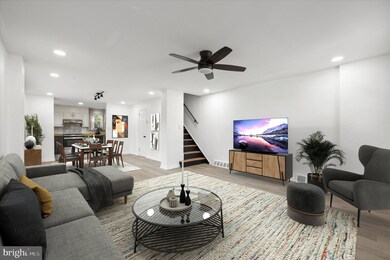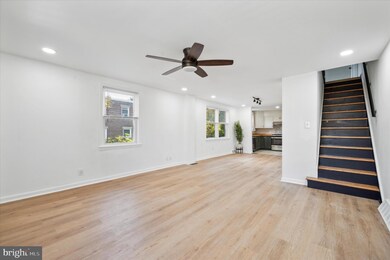
619 Acorn St Philadelphia, PA 19128
Upper Roxborough NeighborhoodEstimated Value: $352,000 - $409,000
Highlights
- Open Floorplan
- Wood Flooring
- Stainless Steel Appliances
- Straight Thru Architecture
- No HOA
- 1 Car Attached Garage
About This Home
As of December 2023Welcome to 619 Acorn Street - Your Dream Home Awaits!
Nestled on a picturesque, tree-lined street in the coveted Wissahickon Hills Neighborhood, this newly renovated 3-bedroom, 1.5 bathroom gem is the epitome of modern comfort and convenience. From the moment you step inside, you'll be captivated by the well-appointed features and stylish upgrades that make this home an absolute must-see.
The main floor boasts an open and inviting layout, flooded with natural light. The first floor highlights the updated kitchen, which showcases sleek stainless steel appliances, a beautiful wood countertop, and contemporary style tiled flooring that perfectly complements the modern aesthetic. Recessed lighting provides a well-lit and inviting atmosphere to the main floor, while energy-saving LED lights have been thoughtfully integrated throughout the entire home.
On this level, you'll also find a convenient powder room for your guests' comfort.
The upgraded flooring features waterproof luxury vinyl plank, making this space not only beautiful but also highly durable.
As you ascend to the upper level, you'll discover a fully renovated bathroom that exudes sophistication. Featuring a shower/tub combo with tastefully tiled shower walls, matte black finishes, and even a towel warmer, you'll look forward to your daily routine. This level also houses three comfortable bedrooms, with the primary bedroom offering custom built-in closet storage for all your organizational needs.
The basement offers endless possibilities with clean, unfinished space and recessed lighting, providing an excellent canvas for your imagination. New wash sink has been installed, and a brand-new washer and dryer is scheduled to be installed with a generous 2-year warranty for peace of mind.
The home's comfort is further enhanced by a new HVAC unit installed in July 2023, complete with a five-year warranty and a Honeywell thermostat.
Enjoy the natural beauty of the Wissahickon Trails and the vibrant energy of Main Street in Manayunk, both within close proximity. Easy access to Highway 76 and public transportation makes commuting a breeze.
Don't miss your chance to make 619 Acorn St your new home – schedule a viewing today and experience the perfect blend of comfort and convenience in this fantastic Roxborough neighborhood!
Townhouse Details
Home Type
- Townhome
Est. Annual Taxes
- $3,818
Year Built
- Built in 1950
Lot Details
- 3,200 Sq Ft Lot
- Lot Dimensions are 32.00 x 100.00
- Northeast Facing Home
- Wood Fence
- Side Yard
- Property is in very good condition
Parking
- 1 Car Attached Garage
- 1 Driveway Space
- Rear-Facing Garage
- On-Street Parking
Home Design
- Semi-Detached or Twin Home
- Straight Thru Architecture
- Poured Concrete
- Concrete Perimeter Foundation
- Masonry
Interior Spaces
- 1,216 Sq Ft Home
- Property has 2 Levels
- Open Floorplan
- Built-In Features
- Ceiling Fan
- Recessed Lighting
- Double Pane Windows
- Window Screens
- Combination Dining and Living Room
Kitchen
- Gas Oven or Range
- Range Hood
- Freezer
- Ice Maker
- Dishwasher
- Stainless Steel Appliances
Flooring
- Wood
- Ceramic Tile
- Luxury Vinyl Plank Tile
Bedrooms and Bathrooms
- 3 Bedrooms
- En-Suite Primary Bedroom
- Bathtub with Shower
Laundry
- Dryer
- Washer
Unfinished Basement
- Walk-Out Basement
- Exterior Basement Entry
- Laundry in Basement
Home Security
Eco-Friendly Details
- Energy-Efficient Windows
Utilities
- Central Air
- Cooling System Utilizes Natural Gas
- Vented Exhaust Fan
- Hot Water Heating System
- Natural Gas Water Heater
Listing and Financial Details
- Tax Lot 19
- Assessor Parcel Number 213304300
Community Details
Overview
- No Home Owners Association
- Wissahickon Hills Subdivision
Security
- Storm Doors
- Fire and Smoke Detector
Ownership History
Purchase Details
Home Financials for this Owner
Home Financials are based on the most recent Mortgage that was taken out on this home.Purchase Details
Home Financials for this Owner
Home Financials are based on the most recent Mortgage that was taken out on this home.Purchase Details
Similar Homes in Philadelphia, PA
Home Values in the Area
Average Home Value in this Area
Purchase History
| Date | Buyer | Sale Price | Title Company |
|---|---|---|---|
| Treseder Jack Joseph | $359,000 | Northwest Abstract | |
| Belbegra Yacine | $285,000 | Trident Land Transfer | |
| Guischard Paula | -- | None Available |
Mortgage History
| Date | Status | Borrower | Loan Amount |
|---|---|---|---|
| Open | Treseder Jack Joseph | $357,063 | |
| Closed | Treseder Jack Joseph | $352,497 | |
| Previous Owner | Belbegra Yacine | $270,750 |
Property History
| Date | Event | Price | Change | Sq Ft Price |
|---|---|---|---|---|
| 12/06/2023 12/06/23 | Sold | $359,000 | 0.0% | $295 / Sq Ft |
| 11/02/2023 11/02/23 | For Sale | $359,000 | 0.0% | $295 / Sq Ft |
| 10/31/2023 10/31/23 | Price Changed | $359,000 | +26.0% | $295 / Sq Ft |
| 09/13/2022 09/13/22 | Sold | $285,000 | 0.0% | $234 / Sq Ft |
| 08/05/2022 08/05/22 | Price Changed | $285,000 | -5.0% | $234 / Sq Ft |
| 07/28/2022 07/28/22 | Price Changed | $299,999 | -3.2% | $247 / Sq Ft |
| 07/18/2022 07/18/22 | Price Changed | $310,000 | -1.6% | $255 / Sq Ft |
| 06/28/2022 06/28/22 | Price Changed | $315,000 | -16.0% | $259 / Sq Ft |
| 06/21/2022 06/21/22 | For Sale | $375,000 | 0.0% | $308 / Sq Ft |
| 08/01/2017 08/01/17 | Rented | $1,600 | -15.8% | -- |
| 07/03/2017 07/03/17 | Under Contract | -- | -- | -- |
| 05/03/2017 05/03/17 | For Rent | $1,900 | -- | -- |
Tax History Compared to Growth
Tax History
| Year | Tax Paid | Tax Assessment Tax Assessment Total Assessment is a certain percentage of the fair market value that is determined by local assessors to be the total taxable value of land and additions on the property. | Land | Improvement |
|---|---|---|---|---|
| 2025 | $3,819 | $327,600 | $65,520 | $262,080 |
| 2024 | $3,819 | $327,600 | $65,520 | $262,080 |
| 2023 | $3,819 | $272,800 | $54,560 | $218,240 |
| 2022 | $3,189 | $227,800 | $54,560 | $173,240 |
| 2021 | $3,057 | $0 | $0 | $0 |
| 2020 | $3,057 | $0 | $0 | $0 |
| 2019 | $2,951 | $0 | $0 | $0 |
| 2018 | $2,335 | $0 | $0 | $0 |
| 2017 | $2,755 | $0 | $0 | $0 |
| 2016 | $2,335 | $0 | $0 | $0 |
| 2015 | $2,235 | $0 | $0 | $0 |
| 2014 | -- | $196,800 | $59,200 | $137,600 |
| 2012 | -- | $24,800 | $4,452 | $20,348 |
Agents Affiliated with this Home
-
Janine Miree

Seller's Agent in 2023
Janine Miree
BHHS Fox & Roach
(215) 588-7814
5 in this area
42 Total Sales
-
Aileen Pasquel

Buyer's Agent in 2023
Aileen Pasquel
Elfant Wissahickon-Rittenhouse Square
(215) 915-0044
1 in this area
11 Total Sales
-
Hattie Terkowski

Seller's Agent in 2022
Hattie Terkowski
Ironhorse Realty, LLC
(610) 393-8987
1 in this area
83 Total Sales
-
James Chiodetti

Seller's Agent in 2017
James Chiodetti
Kershaw Real Estate
(215) 483-5717
3 in this area
11 Total Sales
-
J
Buyer's Agent in 2017
JIM POLISI
Kershaw Real Estate
Map
Source: Bright MLS
MLS Number: PAPH2291996
APN: 213304300
- 593 Fairway Terrace
- 7372 78 Henry Ave
- 6459 Lawnton St
- 567 Pedley Rd
- 565 Pedley Rd
- 553 Fairway Terrace
- 628 Leverington Ave Unit 1
- 628 Leverington Ave Unit 5
- 552 Leverington Ave
- 505 Gates St
- 516 Fountain St
- 514 Overlook Rd
- 613 Green Ln
- 468 Ripka St
- 452 Leverington Ave
- 545 Green Ln
- 6526 Ridge Ave
- 760 Hill Rd
- 438 1/2 Leverington Ave
- 447 Ripka St

