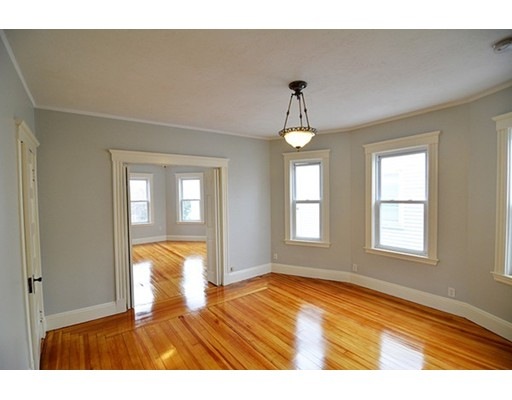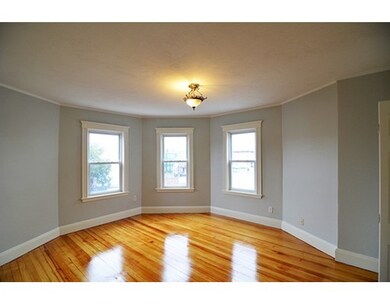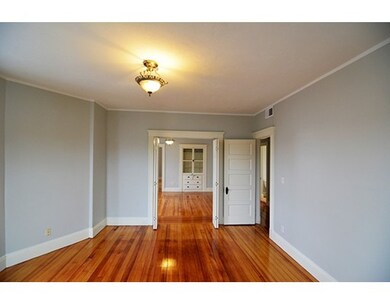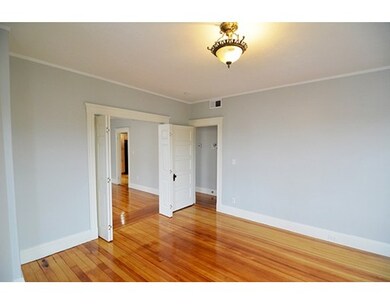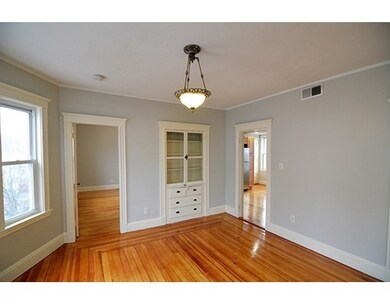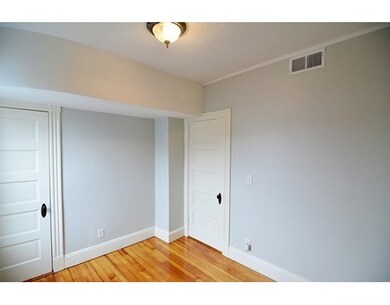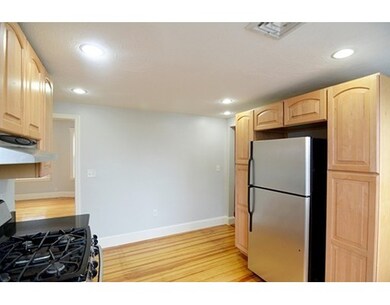
619 Adams St Unit 3 Dorchester, MA 02122
Ashmont NeighborhoodAbout This Home
As of June 2022Renovated 2 Bedroom 1 Bath Condominium in Dorchester's Adams Village Neighborhood Offering a Stainless Steel Kitchen, Classic Living Room, Dining Room, Unit Laundry, Central Air, and Basement Storage. All New Rear Decks to be Delivered by Time of Closing. This Unit has Lots to Offer at an Unbeatable Price and Wont Last!!
Property Details
Home Type
Condominium
Est. Annual Taxes
$5,337
Year Built
1918
Lot Details
0
Listing Details
- Unit Level: 1
- Unit Placement: Street
- Property Type: Condominium/Co-Op
- Lead Paint: Unknown
- Year Round: Yes
- Special Features: None
- Property Sub Type: Condos
- Year Built: 1918
Interior Features
- Appliances: Range, Dishwasher, Disposal, Microwave, Washer, Dryer
- Has Basement: Yes
- Number of Rooms: 5
- Amenities: Public Transportation, Shopping, Park, Walk/Jog Trails, Medical Facility, Laundromat, Bike Path, Conservation Area, Highway Access, House of Worship, Private School, Public School, T-Station, University
- Electric: 220 Volts
- Flooring: Wood
- No Living Levels: 1
Exterior Features
- Roof: Rubber
- Construction: Stone/Concrete
- Exterior: Vinyl
- Exterior Unit Features: Porch, Deck
Garage/Parking
- Parking: On Street Permit
- Parking Spaces: 0
Utilities
- Cooling: Central Air
- Heating: Forced Air
- Cooling Zones: 1
- Heat Zones: 1
- Hot Water: Natural Gas
- Utility Connections: for Gas Range
- Sewer: City/Town Sewer
- Water: City/Town Water
Condo/Co-op/Association
- Association Fee Includes: Water, Sewer, Master Insurance, Exterior Maintenance, Snow Removal
- Management: Professional - Off Site
- No Units: 3
- Unit Building: 3
Fee Information
- Fee Interval: Monthly
Schools
- Elementary School: Bps
- Middle School: Bps
- High School: Bps
Lot Info
- Assessor Parcel Number: W:16 P:03098 S:006
- Zoning: RES
Ownership History
Purchase Details
Home Financials for this Owner
Home Financials are based on the most recent Mortgage that was taken out on this home.Purchase Details
Home Financials for this Owner
Home Financials are based on the most recent Mortgage that was taken out on this home.Purchase Details
Home Financials for this Owner
Home Financials are based on the most recent Mortgage that was taken out on this home.Similar Homes in the area
Home Values in the Area
Average Home Value in this Area
Purchase History
| Date | Type | Sale Price | Title Company |
|---|---|---|---|
| Condominium Deed | $490,000 | None Available | |
| Not Resolvable | $329,000 | -- | |
| Deed | $290,000 | -- |
Mortgage History
| Date | Status | Loan Amount | Loan Type |
|---|---|---|---|
| Open | $392,000 | Purchase Money Mortgage | |
| Closed | $48,500 | Second Mortgage Made To Cover Down Payment | |
| Previous Owner | $296,000 | Stand Alone Refi Refinance Of Original Loan | |
| Previous Owner | $312,550 | New Conventional | |
| Previous Owner | $261,000 | Purchase Money Mortgage |
Property History
| Date | Event | Price | Change | Sq Ft Price |
|---|---|---|---|---|
| 06/02/2022 06/02/22 | Sold | $490,000 | +8.9% | $535 / Sq Ft |
| 05/02/2022 05/02/22 | Pending | -- | -- | -- |
| 04/26/2022 04/26/22 | For Sale | $449,900 | +36.7% | $491 / Sq Ft |
| 05/13/2016 05/13/16 | Sold | $329,000 | +3.1% | $359 / Sq Ft |
| 03/15/2016 03/15/16 | Pending | -- | -- | -- |
| 03/11/2016 03/11/16 | For Sale | $319,000 | -- | $348 / Sq Ft |
Tax History Compared to Growth
Tax History
| Year | Tax Paid | Tax Assessment Tax Assessment Total Assessment is a certain percentage of the fair market value that is determined by local assessors to be the total taxable value of land and additions on the property. | Land | Improvement |
|---|---|---|---|---|
| 2025 | $5,337 | $460,900 | $0 | $460,900 |
| 2024 | $4,795 | $439,900 | $0 | $439,900 |
| 2023 | $4,586 | $427,000 | $0 | $427,000 |
| 2022 | $4,381 | $402,700 | $0 | $402,700 |
| 2021 | $4,172 | $391,000 | $0 | $391,000 |
| 2020 | $3,642 | $344,900 | $0 | $344,900 |
| 2019 | $3,428 | $325,200 | $0 | $325,200 |
| 2018 | $3,157 | $301,200 | $0 | $301,200 |
| 2017 | $2,914 | $275,200 | $0 | $275,200 |
| 2016 | $2,829 | $257,200 | $0 | $257,200 |
| 2015 | $2,849 | $235,300 | $0 | $235,300 |
| 2014 | $2,716 | $215,900 | $0 | $215,900 |
Agents Affiliated with this Home
-

Seller's Agent in 2022
Norman Connell
ESQ Realty Advisors LLC
(617) 596-4203
1 in this area
121 Total Sales
-

Buyer's Agent in 2022
The Muncey Group
Compass
(617) 905-6445
1 in this area
440 Total Sales
-
J
Seller's Agent in 2016
James Silva
At Home Real Estate Group, Inc
(617) 436-7676
2 in this area
28 Total Sales
Map
Source: MLS Property Information Network (MLS PIN)
MLS Number: 71970888
APN: DORC-000000-000016-003098-000006
- 436 Ashmont St Unit 1
- 644 Adams St Unit 3
- 8 Nahant Ave
- 114 Wrentham St Unit 1
- 76 Florida St
- 69 Dracut St
- 116 Lonsdale St
- 51 Florida St Unit 3
- 106 Lonsdale St Unit 1
- 80-84 Shepton St Unit 80-3
- 10 Coffey St Unit 25
- 51 Boutwell St
- 37 Westmoreland St
- 12 Westmoreland St
- 574 Ashmont St Unit 1
- 45 Westmoreland St
- 30 N Munroe Terrace Unit 2
- 41 King St Unit 1
- 40 King St Unit 3
- 17 Saint Marks Rd Unit 1
